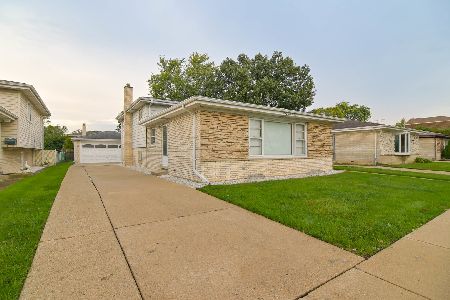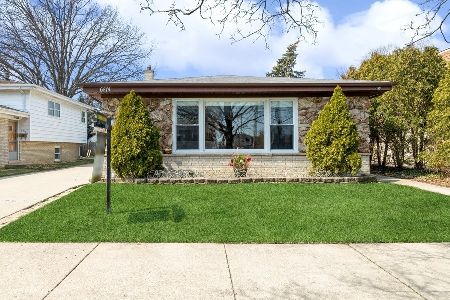6766 Central Avenue, Forest Glen, Chicago, Illinois 60646
$490,000
|
Sold
|
|
| Status: | Closed |
| Sqft: | 1,344 |
| Cost/Sqft: | $372 |
| Beds: | 3 |
| Baths: | 2 |
| Year Built: | 1973 |
| Property Taxes: | $7,630 |
| Days On Market: | 1312 |
| Lot Size: | 0,12 |
Description
Challenging location conquered! And a truly peaceful home created! The most significant improvement: the property has its own traffic light for easy exit to Central. Similarly important are the new windows throughout the home that eliminate traffic noise and improve heating and cooling costs. The kitchen has been tastefully updated with 42" cabs, granite counters, new backsplash, new quality stainless steel range, dishwasher and microwave and automatic motion sensor touchless faucet. Breakfast bar is a plus. Open floor plan provides a comfortable flow to dining room and large living room with its new recess lighting. Step down to the large, comfortable and well-lit family room with an adjacent second updated full bath. Master bedroom is large and has two closets. Two more good sized sunny bedrooms are on this level as well as an updated full bath. Hardwood floors on all levels. Roomy laundry area has brand new LG washer and dryer. New hot water tank (2022) and newer furnace with Ecobee Smart Thermostat save energy costs. Large cemented crawl space for extra storage. What fun you'll have entertaining or just relaxing in the deep, beautifully landscaped backyard with its patio and gazebo. It's fully fenced for privacy and safety. Extra parking spaces in front of the two and a half car garage. Large shed behind garage. Top-rated Edgebrook Elementary and Edgebrook park are nearby. Quick access to Rt94 and Metra. Short drive to Village Crossing mall, restaurants, library and forest preserve. This classic split has been updated to today's look, comfort and convenience. Make it your new home.
Property Specifics
| Single Family | |
| — | |
| — | |
| 1973 | |
| — | |
| SPLIT LEVEL | |
| No | |
| 0.12 |
| Cook | |
| Edgebrook | |
| — / Not Applicable | |
| — | |
| — | |
| — | |
| 11440188 | |
| 10331190430000 |
Nearby Schools
| NAME: | DISTRICT: | DISTANCE: | |
|---|---|---|---|
|
Grade School
Edgebrook Elementary School |
299 | — | |
|
Middle School
Edgebrook Elementary School |
299 | Not in DB | |
|
High School
Taft High School |
299 | Not in DB | |
Property History
| DATE: | EVENT: | PRICE: | SOURCE: |
|---|---|---|---|
| 19 Oct, 2009 | Sold | $275,500 | MRED MLS |
| 21 Sep, 2009 | Under contract | $295,000 | MRED MLS |
| — | Last price change | $315,000 | MRED MLS |
| 20 Apr, 2009 | Listed for sale | $345,900 | MRED MLS |
| 15 Aug, 2022 | Sold | $490,000 | MRED MLS |
| 23 Jun, 2022 | Under contract | $500,000 | MRED MLS |
| 20 Jun, 2022 | Listed for sale | $500,000 | MRED MLS |
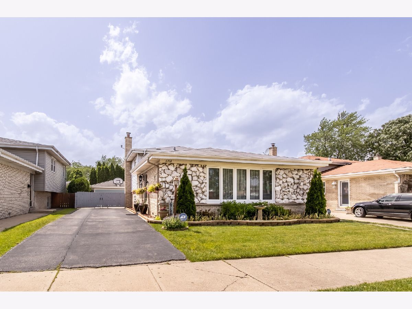
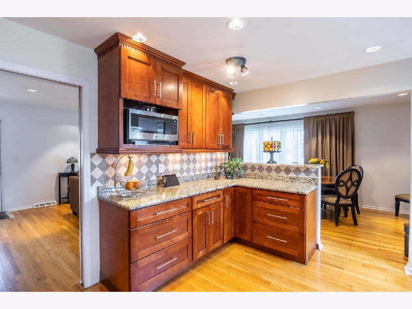
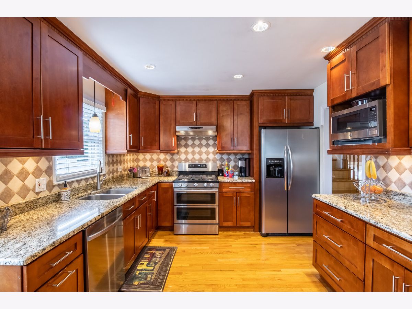
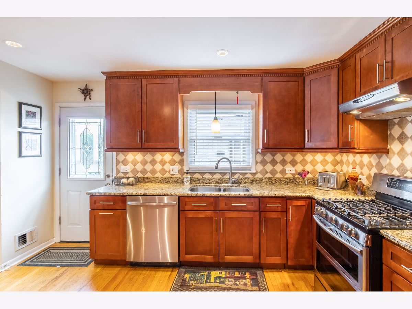
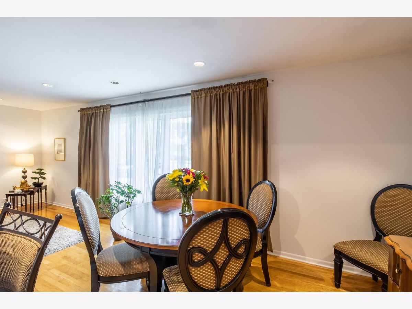
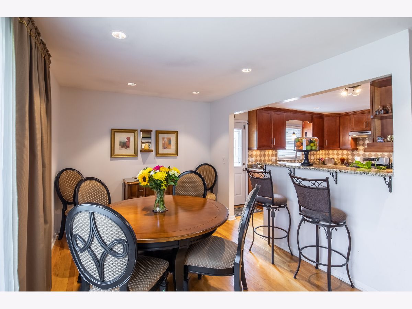
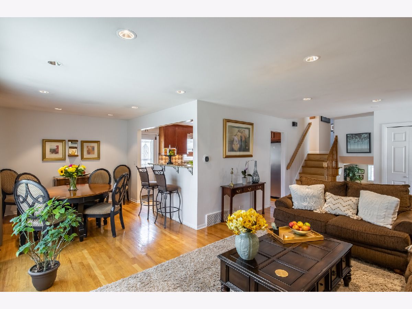
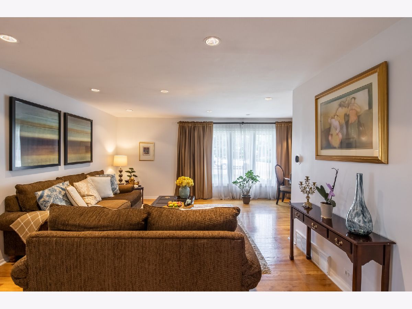
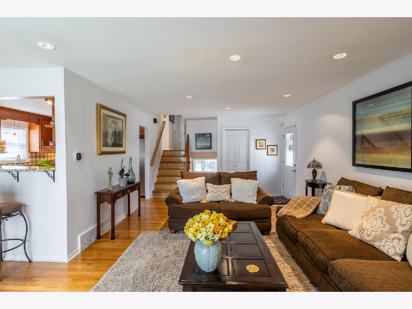
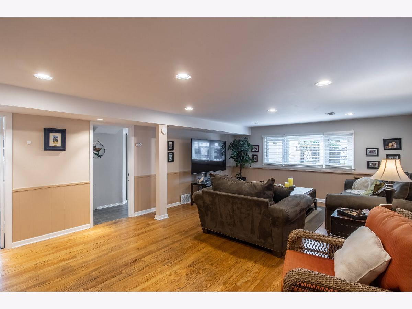
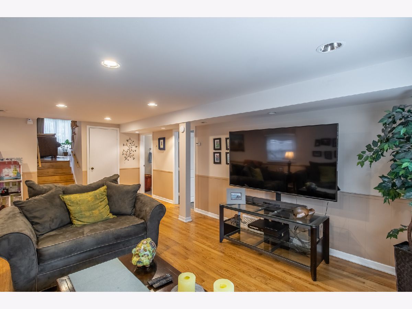
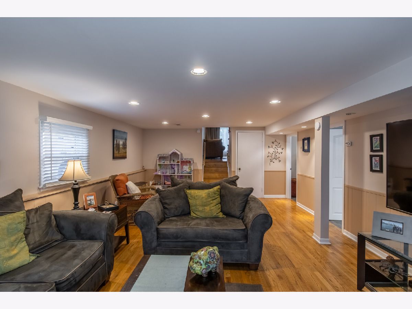
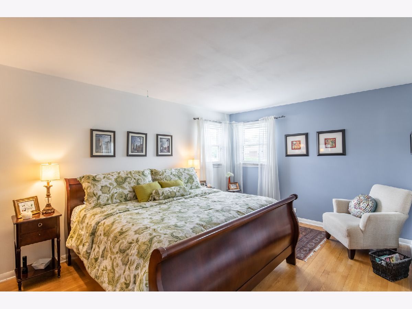
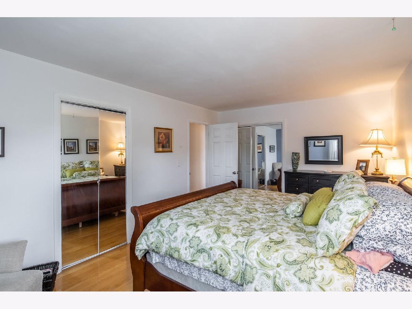
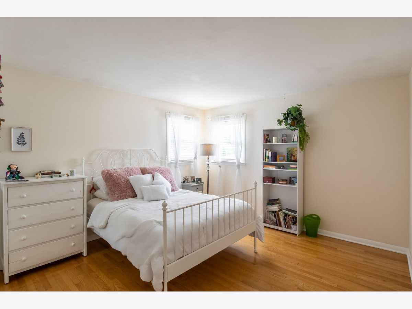
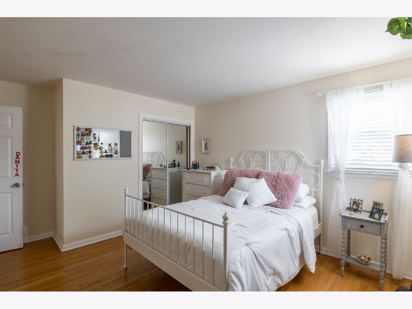
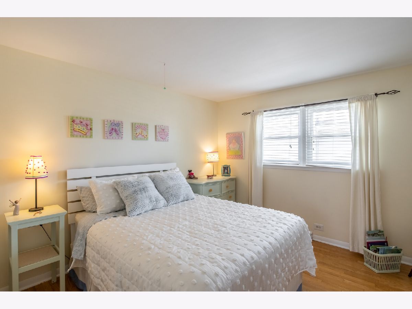
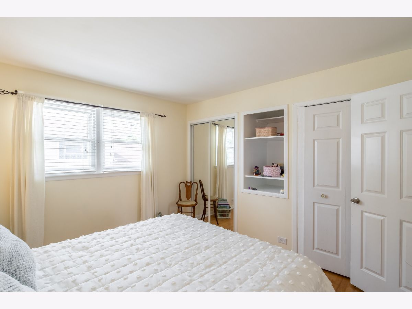
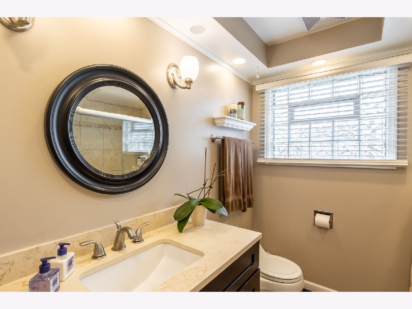
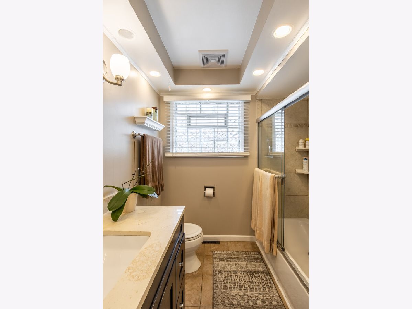
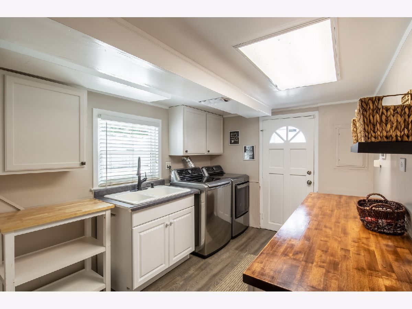
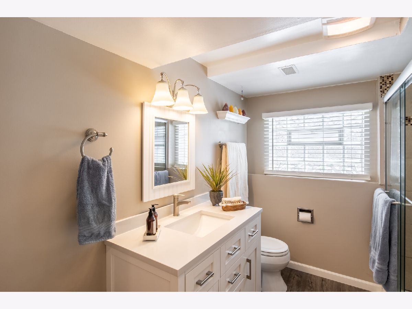
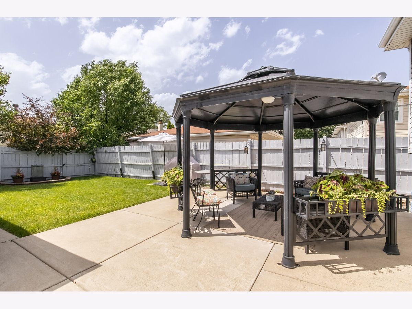
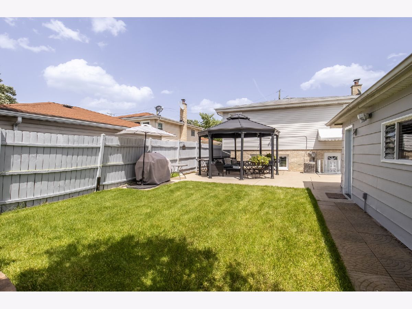
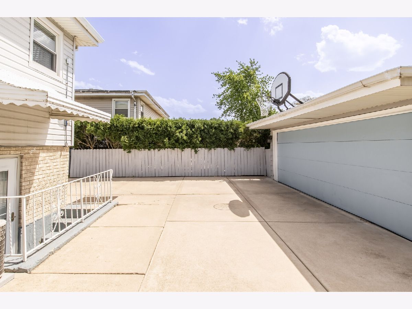
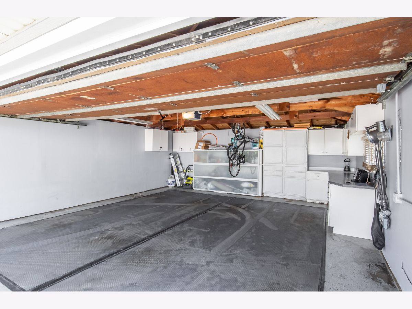
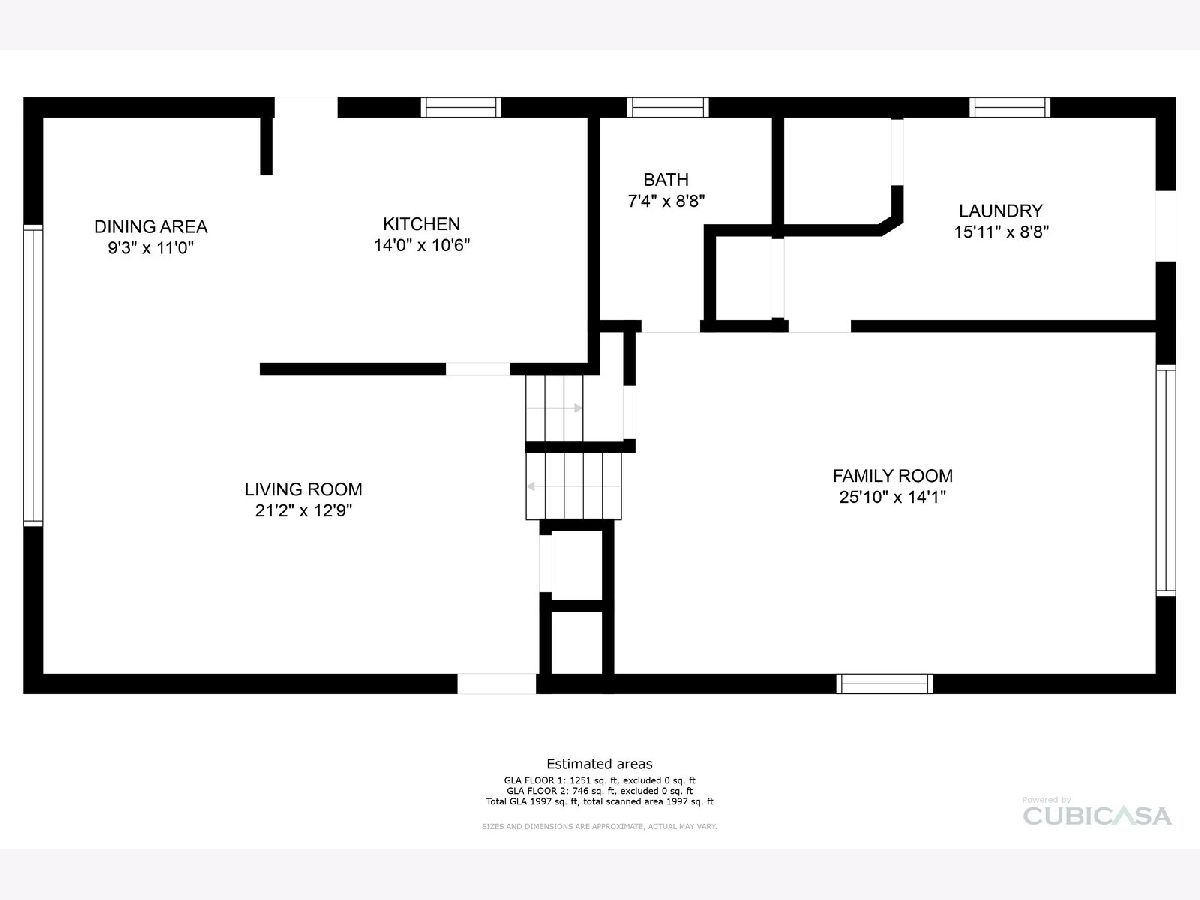
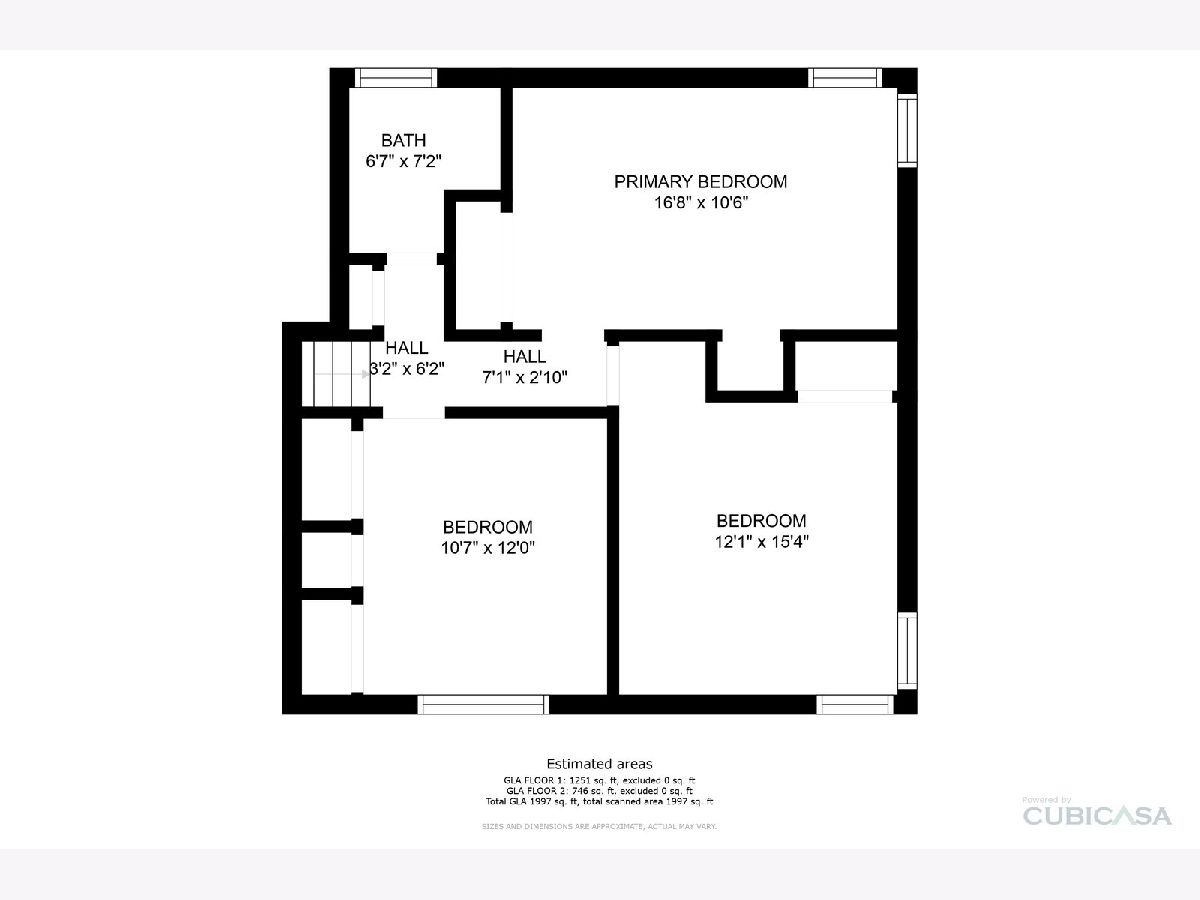
Room Specifics
Total Bedrooms: 3
Bedrooms Above Ground: 3
Bedrooms Below Ground: 0
Dimensions: —
Floor Type: —
Dimensions: —
Floor Type: —
Full Bathrooms: 2
Bathroom Amenities: Soaking Tub
Bathroom in Basement: 0
Rooms: —
Basement Description: Crawl
Other Specifics
| 2.5 | |
| — | |
| Asphalt | |
| — | |
| — | |
| 46 X120 X56X110 | |
| — | |
| — | |
| — | |
| — | |
| Not in DB | |
| — | |
| — | |
| — | |
| — |
Tax History
| Year | Property Taxes |
|---|---|
| 2009 | $6,356 |
| 2022 | $7,630 |
Contact Agent
Nearby Similar Homes
Nearby Sold Comparables
Contact Agent
Listing Provided By
Homesmart Connect LLC








