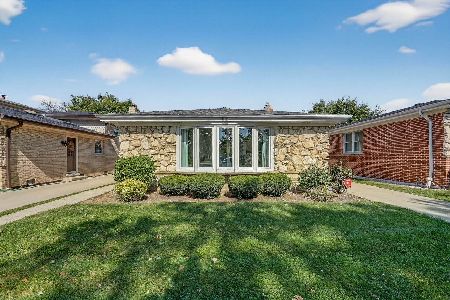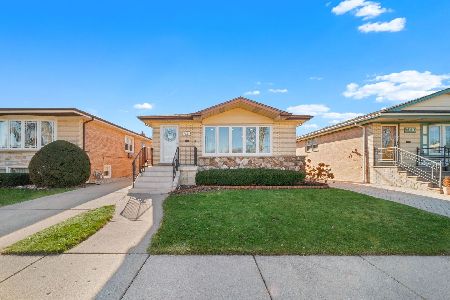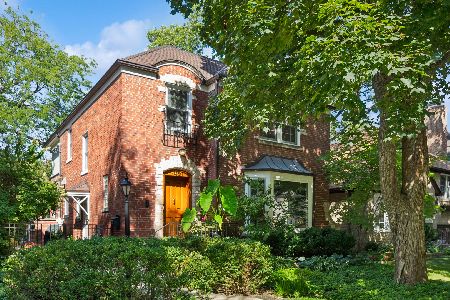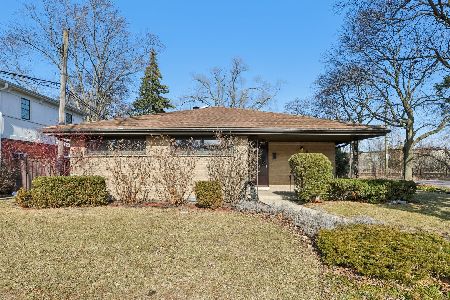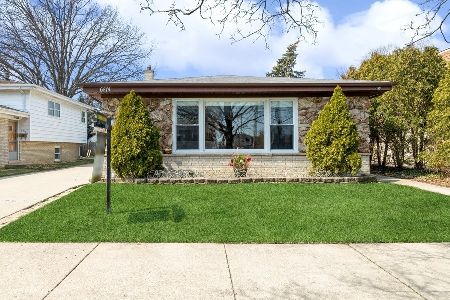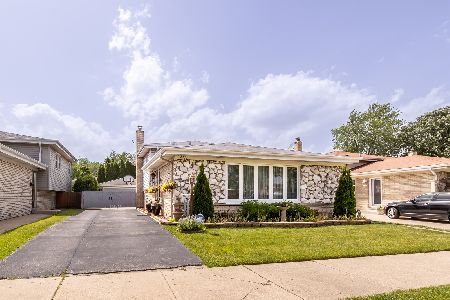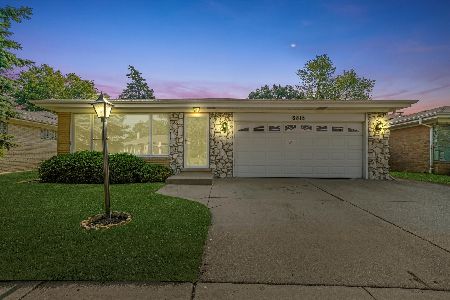6804 Central Avenue, Forest Glen, Chicago, Illinois 60646
$380,000
|
Sold
|
|
| Status: | Closed |
| Sqft: | 1,344 |
| Cost/Sqft: | $324 |
| Beds: | 3 |
| Baths: | 2 |
| Year Built: | 1972 |
| Property Taxes: | $7,222 |
| Days On Market: | 1594 |
| Lot Size: | 0,00 |
Description
Classic Chicago tri-level home, with many vintage features, making this a rare gem. Spacious Living Room and Dining Room combo features beautiful carpets and a great bay window, filling the room with tons of natural light. Two mid-century modern chandeliers create an elegant feel, one by the front door and the larger one in the dining area. Kitchen is 100 percent retro, from the designer 8-inch ceramic tiles to the fully operational avocado appliances from Caloric, this Kitchen is ready for your imagination and upgrades. Making Guacamole in this kitchen is an absolute must! A few steps up to the second floor brings 3 generous-sized bedrooms with gleaming hardwood floors and a shared bath. The finished English Basement is a huge Family Room, the ideal space for entertaining and relaxing with friends and family. This includes a second full bath and a spacious laundry room with a door to walk out to the backyard and driveway. A long concrete driveway leads to a huge garage with plenty of room for two cars and additional storage. The concrete extends beyond the garage to provide a great patio space to enjoy the seasons. Imagine fall nights by your fire pit making smores and telling your favorite ghost stories. All the style of a classic Chicago home, a rare find in today's cookie-cutter neighborhoods. Huge crawl space with concrete floor is dry and provides a ton of storage options! Located next to Skokie with Chicago zip code. What are you waiting for?
Property Specifics
| Single Family | |
| — | |
| Tri-Level | |
| 1972 | |
| Partial,English | |
| — | |
| No | |
| — |
| Cook | |
| — | |
| — / Not Applicable | |
| None | |
| Public | |
| Public Sewer | |
| 11249398 | |
| 10331190410000 |
Nearby Schools
| NAME: | DISTRICT: | DISTANCE: | |
|---|---|---|---|
|
Grade School
Edgebrook Elementary School |
299 | — | |
|
Middle School
Edgebrook Elementary School |
299 | Not in DB | |
|
High School
Taft High School |
299 | Not in DB | |
Property History
| DATE: | EVENT: | PRICE: | SOURCE: |
|---|---|---|---|
| 17 Dec, 2021 | Sold | $380,000 | MRED MLS |
| 17 Nov, 2021 | Under contract | $435,000 | MRED MLS |
| 20 Oct, 2021 | Listed for sale | $435,000 | MRED MLS |
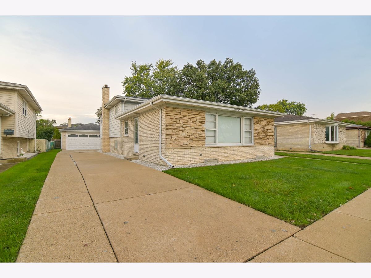
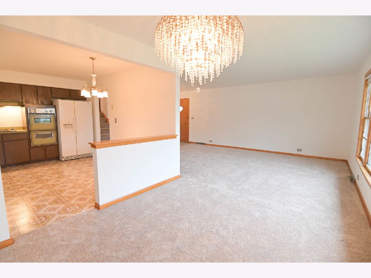
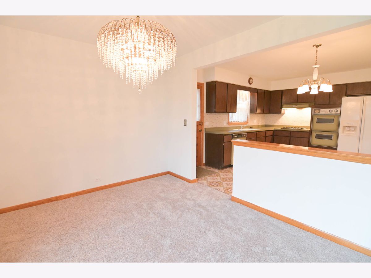
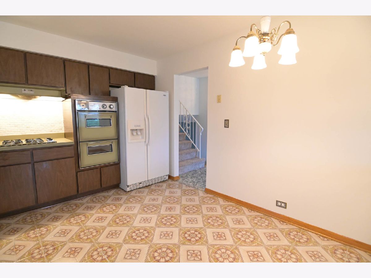
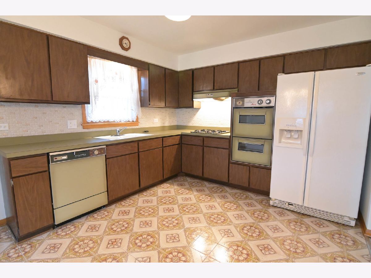
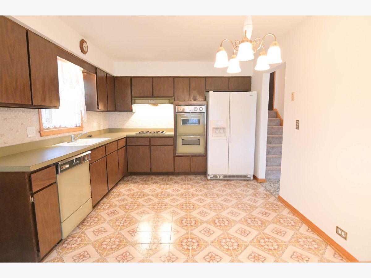
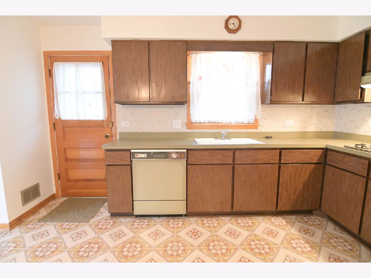
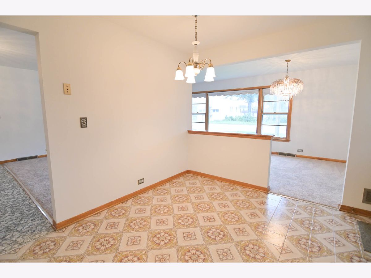
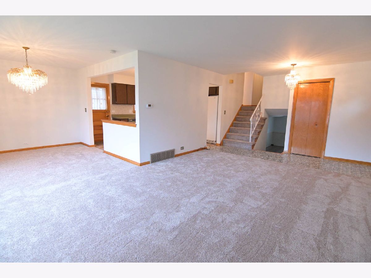
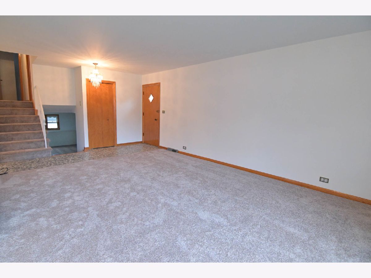
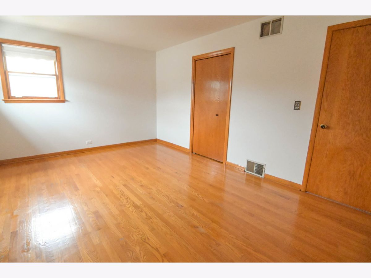
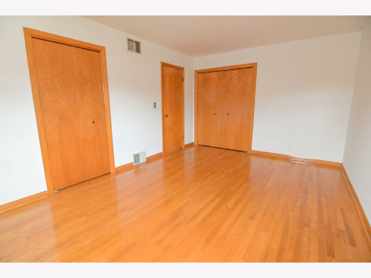
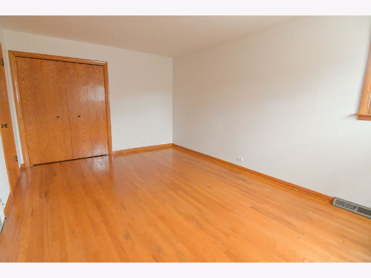
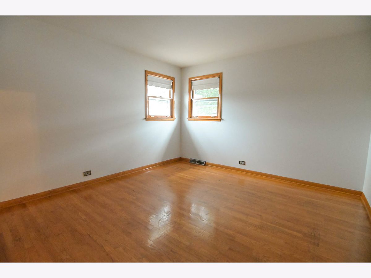
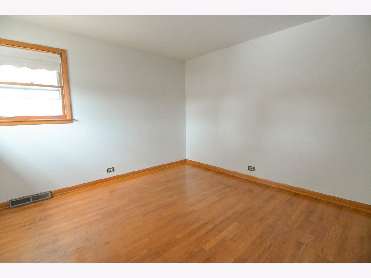
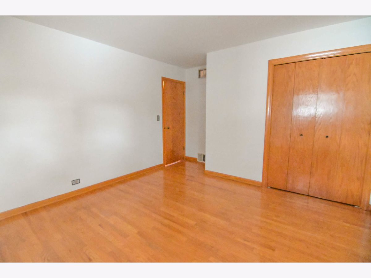
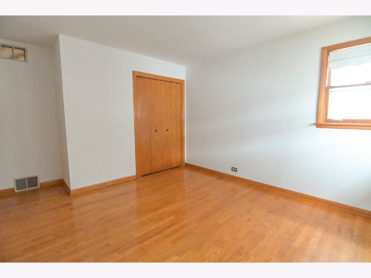
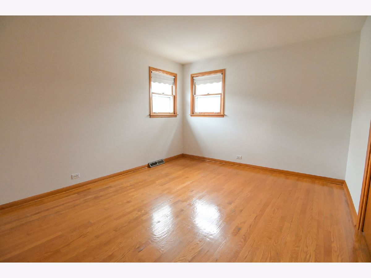
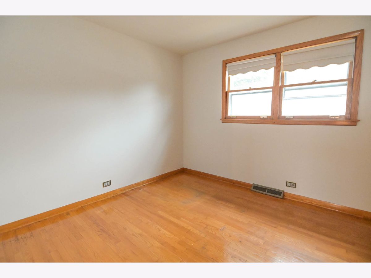
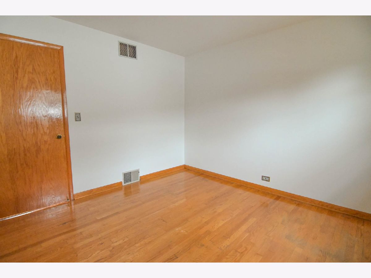
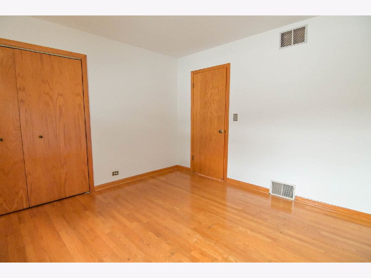
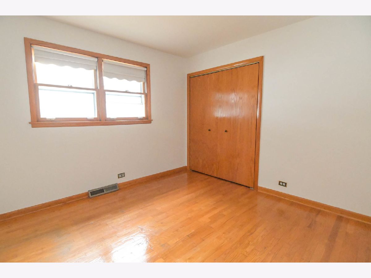
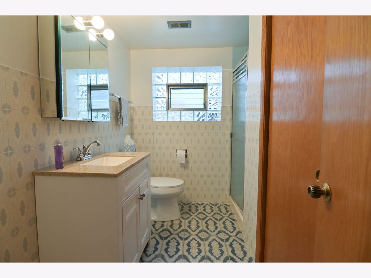
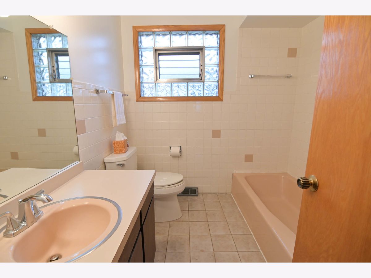
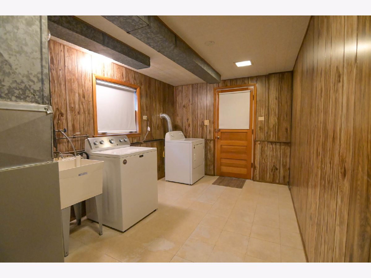
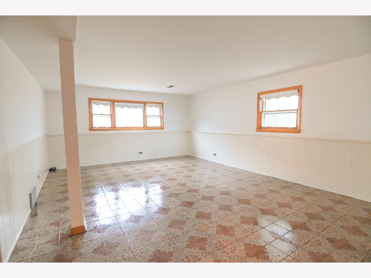
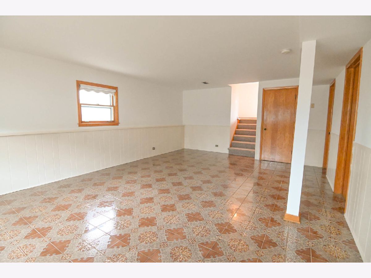
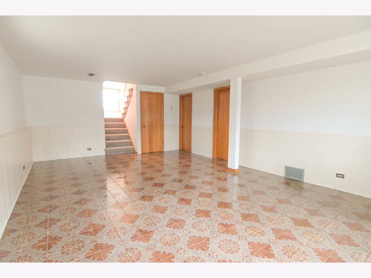
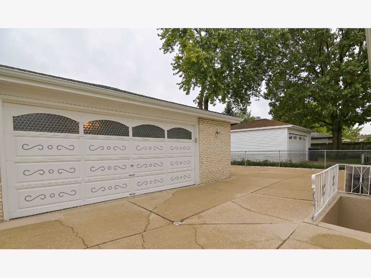
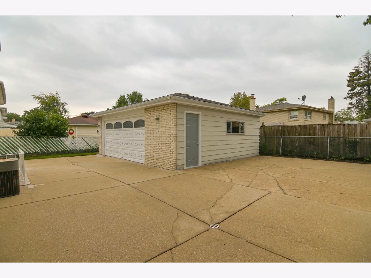
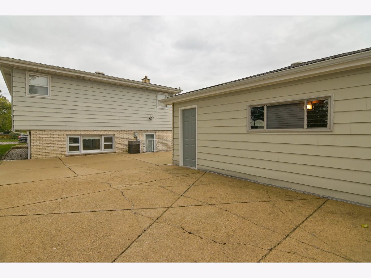
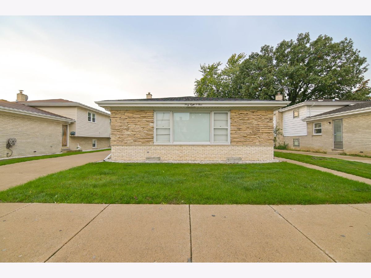
Room Specifics
Total Bedrooms: 3
Bedrooms Above Ground: 3
Bedrooms Below Ground: 0
Dimensions: —
Floor Type: Hardwood
Dimensions: —
Floor Type: Hardwood
Full Bathrooms: 2
Bathroom Amenities: —
Bathroom in Basement: 1
Rooms: No additional rooms
Basement Description: Finished
Other Specifics
| 2.5 | |
| — | |
| Concrete | |
| — | |
| — | |
| 46.6 X 108.3 X 46.6 X 108. | |
| — | |
| None | |
| Hardwood Floors | |
| Double Oven, Dishwasher, Refrigerator, Washer, Dryer | |
| Not in DB | |
| Sidewalks, Street Lights, Street Paved | |
| — | |
| — | |
| — |
Tax History
| Year | Property Taxes |
|---|---|
| 2021 | $7,222 |
Contact Agent
Nearby Similar Homes
Nearby Sold Comparables
Contact Agent
Listing Provided By
Keller Williams North Shore West

