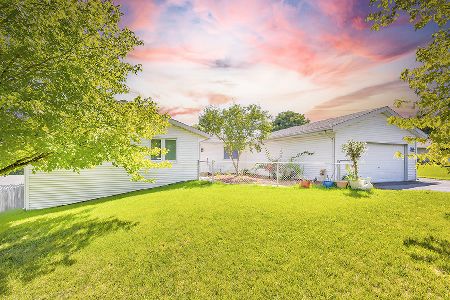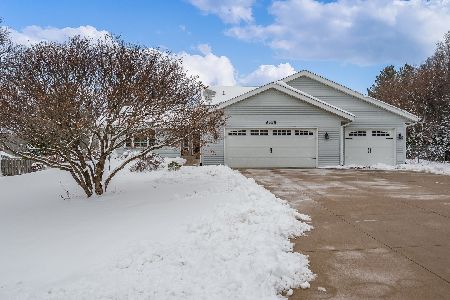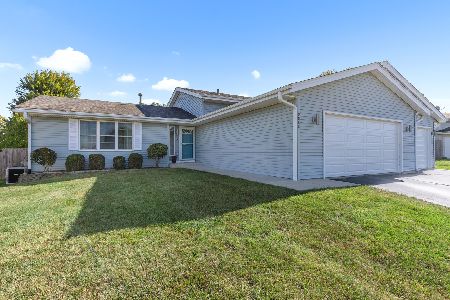6768 Sawmill Drive, Roscoe, Illinois 61073
$265,000
|
Sold
|
|
| Status: | Closed |
| Sqft: | 1,728 |
| Cost/Sqft: | $145 |
| Beds: | 3 |
| Baths: | 2 |
| Year Built: | 1995 |
| Property Taxes: | $0 |
| Days On Market: | 435 |
| Lot Size: | 0,69 |
Description
This wonderful ranch home is located in the Sagewood subdivision of Roscoe and within the popular Harlem School District. This home is situated on a large lot complete with an additional detached heated and insulated garage, an ideal spot for a cozy man cave or workshop! This ranch floor plan is ideal with plenty of living space including a great room with a vaulted ceiling and brick woodburning fireplace plus an open formal dining room and a spacious formal living room. The main floor laundry room is conveniently located just adjacent. The kitchen features a good sized dine in area, stainless steel appliances and a large pantry plus a doorway leading out to the deck is perfect to grill. The main bedroom suite is complete with a big walk in closet and a private full bathroom. Two additional bedrooms are good sized with plenty of closet space and a handy hall bathroom features a tub and shower combo is just adjacent. An unfinished lower level is ideal to be finished for future living space and provides tons of extra storage. The roof and water heater are both just four years old. An attached 2 car garage features plenty of space to park cars along with exterior storage. The Stateline area provides so much entertainment with events and festivals all year-round including food trucks, markets, and activities! You are sure to enjoy your time spent in one of the nearby parks, play grounds or forest preserves! Enjoy a nice day and take a ride on the bike path just moments away. Plenty of sporting opportunities are available with athletic fields and multiple gold courses or play tennis, pickleball and basketball on the community courts. See a movie and do your errands with shops, restaurants and services available on Rt 173 in Machesney Park, all just moments away from this incredible home!
Property Specifics
| Single Family | |
| — | |
| — | |
| 1995 | |
| — | |
| — | |
| No | |
| 0.69 |
| Winnebago | |
| Sagewood | |
| — / Not Applicable | |
| — | |
| — | |
| — | |
| 12205126 | |
| 0803428006 |
Nearby Schools
| NAME: | DISTRICT: | DISTANCE: | |
|---|---|---|---|
|
Grade School
Olson Park Elementary School |
122 | — | |
|
Middle School
Harlem Middle School |
122 | Not in DB | |
|
High School
Harlem High School |
122 | Not in DB | |
Property History
| DATE: | EVENT: | PRICE: | SOURCE: |
|---|---|---|---|
| 13 Dec, 2024 | Sold | $265,000 | MRED MLS |
| 12 Nov, 2024 | Under contract | $249,900 | MRED MLS |
| 11 Nov, 2024 | Listed for sale | $249,900 | MRED MLS |
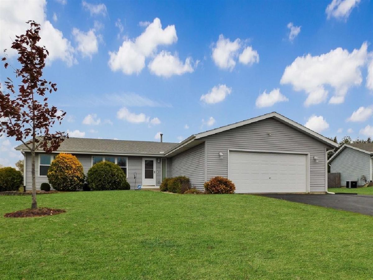
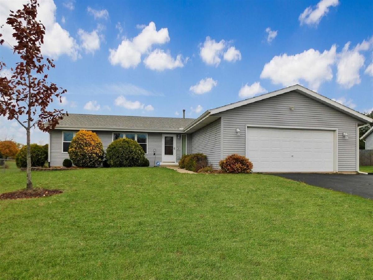
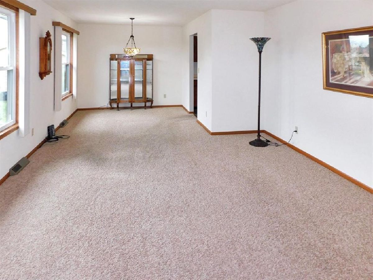
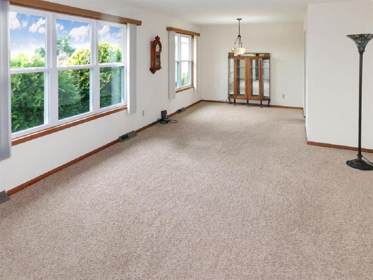
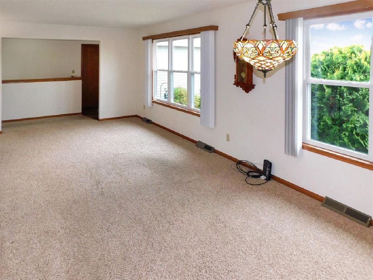
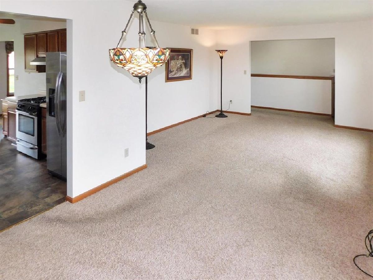
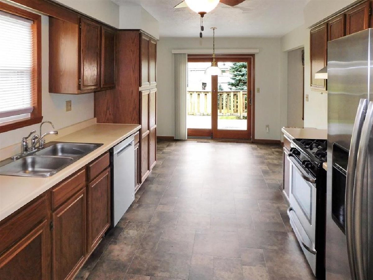
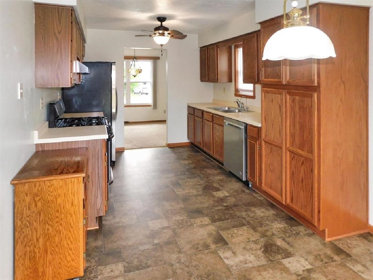
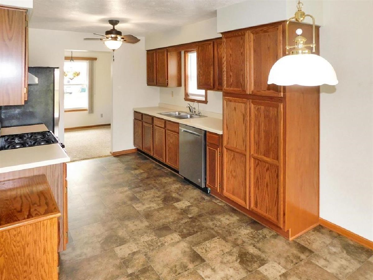
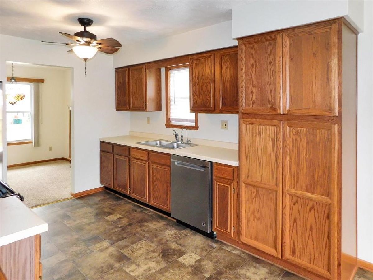
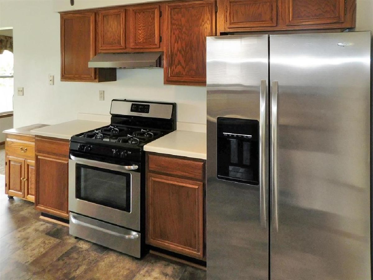
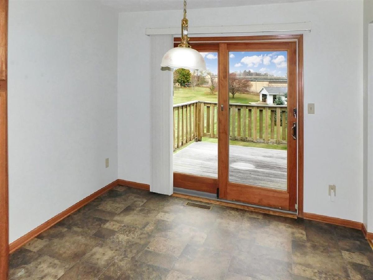
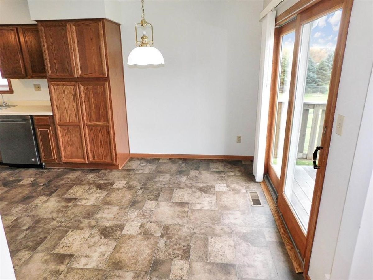
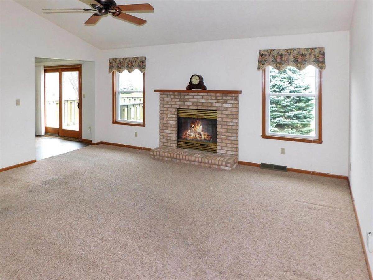
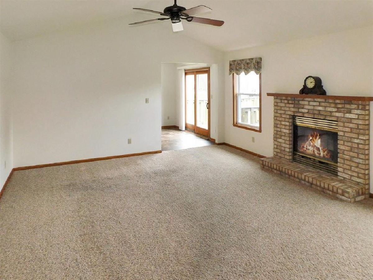
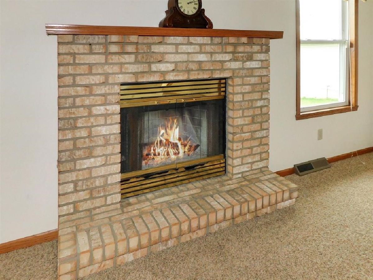
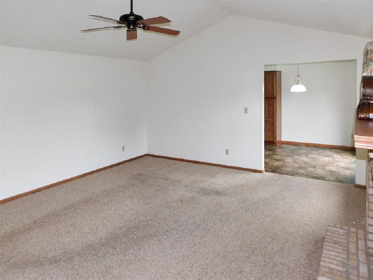
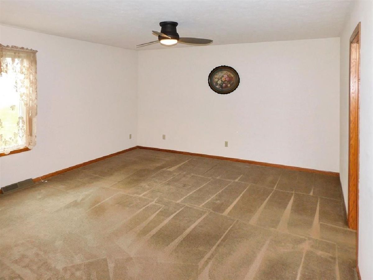
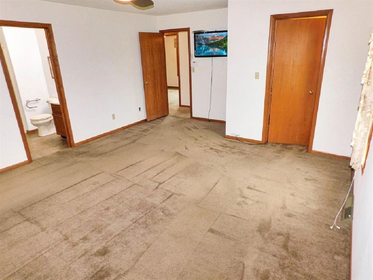
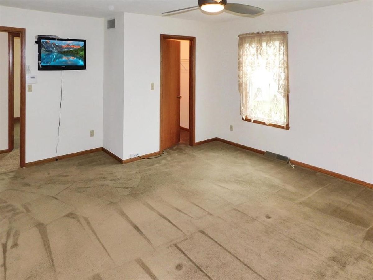
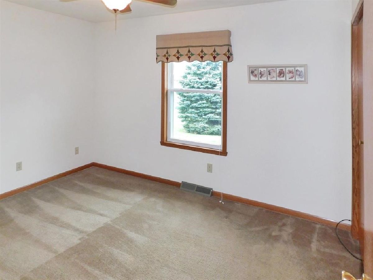
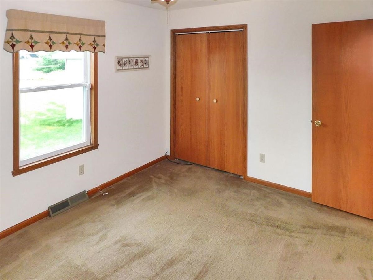
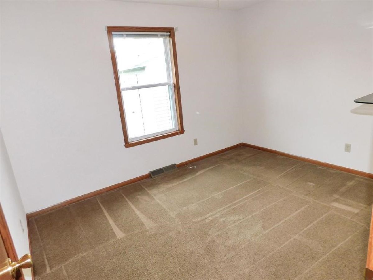
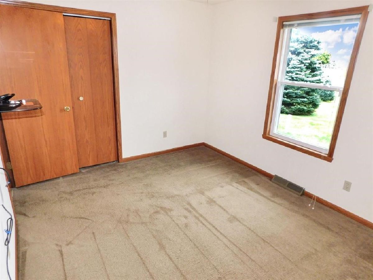
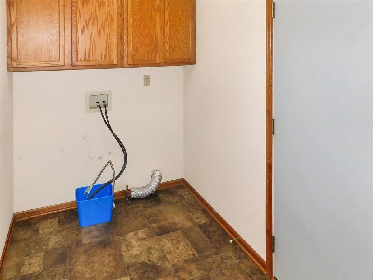
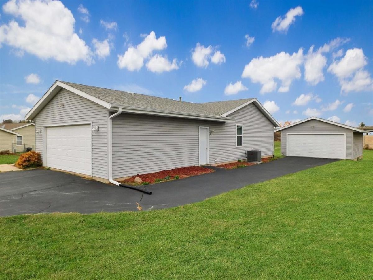
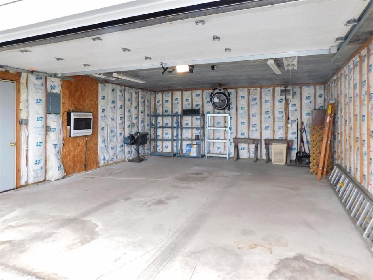
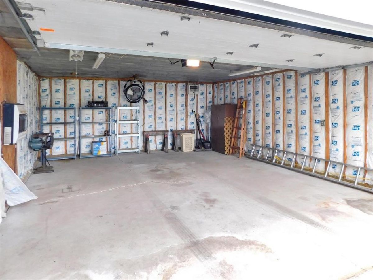
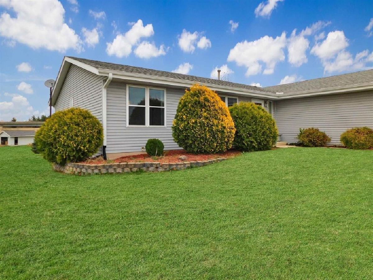
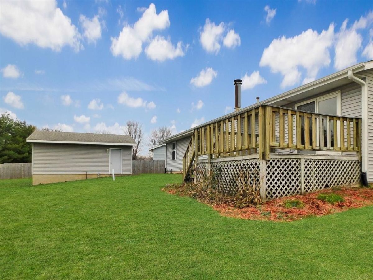
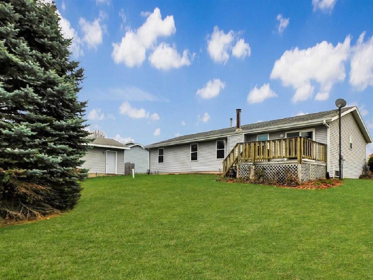
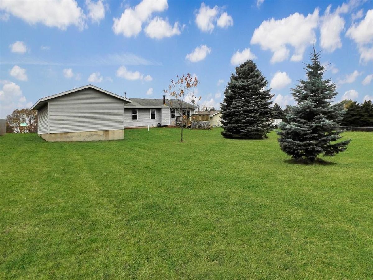
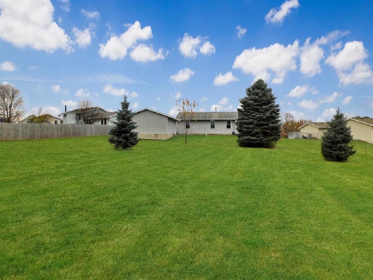
Room Specifics
Total Bedrooms: 3
Bedrooms Above Ground: 3
Bedrooms Below Ground: 0
Dimensions: —
Floor Type: —
Dimensions: —
Floor Type: —
Full Bathrooms: 2
Bathroom Amenities: —
Bathroom in Basement: 0
Rooms: —
Basement Description: Unfinished,Concrete (Basement),Storage Space
Other Specifics
| 5 | |
| — | |
| Asphalt | |
| — | |
| — | |
| 78X262.55X168.2X251.64 | |
| — | |
| — | |
| — | |
| — | |
| Not in DB | |
| — | |
| — | |
| — | |
| — |
Tax History
| Year | Property Taxes |
|---|
Contact Agent
Nearby Similar Homes
Nearby Sold Comparables
Contact Agent
Listing Provided By
Re/Max Valley Realtors

