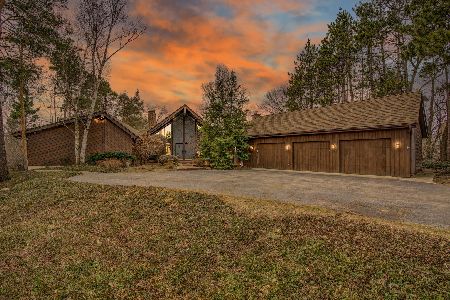6769 Creekside Drive, Long Grove, Illinois 60047
$475,000
|
Sold
|
|
| Status: | Closed |
| Sqft: | 3,288 |
| Cost/Sqft: | $158 |
| Beds: | 4 |
| Baths: | 6 |
| Year Built: | 1986 |
| Property Taxes: | $15,599 |
| Days On Market: | 5037 |
| Lot Size: | 2,30 |
Description
Incredible value for pristine, spacious ranch on stunning 2+ acre lot! 6 Br/4.2 bths, courtyard entrance, gleaming marble flooring in foyer, sun-filled flowing open floorplan with views of the gorgeous tree-lined backyard! Gracious LR w/marble frpl w/access to 4-season room, DR w/courtyard, huge chefs KIT opens to FR w/frpl, wetbar & BR/bth access. Large master w/spa bth, enormous finished bsmnt, 3 car garage...WOW!
Property Specifics
| Single Family | |
| — | |
| Traditional | |
| 1986 | |
| Full | |
| — | |
| No | |
| 2.3 |
| Lake | |
| Creekside Of Long Grove | |
| 0 / Not Applicable | |
| None | |
| Private Well | |
| Septic-Private | |
| 08038029 | |
| 14013020130000 |
Nearby Schools
| NAME: | DISTRICT: | DISTANCE: | |
|---|---|---|---|
|
Grade School
Diamond Lake Elementary School |
76 | — | |
|
Middle School
West Oak Middle School |
76 | Not in DB | |
|
High School
Adlai E Stevenson High School |
125 | Not in DB | |
Property History
| DATE: | EVENT: | PRICE: | SOURCE: |
|---|---|---|---|
| 25 May, 2012 | Sold | $475,000 | MRED MLS |
| 22 Apr, 2012 | Under contract | $519,900 | MRED MLS |
| 9 Apr, 2012 | Listed for sale | $519,900 | MRED MLS |
| 5 Jan, 2015 | Sold | $625,000 | MRED MLS |
| 10 Nov, 2014 | Under contract | $649,900 | MRED MLS |
| 6 Nov, 2014 | Listed for sale | $649,900 | MRED MLS |
Room Specifics
Total Bedrooms: 6
Bedrooms Above Ground: 4
Bedrooms Below Ground: 2
Dimensions: —
Floor Type: Carpet
Dimensions: —
Floor Type: Carpet
Dimensions: —
Floor Type: Carpet
Dimensions: —
Floor Type: —
Dimensions: —
Floor Type: —
Full Bathrooms: 6
Bathroom Amenities: Whirlpool,Separate Shower
Bathroom in Basement: 1
Rooms: Bedroom 5,Bedroom 6,Eating Area,Recreation Room,Sun Room
Basement Description: Finished
Other Specifics
| 3 | |
| Concrete Perimeter | |
| Asphalt,Circular | |
| Deck | |
| Landscaped,Wooded | |
| 395X409X95X196X100X170X71 | |
| — | |
| Full | |
| Vaulted/Cathedral Ceilings, Bar-Wet, Hardwood Floors, First Floor Bedroom, First Floor Laundry, First Floor Full Bath | |
| Range, Microwave, Dishwasher, Refrigerator, Washer, Dryer, Disposal | |
| Not in DB | |
| — | |
| — | |
| — | |
| Wood Burning, Gas Starter |
Tax History
| Year | Property Taxes |
|---|---|
| 2012 | $15,599 |
| 2015 | $14,734 |
Contact Agent
Nearby Similar Homes
Nearby Sold Comparables
Contact Agent
Listing Provided By
@properties




