6772 Creekside Drive, Long Grove, Illinois 60047
$725,000
|
Sold
|
|
| Status: | Closed |
| Sqft: | 4,095 |
| Cost/Sqft: | $171 |
| Beds: | 4 |
| Baths: | 6 |
| Year Built: | 1980 |
| Property Taxes: | $21,894 |
| Days On Market: | 1761 |
| Lot Size: | 2,51 |
Description
This is a once in a lifetime residence! Nestled in the trees, giving you the real feeling of seclusion and privacy, this home checks all the boxes. Do you want to entertain at home, work from home, live a spa-like life at home? Don't miss out on the opportunity to do all three! The current owners of this well built stunner have updated this home without sacrificing the original feeling the architect intended. The expansive wall of windows in the majestic great room overlook the indoor swimming pool. The recreation room shares a bar that caters to the inside crowd as well as the party in the pool room. Every bedroom is adjacent to a remodeled bathroom. The roof and skylights have been replaced. The flooring has been upgraded in the entire lower level. Enjoy the hot-tub in the pool area or the dry-sauna in the lower level. There is not one, but two steam showers. This home could easily house an in-home business with access from the outside to a large gallery style room. Security shutters on the windows provide a room darkening effect when in use as well as additional safety. The back yard is an entertainer's delight with a large area for playing games, enjoying the fire pit or sitting under the gazebo watching the wildlife. There are just too many features to list. Come view this home in Stevenson High School District today before you miss out!
Property Specifics
| Single Family | |
| — | |
| Ranch | |
| 1980 | |
| Full,English | |
| — | |
| No | |
| 2.51 |
| Lake | |
| Creekside Of Long Grove | |
| 0 / Not Applicable | |
| None | |
| Private Well | |
| Septic-Private | |
| 11036017 | |
| 14013010090000 |
Nearby Schools
| NAME: | DISTRICT: | DISTANCE: | |
|---|---|---|---|
|
Grade School
Diamond Lake Elementary School |
76 | — | |
|
Middle School
West Oak Middle School |
76 | Not in DB | |
|
High School
Adlai E Stevenson High School |
125 | Not in DB | |
Property History
| DATE: | EVENT: | PRICE: | SOURCE: |
|---|---|---|---|
| 2 Nov, 2012 | Sold | $480,000 | MRED MLS |
| 1 Aug, 2012 | Under contract | $525,000 | MRED MLS |
| — | Last price change | $575,000 | MRED MLS |
| 11 Feb, 2012 | Listed for sale | $575,000 | MRED MLS |
| 7 May, 2021 | Sold | $725,000 | MRED MLS |
| 1 Apr, 2021 | Under contract | $699,000 | MRED MLS |
| 29 Mar, 2021 | Listed for sale | $699,000 | MRED MLS |
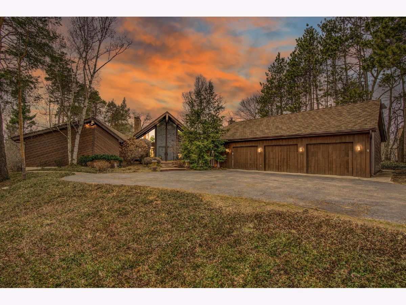
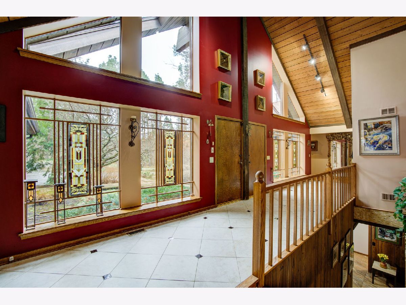
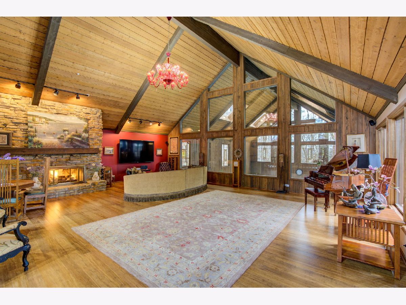
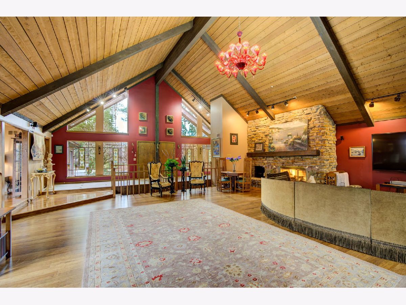
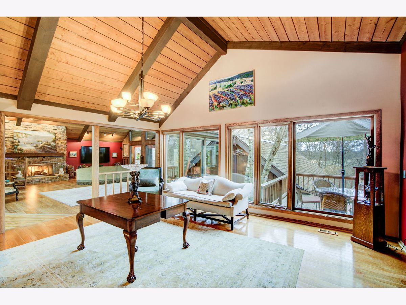
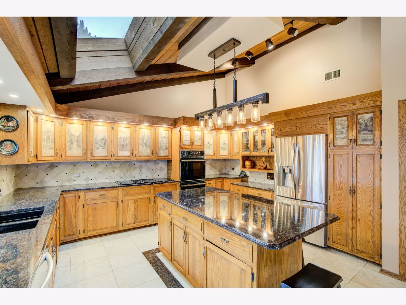
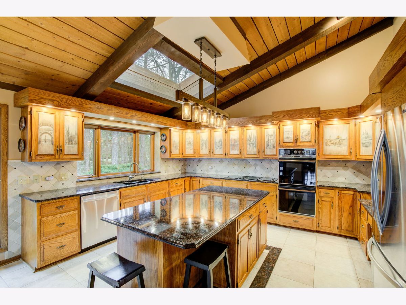
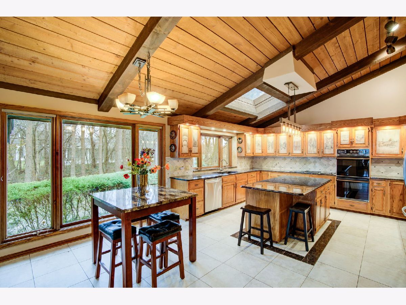
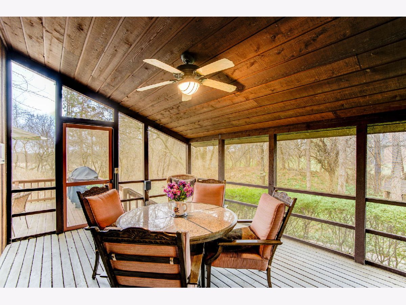
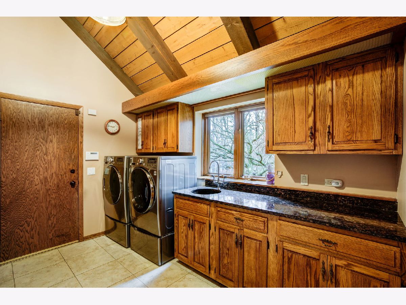
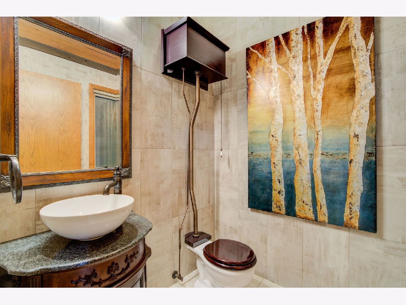
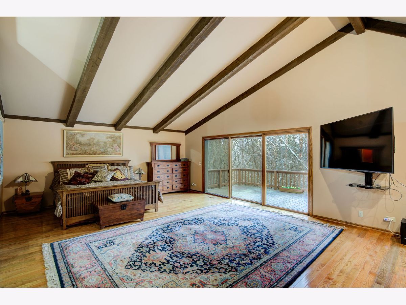
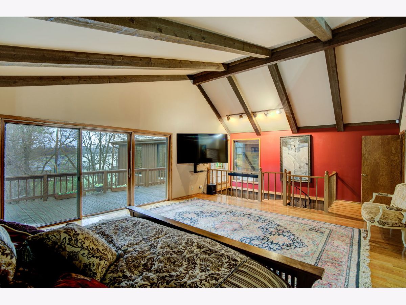
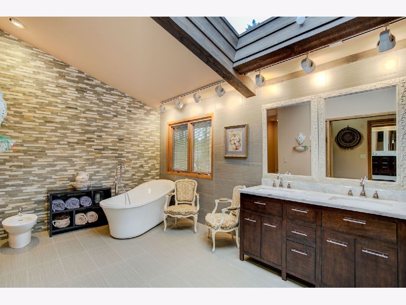
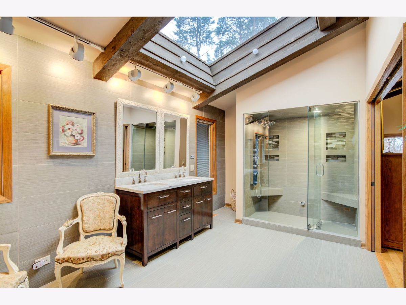
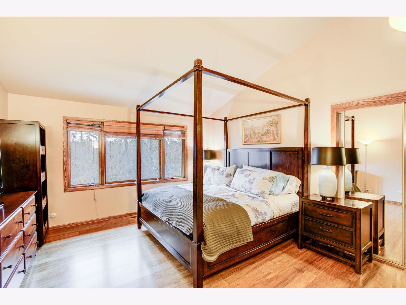
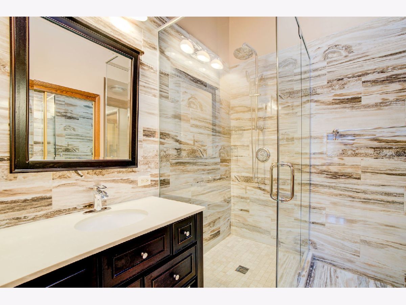
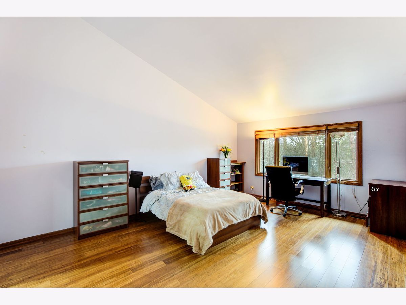
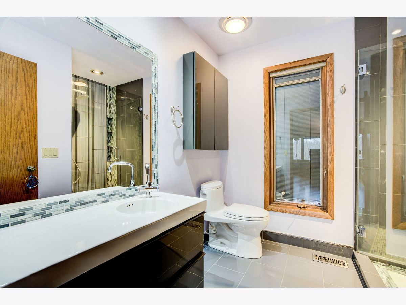
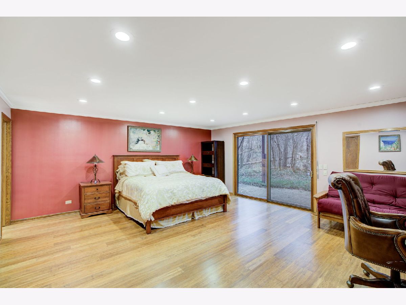
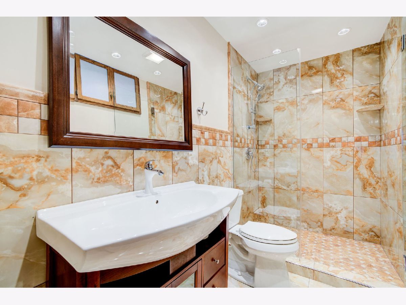
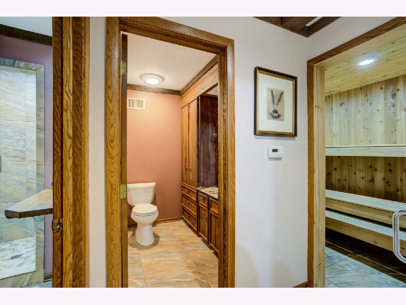
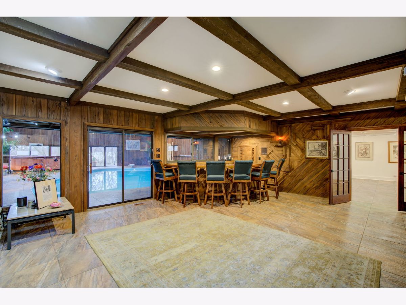
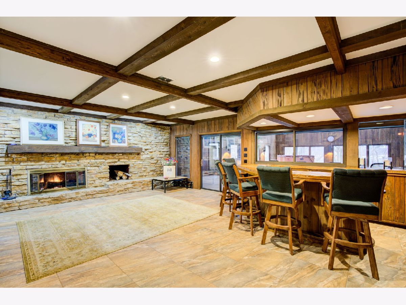
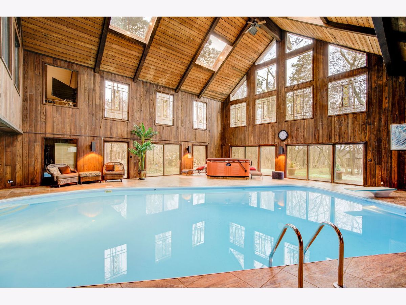
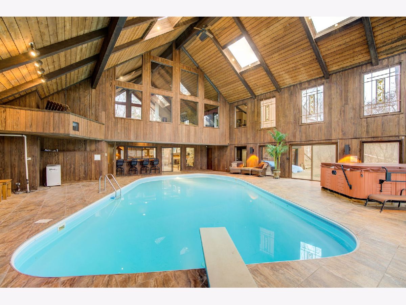
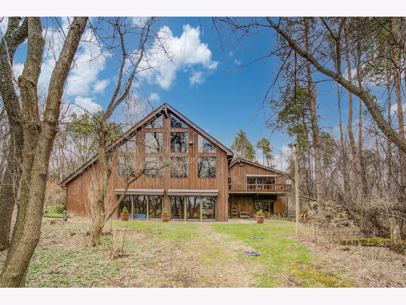
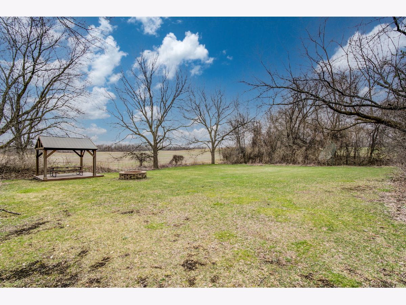
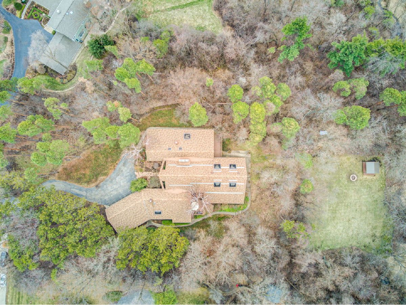
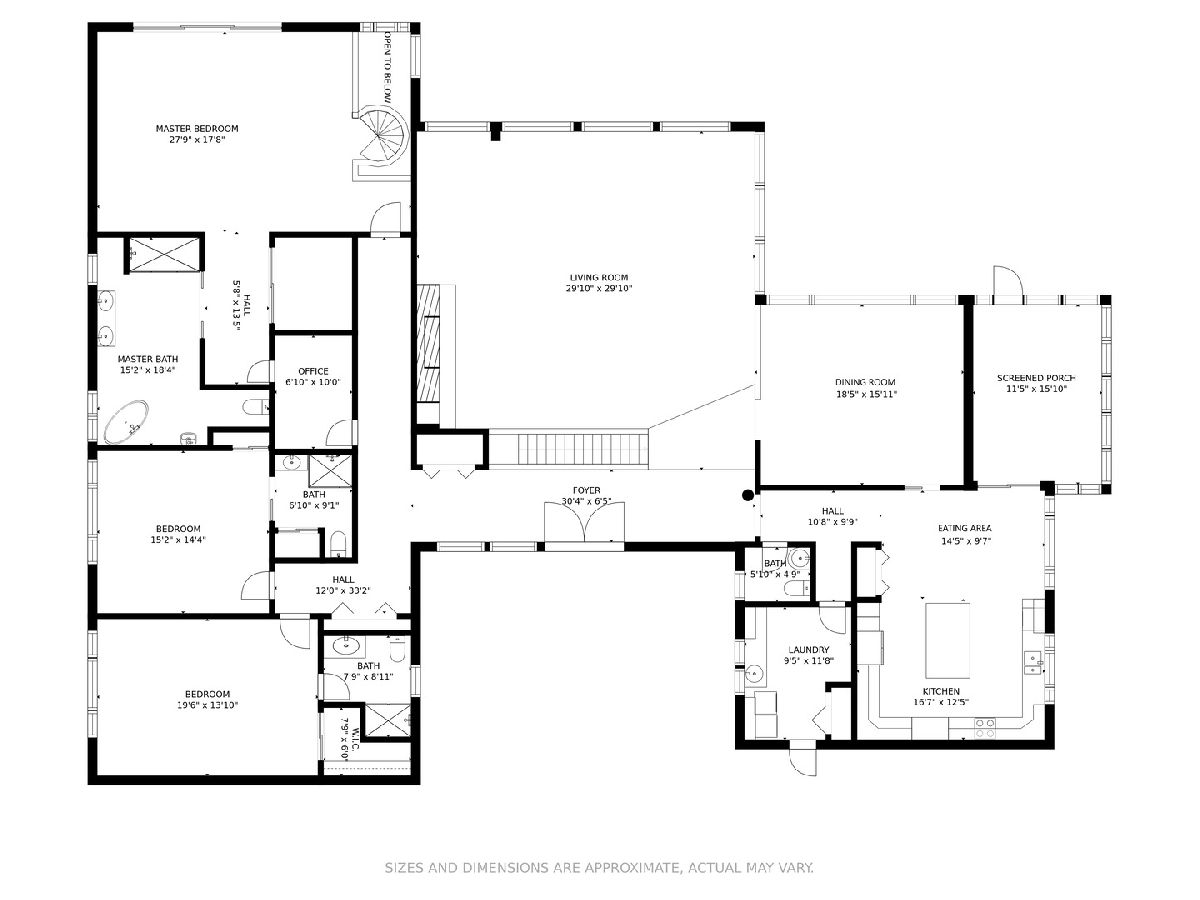
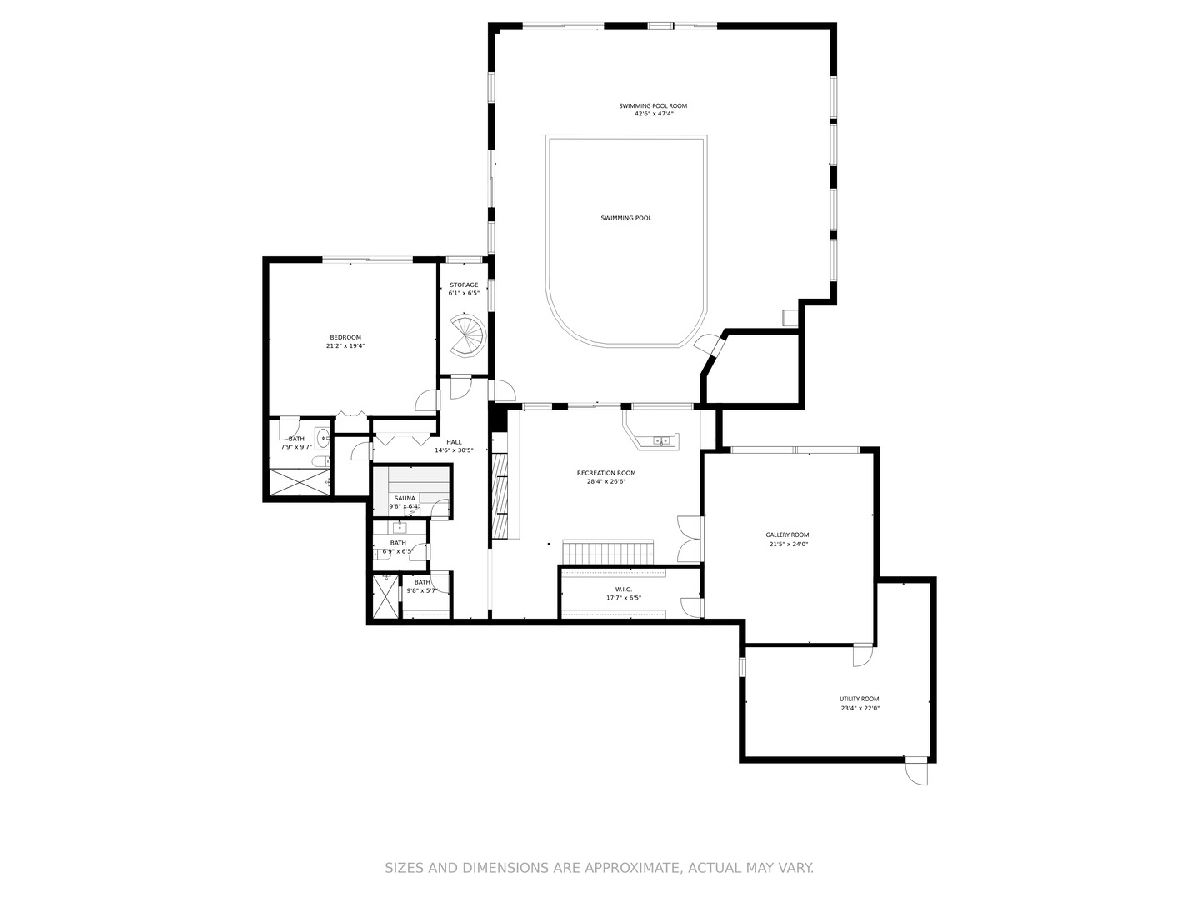
Room Specifics
Total Bedrooms: 4
Bedrooms Above Ground: 4
Bedrooms Below Ground: 0
Dimensions: —
Floor Type: Hardwood
Dimensions: —
Floor Type: Hardwood
Dimensions: —
Floor Type: Hardwood
Full Bathrooms: 6
Bathroom Amenities: Separate Shower,Steam Shower,Double Sink,Bidet,Soaking Tub
Bathroom in Basement: 1
Rooms: Office,Recreation Room,Foyer,Utility Room-Lower Level,Gallery,Walk In Closet,Screened Porch,Other Room,Balcony/Porch/Lanai
Basement Description: Finished,Exterior Access,Rec/Family Area
Other Specifics
| 3 | |
| Concrete Perimeter | |
| Asphalt | |
| Balcony, Deck, Patio, Hot Tub, Porch Screened, In Ground Pool, Storms/Screens, Fire Pit | |
| Irregular Lot | |
| 124.8X400.1X289X100X448.8 | |
| — | |
| Full | |
| Vaulted/Cathedral Ceilings, Skylight(s), Sauna/Steam Room, Hot Tub, Bar-Wet, Hardwood Floors, First Floor Bedroom, First Floor Laundry, Pool Indoors, First Floor Full Bath, Walk-In Closet(s), Beamed Ceilings, Open Floorplan, Some Wood Floors, Separate Dining Room | |
| Double Oven, Microwave, Dishwasher, Refrigerator, High End Refrigerator, Washer, Dryer, Water Purifier, Water Purifier Owned, Water Softener, Water Softener Owned, Electric Cooktop | |
| Not in DB | |
| — | |
| — | |
| — | |
| Wood Burning, Gas Starter |
Tax History
| Year | Property Taxes |
|---|---|
| 2012 | $21,416 |
| 2021 | $21,894 |
Contact Agent
Nearby Similar Homes
Nearby Sold Comparables
Contact Agent
Listing Provided By
Coldwell Banker Realty




