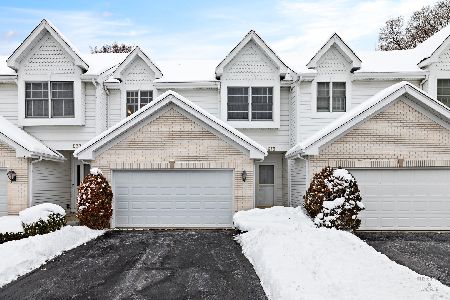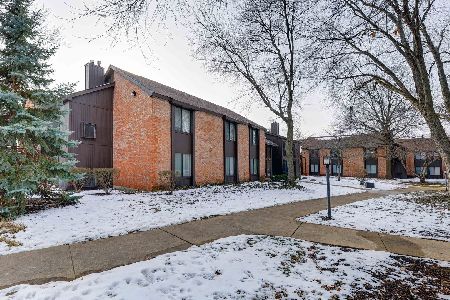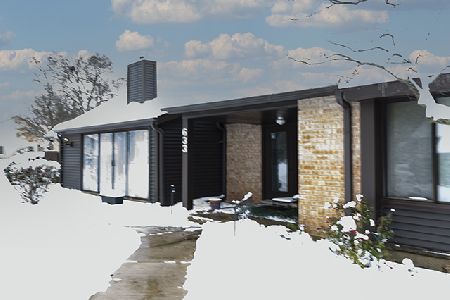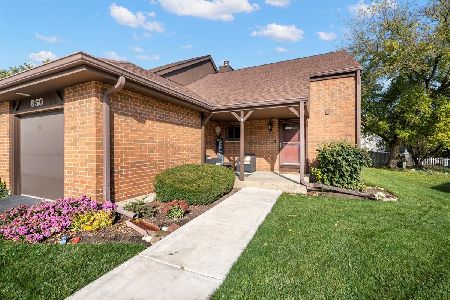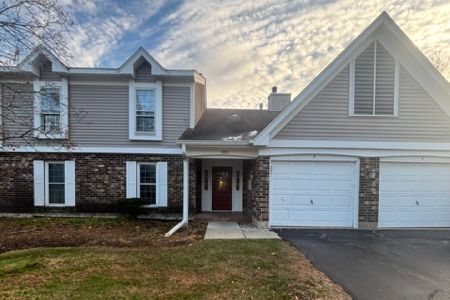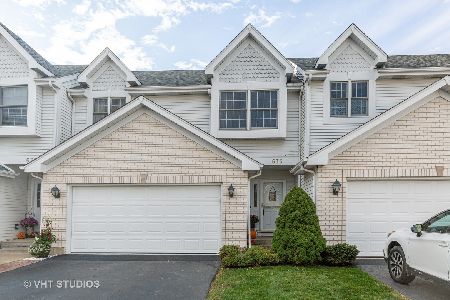677 Barlina Road, Crystal Lake, Illinois 60014
$155,000
|
Sold
|
|
| Status: | Closed |
| Sqft: | 1,797 |
| Cost/Sqft: | $88 |
| Beds: | 2 |
| Baths: | 2 |
| Year Built: | 1998 |
| Property Taxes: | $4,893 |
| Days On Market: | 4134 |
| Lot Size: | 0,00 |
Description
GREAT CUL DE SAC LOCATION! GORGEOUS PARKVIEW ESTATES. CUSTOM ONE OF A KIND TOWNHOME WHICH FEATURES NEWER KITCHEN W/ 42" CABINETS AND GRANITE COUNTERS. VAULTED CEILINGS, EXTENDED LOFT & 2ND FLOOR LAUNDRY. BEAUTIFUL MASTER SUITE W/ HUGE CLOSET, WHIRLPOOL TUB, SEPARATE SHOWER AND DOUBLE SINKS. WALK-OUT LOWER LEVEL W/ COZY FAMILY ROOM, 2 FIREPLACES, FULL BATH AND GUEST BEDROOM. HARDWOOD FLOORING AND MUCH MORE!
Property Specifics
| Condos/Townhomes | |
| 2 | |
| — | |
| 1998 | |
| Full | |
| — | |
| No | |
| — |
| Mc Henry | |
| Parkview Estates | |
| 241 / Monthly | |
| Insurance,Exterior Maintenance,Lawn Care,Scavenger,Snow Removal | |
| Public | |
| Public Sewer | |
| 08735091 | |
| 1907327019 |
Nearby Schools
| NAME: | DISTRICT: | DISTANCE: | |
|---|---|---|---|
|
Grade School
South Elementary School |
47 | — | |
|
Middle School
Lundahl Middle School |
47 | Not in DB | |
|
High School
Crystal Lake South High School |
155 | Not in DB | |
Property History
| DATE: | EVENT: | PRICE: | SOURCE: |
|---|---|---|---|
| 11 Mar, 2015 | Sold | $155,000 | MRED MLS |
| 9 Jan, 2015 | Under contract | $158,900 | MRED MLS |
| 22 Sep, 2014 | Listed for sale | $158,900 | MRED MLS |
| 1 Apr, 2016 | Sold | $157,000 | MRED MLS |
| 18 Feb, 2016 | Under contract | $163,500 | MRED MLS |
| 3 Feb, 2016 | Listed for sale | $163,500 | MRED MLS |
| 13 Dec, 2019 | Sold | $187,000 | MRED MLS |
| 12 Nov, 2019 | Under contract | $189,900 | MRED MLS |
| 5 Nov, 2019 | Listed for sale | $189,900 | MRED MLS |
| 24 Oct, 2025 | Sold | $282,000 | MRED MLS |
| 13 Sep, 2025 | Under contract | $280,000 | MRED MLS |
| 11 Sep, 2025 | Listed for sale | $280,000 | MRED MLS |
Room Specifics
Total Bedrooms: 2
Bedrooms Above Ground: 2
Bedrooms Below Ground: 0
Dimensions: —
Floor Type: Carpet
Full Bathrooms: 2
Bathroom Amenities: Whirlpool,Separate Shower,Double Sink
Bathroom in Basement: 1
Rooms: Loft,Office
Basement Description: Finished
Other Specifics
| 2 | |
| Concrete Perimeter | |
| Asphalt | |
| Deck, Patio, Storms/Screens | |
| Common Grounds,Landscaped | |
| 1725 | |
| — | |
| Full | |
| Vaulted/Cathedral Ceilings | |
| Range, Dishwasher, Refrigerator, Washer, Dryer, Disposal | |
| Not in DB | |
| — | |
| — | |
| — | |
| Gas Log |
Tax History
| Year | Property Taxes |
|---|---|
| 2015 | $4,893 |
| 2016 | $4,338 |
| 2019 | $4,034 |
| 2025 | $5,135 |
Contact Agent
Nearby Similar Homes
Nearby Sold Comparables
Contact Agent
Listing Provided By
RE/MAX Central Inc.

