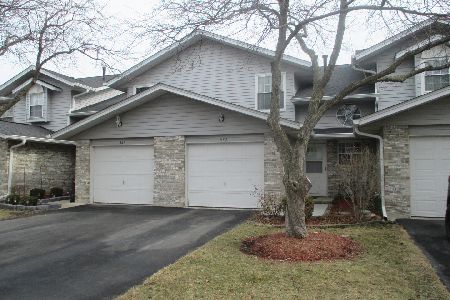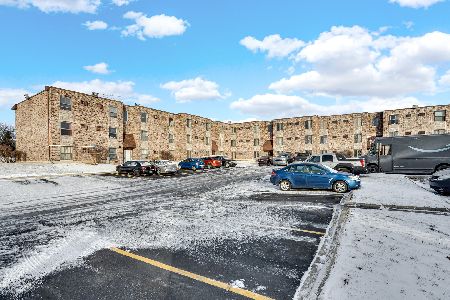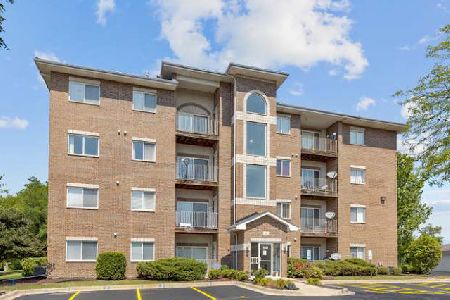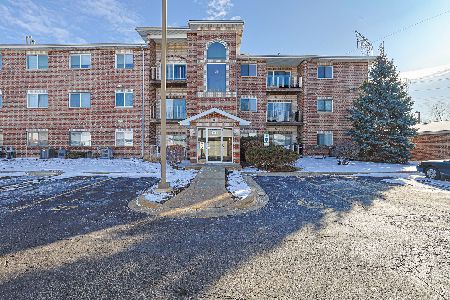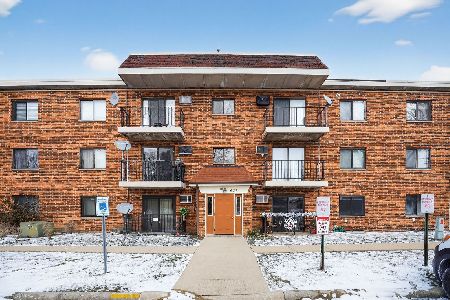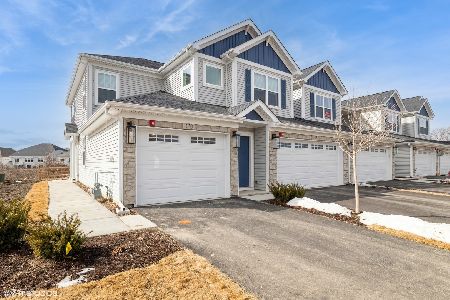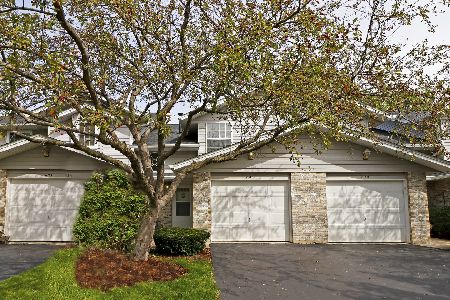677 Tamarac Boulevard, Addison, Illinois 60101
$230,000
|
Sold
|
|
| Status: | Closed |
| Sqft: | 1,636 |
| Cost/Sqft: | $141 |
| Beds: | 3 |
| Baths: | 3 |
| Year Built: | 1992 |
| Property Taxes: | $5,911 |
| Days On Market: | 1793 |
| Lot Size: | 0,00 |
Description
Welcome to 677 N Tamarac Blvd in Tamarac subdivision. Beautiful open concept 3-bedroom, 2.5 bath END UNIT! Home features, open concept living room, kitchen and dining area. Living room has vaulted ceiling with decorative wood beams, brick fireplace and hardwood floors. Updated kitchen with SS appliances, quartz countertops, subway tile backsplash and stylish glass block island. First floor laundry and 1/2 bath. Unique open staircase. Dining room has sliding glass door that leads to concrete patio. 2nd floor offers two generous sized bedrooms, spacious full bath, master bedroom with full master bath. Home has had some recent updates, new HVAC 2020, HOA recently did the sidewalks, driveway, gutters and roof (2018). Newer windows approx. 2018. Close to I-355, shopping, restaurants. Quick close possible. Don't miss out on this one! Wont last long.
Property Specifics
| Condos/Townhomes | |
| 2 | |
| — | |
| 1992 | |
| None | |
| — | |
| No | |
| — |
| Du Page | |
| Tamarac | |
| 175 / Monthly | |
| Insurance,Exterior Maintenance,Lawn Care,Snow Removal | |
| Lake Michigan | |
| Public Sewer | |
| 11041704 | |
| 0224412002 |
Nearby Schools
| NAME: | DISTRICT: | DISTANCE: | |
|---|---|---|---|
|
Grade School
Black Hawk Elementary School |
15 | — | |
|
Middle School
Marquardt Middle School |
15 | Not in DB | |
|
High School
Glenbard East High School |
87 | Not in DB | |
Property History
| DATE: | EVENT: | PRICE: | SOURCE: |
|---|---|---|---|
| 28 May, 2021 | Sold | $230,000 | MRED MLS |
| 26 Apr, 2021 | Under contract | $229,999 | MRED MLS |
| 3 Apr, 2021 | Listed for sale | $229,999 | MRED MLS |

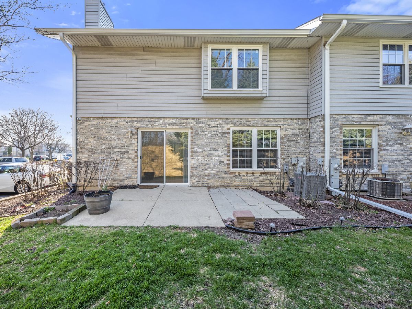
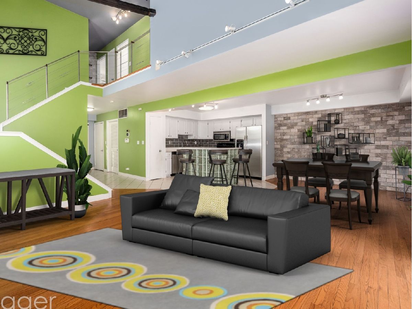
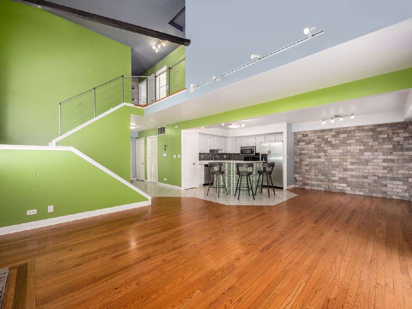
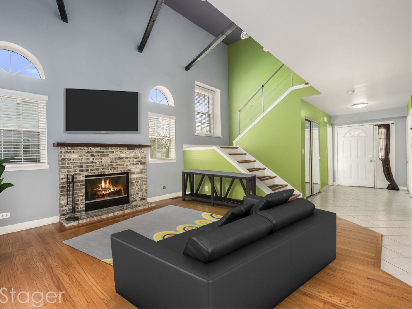
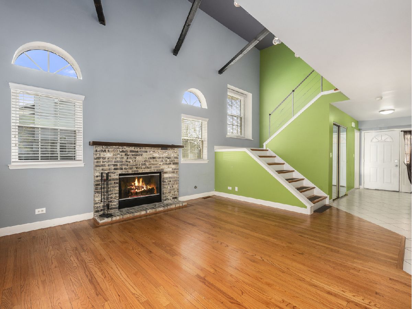
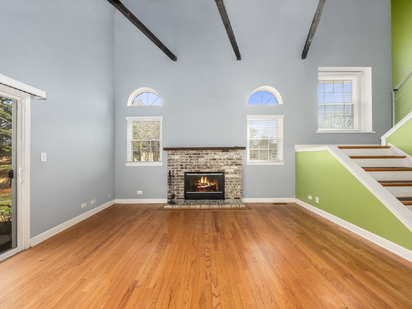
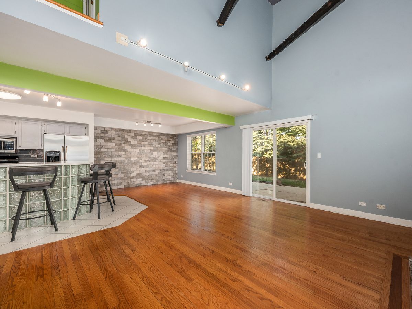
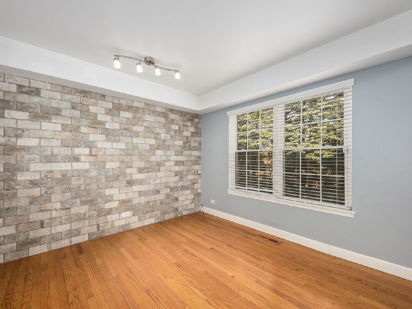
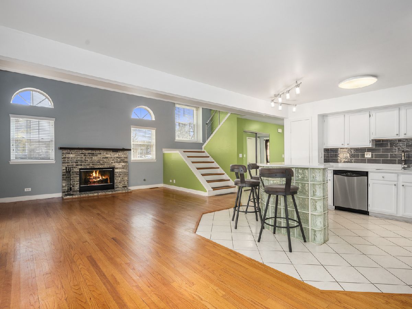
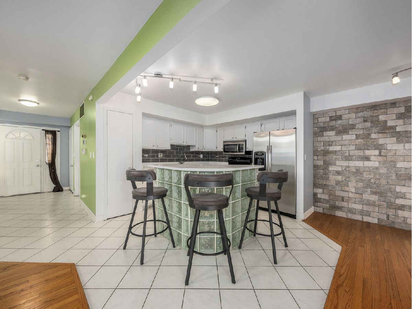
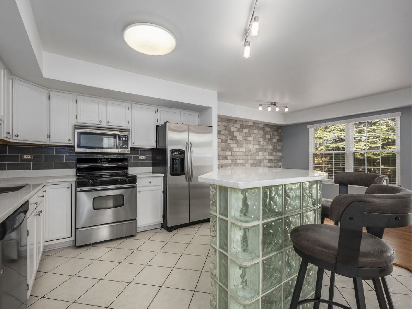
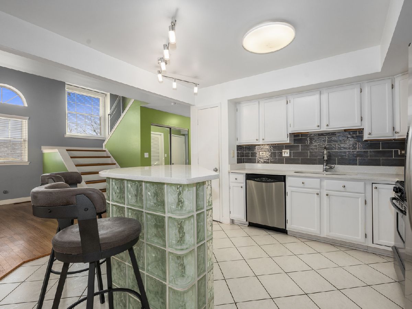
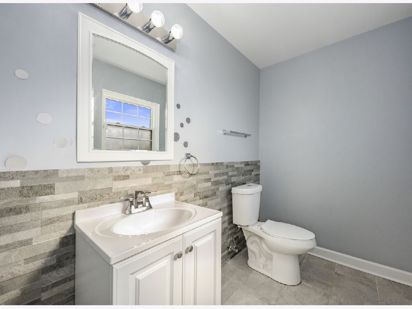
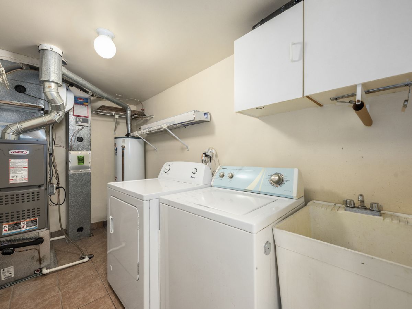
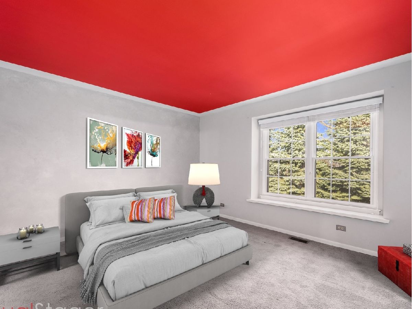
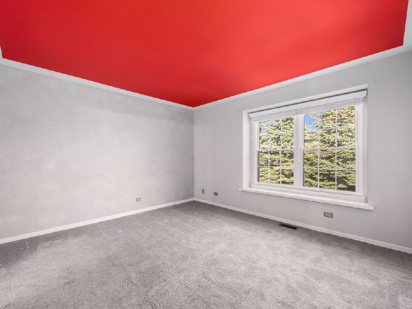
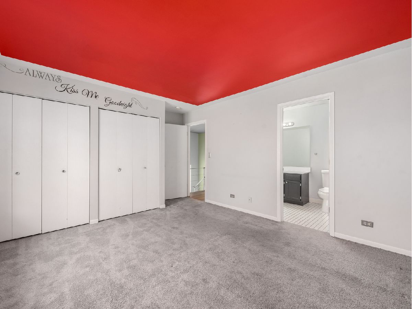
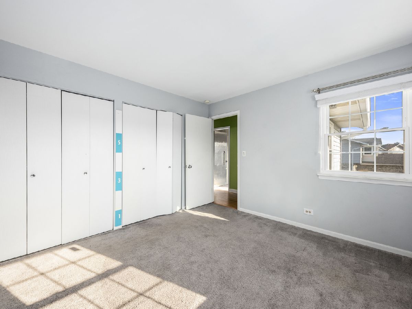
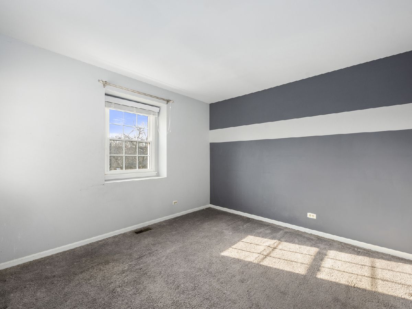
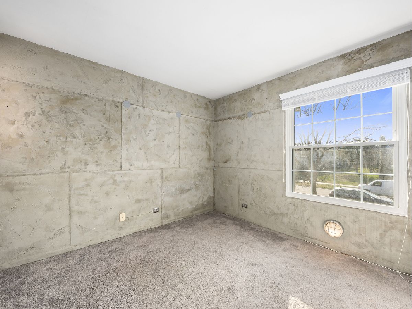
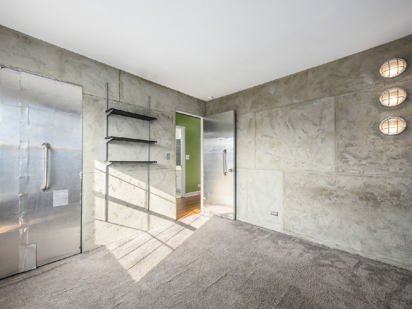
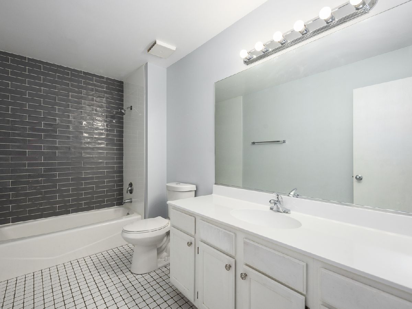
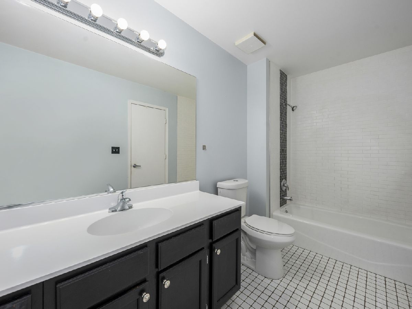
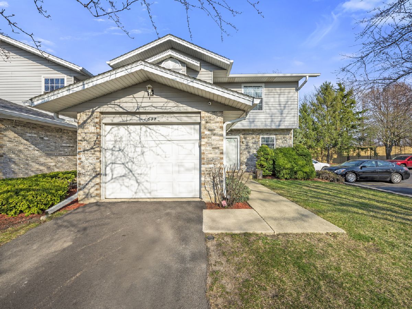
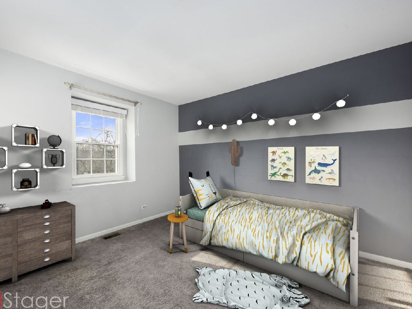
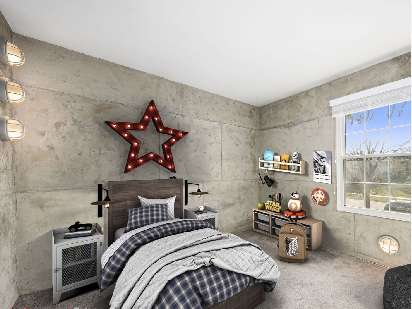
Room Specifics
Total Bedrooms: 3
Bedrooms Above Ground: 3
Bedrooms Below Ground: 0
Dimensions: —
Floor Type: Carpet
Dimensions: —
Floor Type: Carpet
Full Bathrooms: 3
Bathroom Amenities: —
Bathroom in Basement: —
Rooms: Utility Room-1st Floor
Basement Description: None
Other Specifics
| 1 | |
| Concrete Perimeter | |
| Concrete | |
| Patio, Storms/Screens, End Unit | |
| Common Grounds | |
| 0 | |
| — | |
| Full | |
| Vaulted/Cathedral Ceilings, Hardwood Floors, First Floor Laundry, Laundry Hook-Up in Unit, Storage, Walk-In Closet(s), Open Floorplan, Dining Combo, Drapes/Blinds | |
| Range, Microwave, Dishwasher, Refrigerator, Washer, Dryer, Disposal, Stainless Steel Appliance(s) | |
| Not in DB | |
| — | |
| — | |
| — | |
| Wood Burning |
Tax History
| Year | Property Taxes |
|---|---|
| 2021 | $5,911 |
Contact Agent
Nearby Similar Homes
Nearby Sold Comparables
Contact Agent
Listing Provided By
Coldwell Banker Real Estate Group

