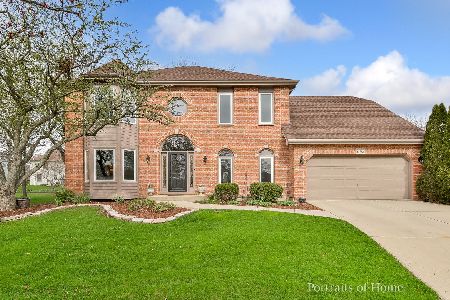677 Westridge Drive, Aurora, Illinois 60504
$320,000
|
Sold
|
|
| Status: | Closed |
| Sqft: | 2,467 |
| Cost/Sqft: | $140 |
| Beds: | 4 |
| Baths: | 4 |
| Year Built: | 1993 |
| Property Taxes: | $9,829 |
| Days On Market: | 4014 |
| Lot Size: | 0,00 |
Description
Brick Georgian on Great Cul-De-Sac Features Side Load Garage* Soaring 2-Story Foyer* Formal LR& DR*The Family Room Bay Window Overlooking Beautiful Backyard with Mature Trees. Custom Raised Hearth Fireplace with Custom Cabinetry & Bookshelves. Master Suite w/Tray Ceiling* Large WIC & Luxury Bath* Fabulous Fin Basement w/ Half Bath! Large Deck Overlooks Backyard Close to Parks, Walking Trail & Lake! Pool Bond!
Property Specifics
| Single Family | |
| — | |
| Traditional | |
| 1993 | |
| Full | |
| — | |
| No | |
| — |
| Du Page | |
| Oakhurst | |
| 270 / Annual | |
| Insurance | |
| Public | |
| Public Sewer | |
| 08824254 | |
| 0730307028 |
Nearby Schools
| NAME: | DISTRICT: | DISTANCE: | |
|---|---|---|---|
|
Grade School
Steck Elementary School |
204 | — | |
|
Middle School
Fischer Middle School |
204 | Not in DB | |
|
High School
Waubonsie Valley High School |
204 | Not in DB | |
Property History
| DATE: | EVENT: | PRICE: | SOURCE: |
|---|---|---|---|
| 30 Oct, 2008 | Sold | $355,000 | MRED MLS |
| 13 Sep, 2008 | Under contract | $379,800 | MRED MLS |
| — | Last price change | $389,800 | MRED MLS |
| 29 May, 2008 | Listed for sale | $389,800 | MRED MLS |
| 10 Jun, 2015 | Sold | $320,000 | MRED MLS |
| 24 Apr, 2015 | Under contract | $345,800 | MRED MLS |
| 25 Jan, 2015 | Listed for sale | $345,800 | MRED MLS |
Room Specifics
Total Bedrooms: 4
Bedrooms Above Ground: 4
Bedrooms Below Ground: 0
Dimensions: —
Floor Type: Carpet
Dimensions: —
Floor Type: Carpet
Dimensions: —
Floor Type: Carpet
Full Bathrooms: 4
Bathroom Amenities: Whirlpool,Separate Shower,Double Sink
Bathroom in Basement: 1
Rooms: Breakfast Room,Den,Recreation Room,Study
Basement Description: Finished
Other Specifics
| 2 | |
| Concrete Perimeter | |
| Asphalt | |
| Deck | |
| Cul-De-Sac,Irregular Lot,Landscaped | |
| 65X147X153X50X72X14 | |
| Full | |
| Full | |
| Vaulted/Cathedral Ceilings, Skylight(s), Hardwood Floors, First Floor Bedroom, First Floor Laundry | |
| Range, Microwave, Dishwasher, Refrigerator, Disposal | |
| Not in DB | |
| Clubhouse, Pool, Tennis Courts, Street Lights | |
| — | |
| — | |
| Wood Burning, Gas Log |
Tax History
| Year | Property Taxes |
|---|---|
| 2008 | $8,069 |
| 2015 | $9,829 |
Contact Agent
Nearby Similar Homes
Contact Agent
Listing Provided By
Berkshire Hathaway HomeServices Elite Realtors







