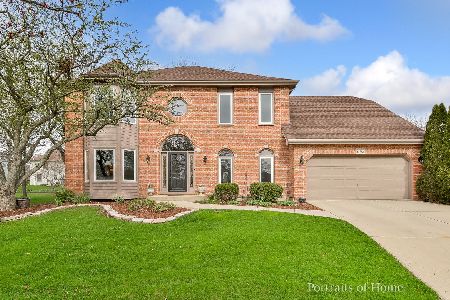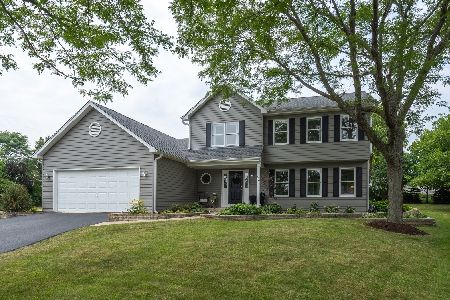665 Westridge Court, Aurora, Illinois 60504
$373,500
|
Sold
|
|
| Status: | Closed |
| Sqft: | 0 |
| Cost/Sqft: | — |
| Beds: | 4 |
| Baths: | 3 |
| Year Built: | 1992 |
| Property Taxes: | $9,432 |
| Days On Market: | 6109 |
| Lot Size: | 0,00 |
Description
Wonderful Georgian in desirable Oakhurst! Cul-de-sac & huge back yard! Formal DR, great kitchen w/upgraded cabs, granite, island, backsplash, walk-in pantry & gleaming hdwd flrs. Large breakfast area. Step down FR w/brick FP & built-ins. 1st floor vaulted den w/closet. Large master w/huge WIC & lux bath. Neutral decor, white trim, 6 panel doors throughout. Large bsmt. Awesome yard & nice curb appeal! Must see home!
Property Specifics
| Single Family | |
| — | |
| Georgian | |
| 1992 | |
| Full | |
| — | |
| No | |
| — |
| Du Page | |
| Oakhurst | |
| 207 / Annual | |
| Other | |
| Public | |
| Public Sewer | |
| 07204110 | |
| 0730307026 |
Nearby Schools
| NAME: | DISTRICT: | DISTANCE: | |
|---|---|---|---|
|
Grade School
Steck Elementary School |
204 | — | |
|
Middle School
Granger Middle School |
204 | Not in DB | |
|
High School
Waubonsie Valley High School |
204 | Not in DB | |
Property History
| DATE: | EVENT: | PRICE: | SOURCE: |
|---|---|---|---|
| 27 Jul, 2009 | Sold | $373,500 | MRED MLS |
| 17 Jun, 2009 | Under contract | $389,800 | MRED MLS |
| — | Last price change | $399,800 | MRED MLS |
| 1 May, 2009 | Listed for sale | $399,800 | MRED MLS |
| 15 Jul, 2022 | Sold | $500,000 | MRED MLS |
| 10 May, 2022 | Under contract | $470,000 | MRED MLS |
| 6 May, 2022 | Listed for sale | $470,000 | MRED MLS |
Room Specifics
Total Bedrooms: 4
Bedrooms Above Ground: 4
Bedrooms Below Ground: 0
Dimensions: —
Floor Type: Carpet
Dimensions: —
Floor Type: Carpet
Dimensions: —
Floor Type: Carpet
Full Bathrooms: 3
Bathroom Amenities: Separate Shower,Double Sink
Bathroom in Basement: 0
Rooms: Breakfast Room,Den,Gallery,Utility Room-1st Floor
Basement Description: Unfinished
Other Specifics
| 2 | |
| Concrete Perimeter | |
| Concrete | |
| Deck | |
| Cul-De-Sac | |
| 50X124X72X91X125 | |
| — | |
| Full | |
| Vaulted/Cathedral Ceilings | |
| Range, Microwave, Dishwasher, Disposal | |
| Not in DB | |
| Clubhouse, Pool, Tennis Courts, Sidewalks, Street Lights, Street Paved | |
| — | |
| — | |
| — |
Tax History
| Year | Property Taxes |
|---|---|
| 2009 | $9,432 |
| 2022 | $11,071 |
Contact Agent
Nearby Similar Homes
Nearby Sold Comparables
Contact Agent
Listing Provided By
Berkshire Hathaway HomeServices Elite Realtors








