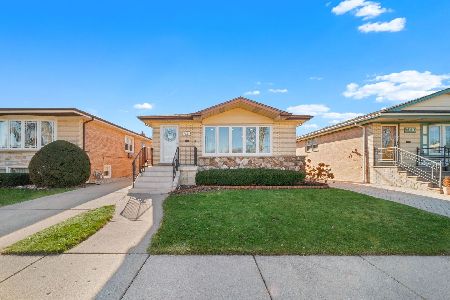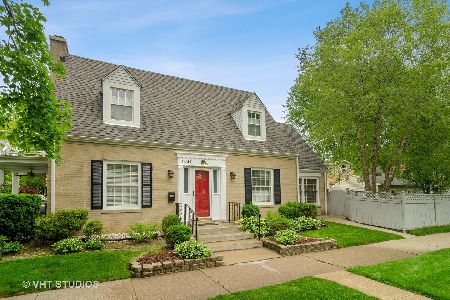6770 Keota Avenue, Forest Glen, Chicago, Illinois 60646
$649,000
|
Sold
|
|
| Status: | Closed |
| Sqft: | 2,558 |
| Cost/Sqft: | $254 |
| Beds: | 3 |
| Baths: | 3 |
| Year Built: | 1951 |
| Property Taxes: | $10,846 |
| Days On Market: | 1423 |
| Lot Size: | 0,00 |
Description
Beautiful brick jumbo Georgian with side drive and two car brick garage. Generous foyer with french doors opening to the living room with a woodburning fireplace, bay window, and crown molding. Separate formal dining room. The spacious kitchen offers new quartz counters and a ceramic subway style backsplash, a new stainless steel refrigerator and dishwasher, custom cabinets, breakfast bar and table space opening up to the large, newly updated deck overlooking the yard. Main level office or fourth bedroom off dining room. All baths updated! Second floor, large bath offers soaking tub and separate walk-in marble shower. Large bedrooms, all with great closet space, including a walk in closet in the primary bedroom. Access to a balcony space off the primary bedroom. The finished basement offers a great family room with a stone gas fireplace, custom built-in cabinetry, an updated, full bath with a glass shower door and marble vanity, tons of storage space throughout the basement. All the hardwood floors have been refinished in 2020. Hot water heat with zoned central air. This home is freshly painted with today's colors. Home is situated on an interior block in the Wildwood area, in a walk to all location; schools, parks, train, restaurants and shops! More information under Additional information.
Property Specifics
| Single Family | |
| — | |
| — | |
| 1951 | |
| — | |
| — | |
| No | |
| — |
| Cook | |
| — | |
| — / Not Applicable | |
| — | |
| — | |
| — | |
| 11336904 | |
| 10324000210000 |
Nearby Schools
| NAME: | DISTRICT: | DISTANCE: | |
|---|---|---|---|
|
Grade School
Wildwood Elementary School |
299 | — | |
|
Middle School
Wildwood Elementary School |
299 | Not in DB | |
|
High School
Taft High School |
299 | Not in DB | |
Property History
| DATE: | EVENT: | PRICE: | SOURCE: |
|---|---|---|---|
| 28 Apr, 2022 | Sold | $649,000 | MRED MLS |
| 8 Mar, 2022 | Under contract | $649,900 | MRED MLS |
| 2 Mar, 2022 | Listed for sale | $649,900 | MRED MLS |
| 9 Jan, 2026 | Under contract | $729,900 | MRED MLS |
| 17 Dec, 2025 | Listed for sale | $729,900 | MRED MLS |
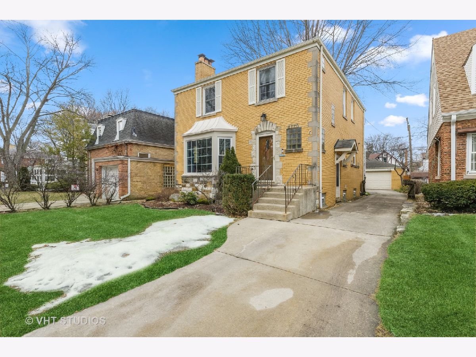
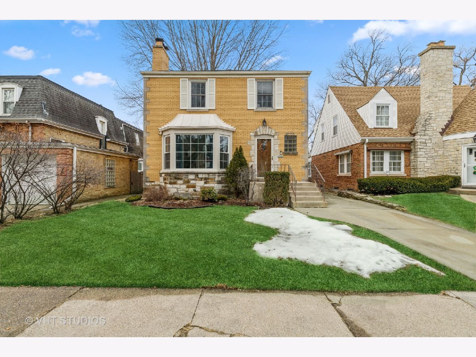
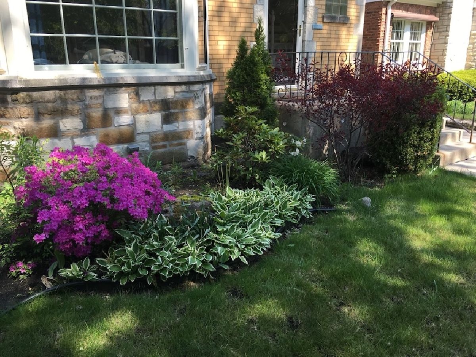

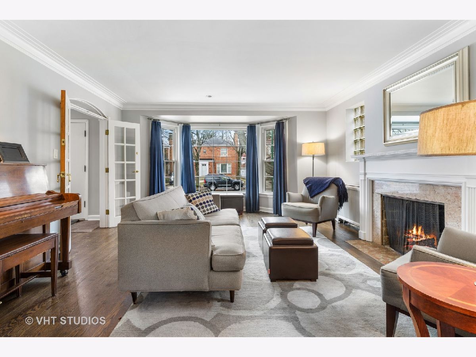
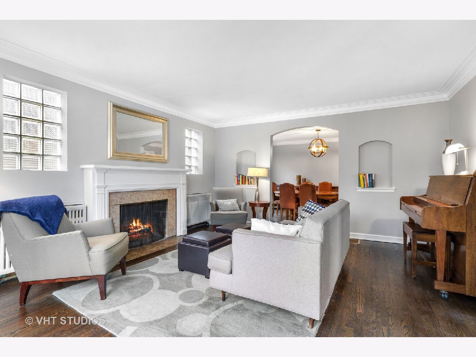
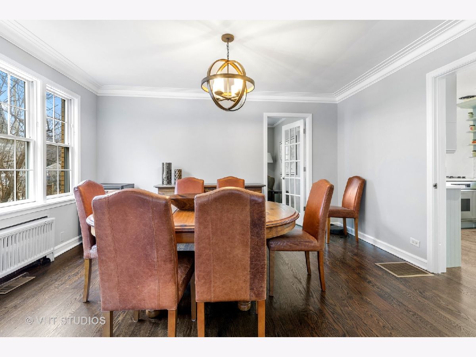

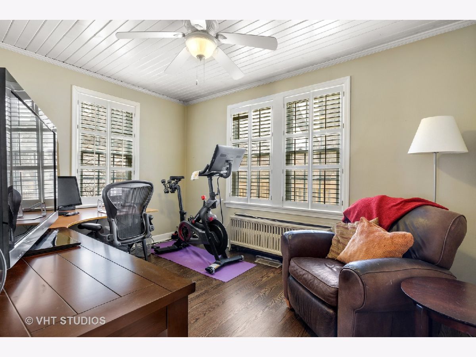
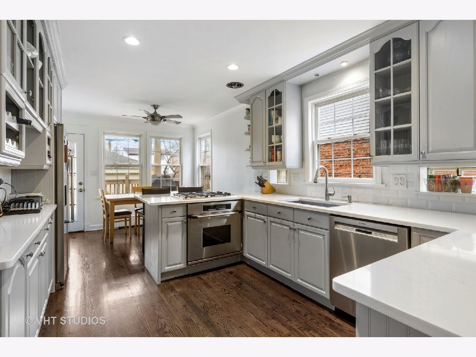

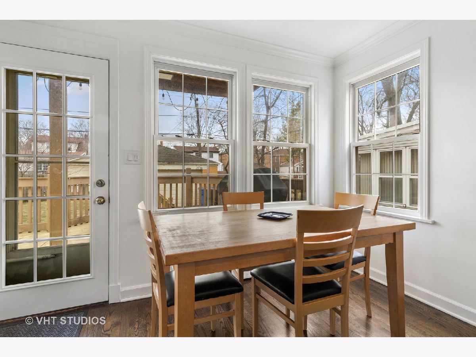
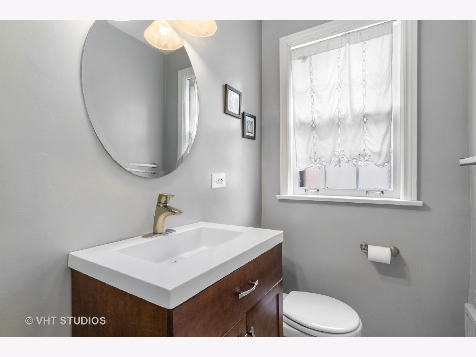
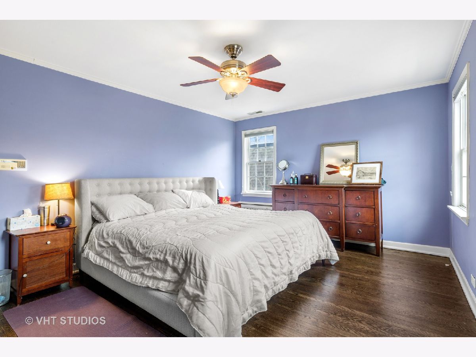
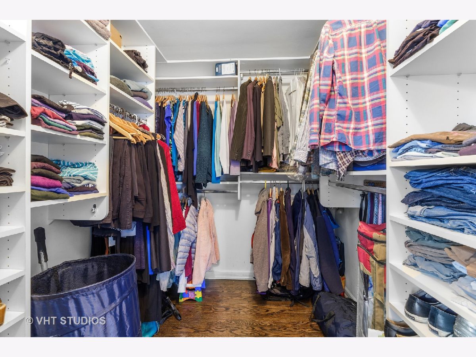
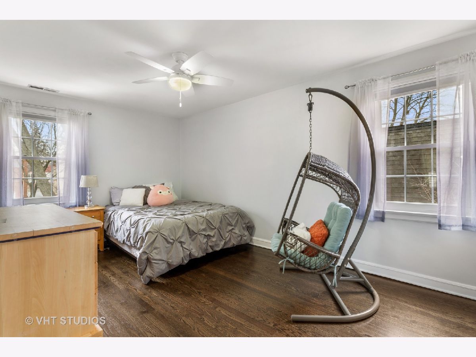
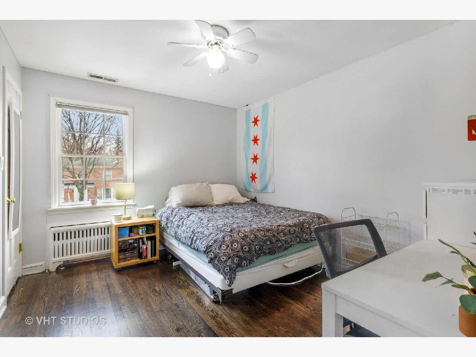
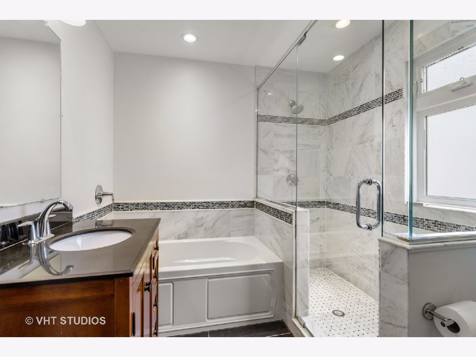
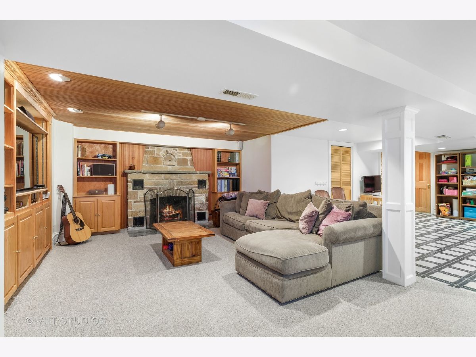
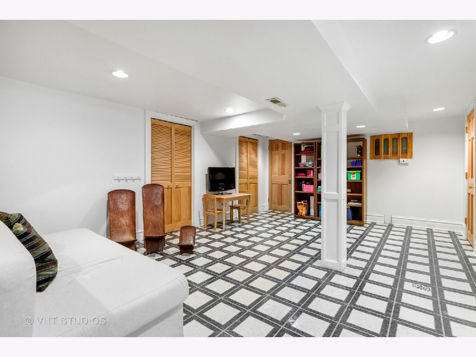
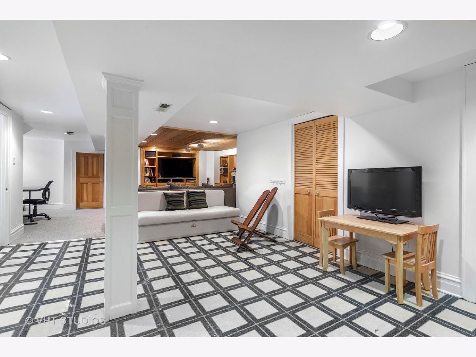
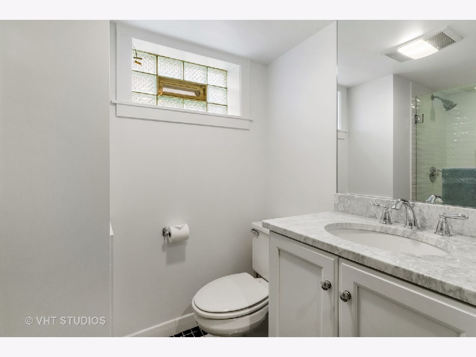
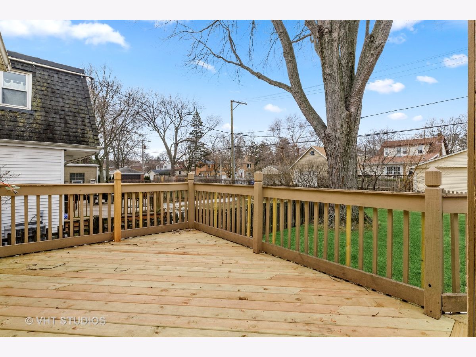
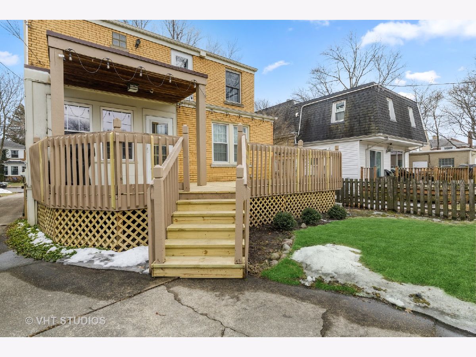
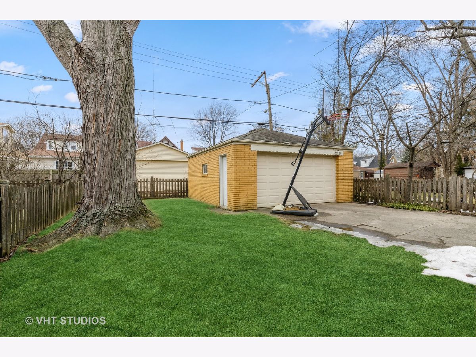
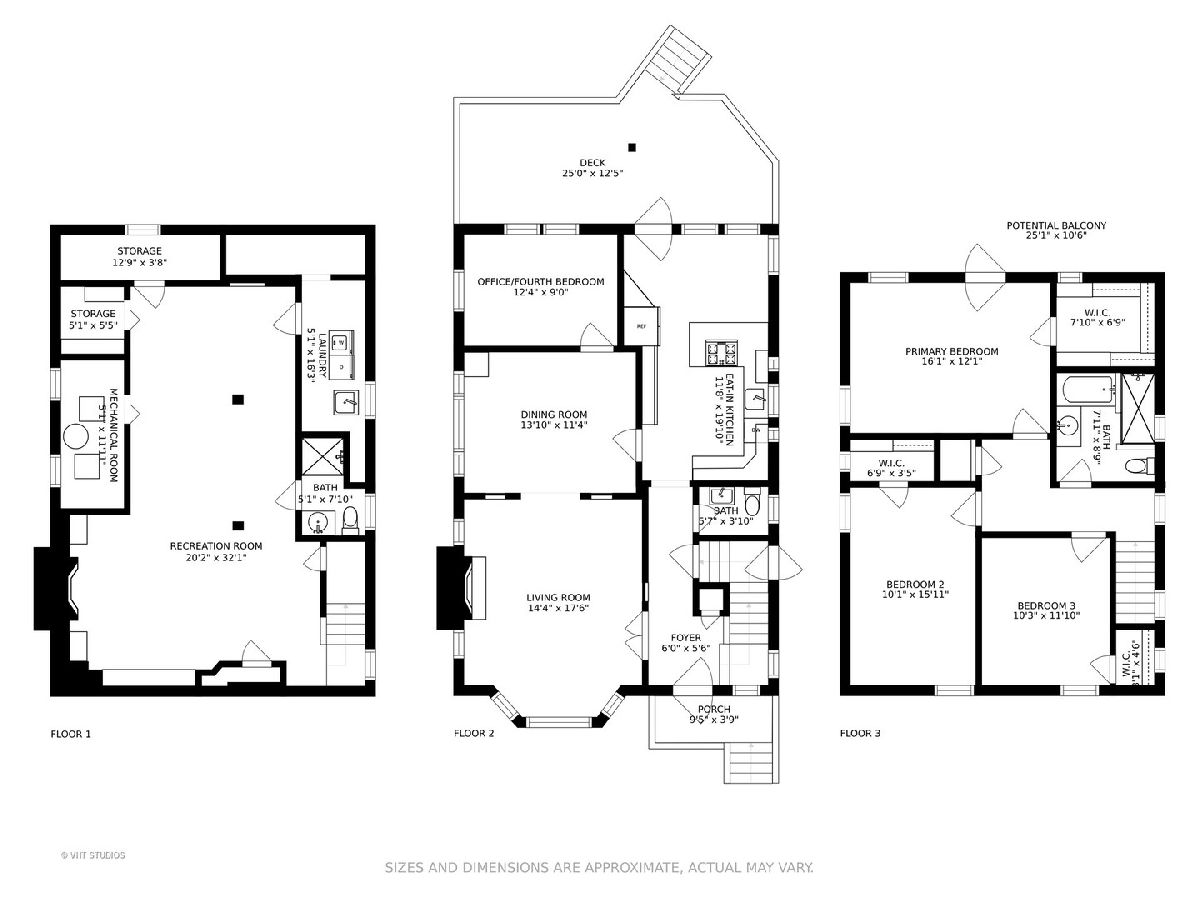
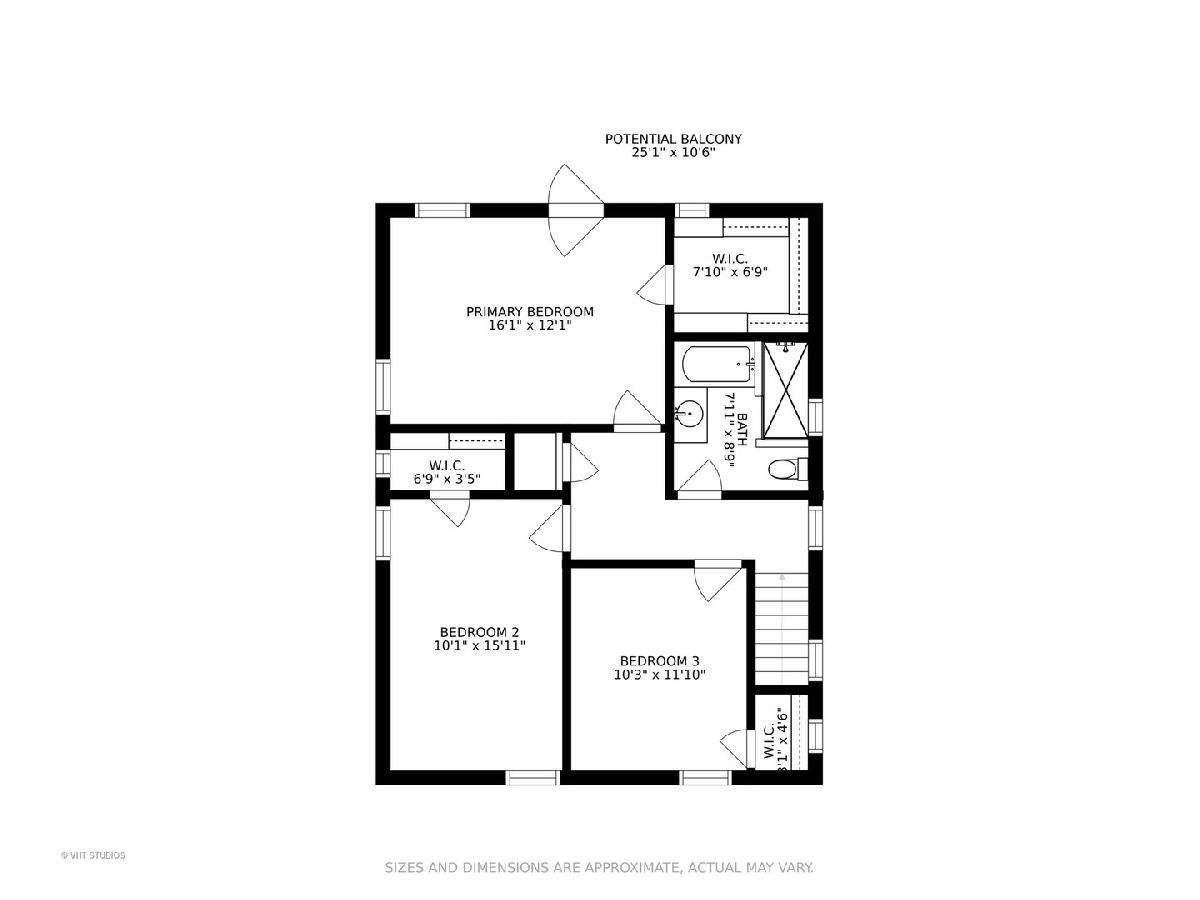
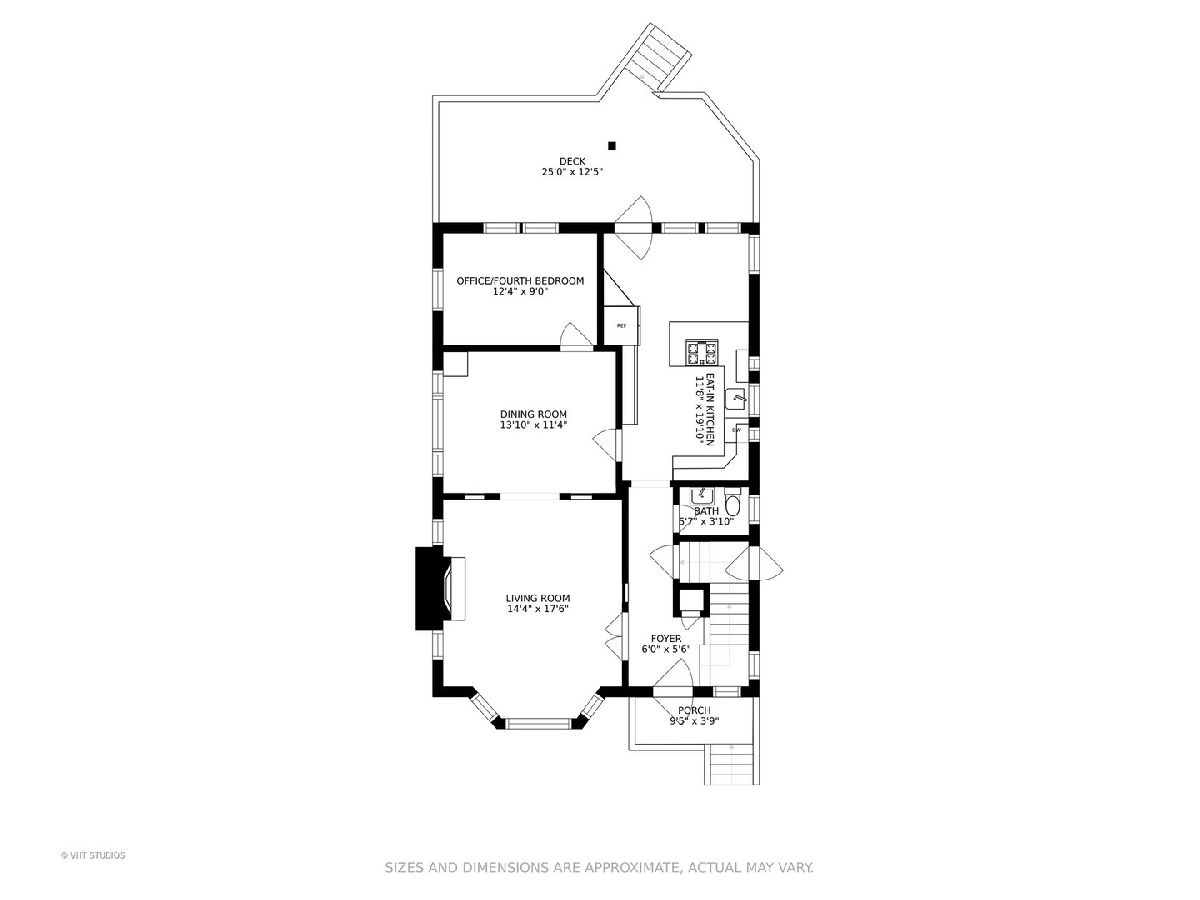
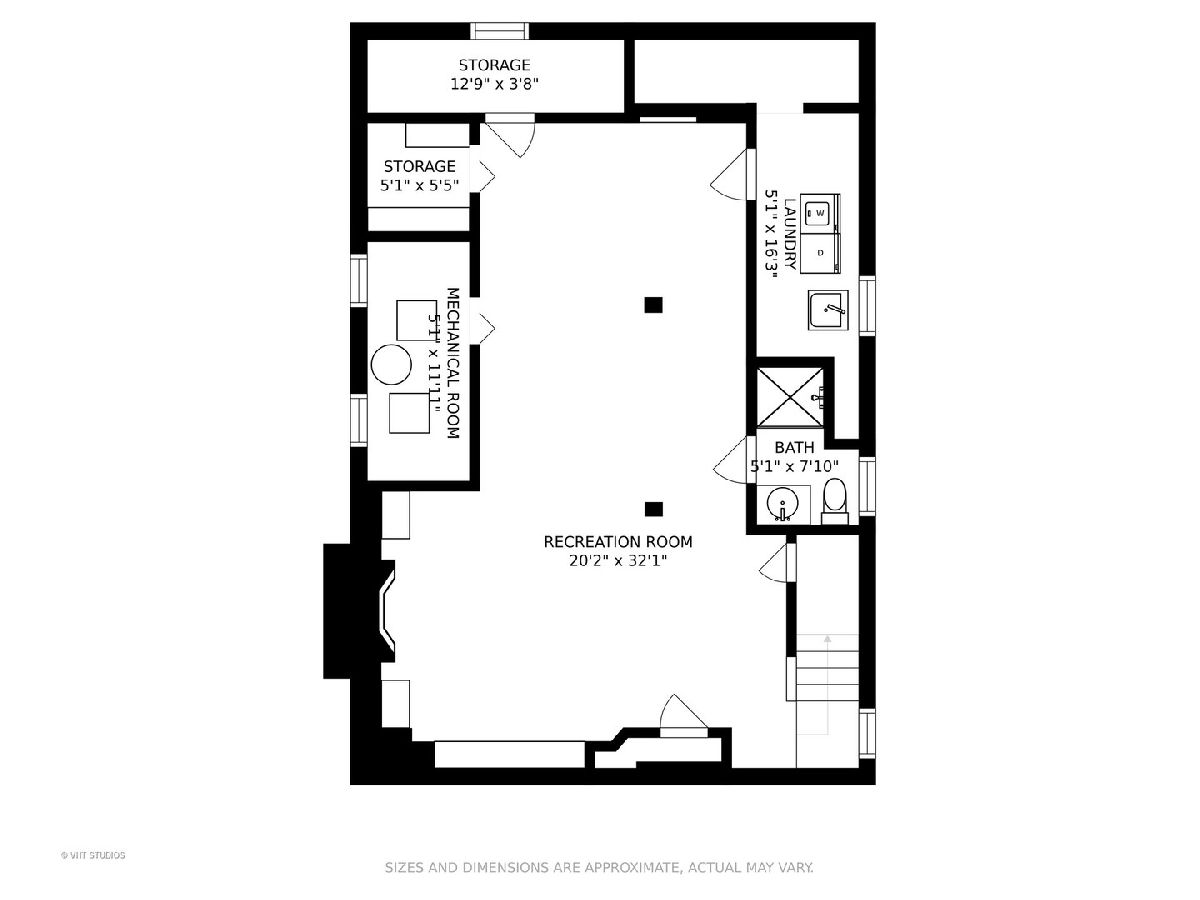
Room Specifics
Total Bedrooms: 3
Bedrooms Above Ground: 3
Bedrooms Below Ground: 0
Dimensions: —
Floor Type: —
Dimensions: —
Floor Type: —
Full Bathrooms: 3
Bathroom Amenities: Separate Shower,Soaking Tub
Bathroom in Basement: 1
Rooms: —
Basement Description: Finished
Other Specifics
| 2 | |
| — | |
| Concrete | |
| — | |
| — | |
| 40 X 124 | |
| — | |
| — | |
| — | |
| — | |
| Not in DB | |
| — | |
| — | |
| — | |
| — |
Tax History
| Year | Property Taxes |
|---|---|
| 2022 | $10,846 |
| 2026 | $10,388 |
Contact Agent
Nearby Similar Homes
Nearby Sold Comparables
Contact Agent
Listing Provided By
Baird & Warner


