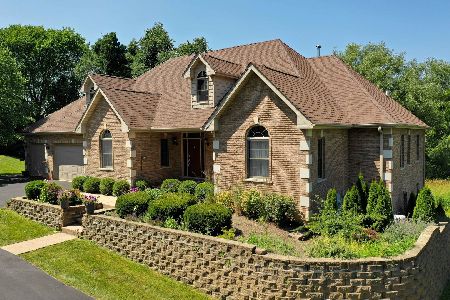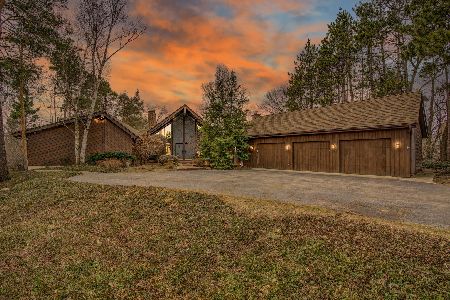6771 Creekside Road, Long Grove, Illinois 60047
$720,000
|
Sold
|
|
| Status: | Closed |
| Sqft: | 5,000 |
| Cost/Sqft: | $143 |
| Beds: | 5 |
| Baths: | 4 |
| Year Built: | 2008 |
| Property Taxes: | $19,108 |
| Days On Market: | 4677 |
| Lot Size: | 2,78 |
Description
INCREDIBLE 10+++ ALL BRICK CUSTOM BUILT LUXURY HOME ON 2.8 PRIVATE SCENIC ACRES. GOURMET KITCHEN W/GRANITE, STAINLESS APPLIANCES, ISLAND, BREAKFAST BAR & EATING AREA. VAULTED GREAT ROOM W/2 STORY STONE FIREPLACE. BRAZILIAN CHERRY FLOORS. CROWN MOLDING. TRANQUIL OFFICE / SUN ROOM. LARGE MASTER RETREAT W/MASTER BATH & HUGE WALK IN CLOSET. FINISHED WALK OUT BASEMENT W/ FAMILY RM, REC AREA & DEN OR 5TH BED. 4 FIREPLACES.
Property Specifics
| Single Family | |
| — | |
| Ranch | |
| 2008 | |
| Full,Walkout | |
| CUSTOM | |
| No | |
| 2.78 |
| Lake | |
| Creekside Of Long Grove | |
| 0 / Not Applicable | |
| None | |
| Private Well | |
| Septic-Private | |
| 08307610 | |
| 14013010140000 |
Nearby Schools
| NAME: | DISTRICT: | DISTANCE: | |
|---|---|---|---|
|
High School
Adlai E Stevenson High School |
125 | Not in DB | |
Property History
| DATE: | EVENT: | PRICE: | SOURCE: |
|---|---|---|---|
| 13 May, 2009 | Sold | $725,000 | MRED MLS |
| 9 Apr, 2009 | Under contract | $789,900 | MRED MLS |
| — | Last price change | $799,000 | MRED MLS |
| 2 Dec, 2008 | Listed for sale | $799,000 | MRED MLS |
| 1 Jul, 2013 | Sold | $720,000 | MRED MLS |
| 13 May, 2013 | Under contract | $717,000 | MRED MLS |
| 4 Apr, 2013 | Listed for sale | $717,000 | MRED MLS |
| 20 Oct, 2019 | Under contract | $0 | MRED MLS |
| 6 Aug, 2019 | Listed for sale | $0 | MRED MLS |
| 31 May, 2024 | Sold | $850,000 | MRED MLS |
| 23 Apr, 2024 | Under contract | $850,000 | MRED MLS |
| 16 Apr, 2024 | Listed for sale | $850,000 | MRED MLS |
Room Specifics
Total Bedrooms: 5
Bedrooms Above Ground: 5
Bedrooms Below Ground: 0
Dimensions: —
Floor Type: Carpet
Dimensions: —
Floor Type: Hardwood
Dimensions: —
Floor Type: Hardwood
Dimensions: —
Floor Type: —
Full Bathrooms: 4
Bathroom Amenities: Whirlpool,Separate Shower,Double Sink
Bathroom in Basement: 1
Rooms: Bedroom 5,Eating Area,Office,Recreation Room,Sitting Room
Basement Description: Partially Finished
Other Specifics
| 3.5 | |
| — | |
| — | |
| Deck, Patio | |
| Nature Preserve Adjacent,Stream(s),Wooded | |
| 200X42X299X415X517 | |
| — | |
| Full | |
| Vaulted/Cathedral Ceilings, Hardwood Floors, First Floor Bedroom, In-Law Arrangement, First Floor Laundry, First Floor Full Bath | |
| Range, Microwave, Dishwasher, Refrigerator, Washer, Dryer, Stainless Steel Appliance(s) | |
| Not in DB | |
| Street Paved | |
| — | |
| — | |
| Gas Log, Gas Starter |
Tax History
| Year | Property Taxes |
|---|---|
| 2009 | $4,984 |
| 2013 | $19,108 |
| 2024 | $22,826 |
Contact Agent
Nearby Similar Homes
Nearby Sold Comparables
Contact Agent
Listing Provided By
Blue Fence Real Estate Inc.





