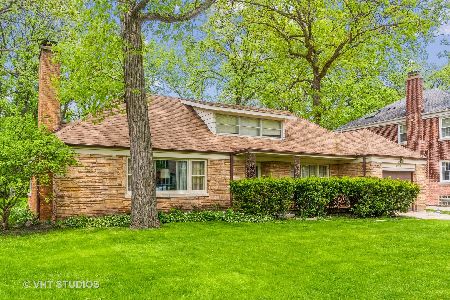6775 Jean Avenue, Forest Glen, Chicago, Illinois 60646
$600,000
|
Sold
|
|
| Status: | Closed |
| Sqft: | 1,755 |
| Cost/Sqft: | $330 |
| Beds: | 3 |
| Baths: | 3 |
| Year Built: | 1950 |
| Property Taxes: | $8,118 |
| Days On Market: | 1729 |
| Lot Size: | 0,16 |
Description
Wildwood, a lovely section of the city to live in. Large lots, tall trees, custom built homes. This home has many custom architectural features. The home has the "ideal" floor plan..from the front door through the foyer to the kitchen. Living room with a bay window and wood burning fireplace. Generous size dining room with bowed door/window access to a cozy terrace. Kitchen with butlers pantry and powder room complete the first floor. Three bedrooms upstairs. The full bath has a separate shower. There is a door to a balcony "for two". The family room in the basement is carpeted, has a gaslog fireplace, a wet bar and powder room. The laundry room has a second stove and refrigerator. Additional storage in the utility room. A vegetable or wine cellar off the utility room. More recent improvements : Roof a T/O in 2011*GFA 2014* All Andersen and Pella windows were installed* Parks flood control system. Hardwood floors under the carpeting. Side drive to garage in the rear offers lots of off street parking. Convenient to the bike path, forest preserve, shopping, restaurants, two award winning schools. Come see for your self.
Property Specifics
| Single Family | |
| — | |
| Georgian | |
| 1950 | |
| Full | |
| — | |
| No | |
| 0.16 |
| Cook | |
| — | |
| 0 / Not Applicable | |
| None | |
| Lake Michigan | |
| Public Sewer | |
| 11069954 | |
| 10324030070000 |
Nearby Schools
| NAME: | DISTRICT: | DISTANCE: | |
|---|---|---|---|
|
Grade School
Wildwood Elementary School |
299 | — | |
|
High School
Taft High School |
299 | Not in DB | |
Property History
| DATE: | EVENT: | PRICE: | SOURCE: |
|---|---|---|---|
| 15 Jun, 2021 | Sold | $600,000 | MRED MLS |
| 2 May, 2021 | Under contract | $579,500 | MRED MLS |
| 29 Apr, 2021 | Listed for sale | $579,500 | MRED MLS |
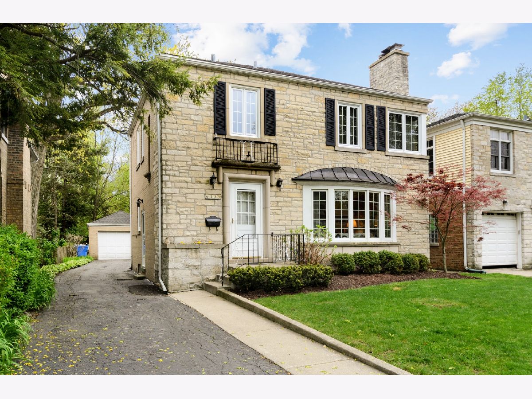



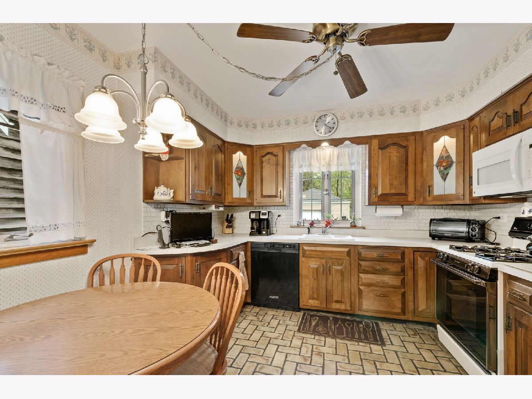
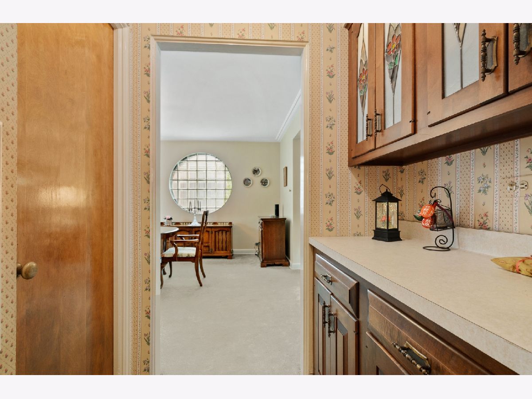
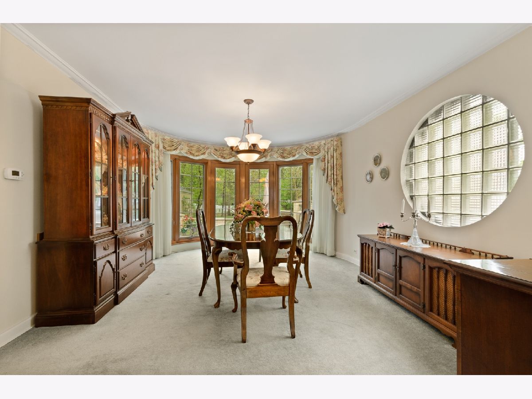
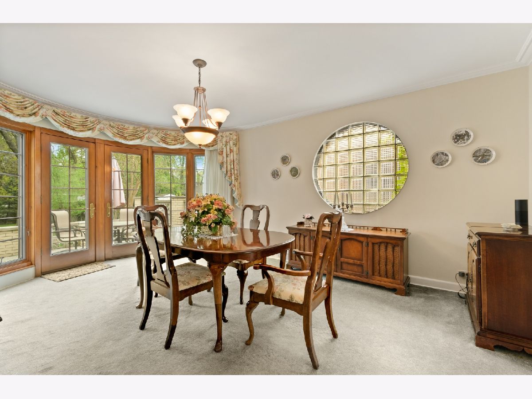
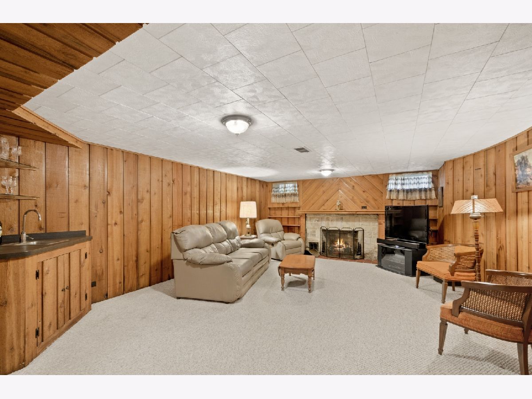
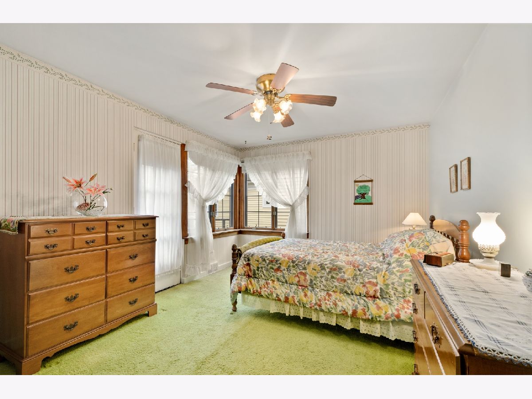
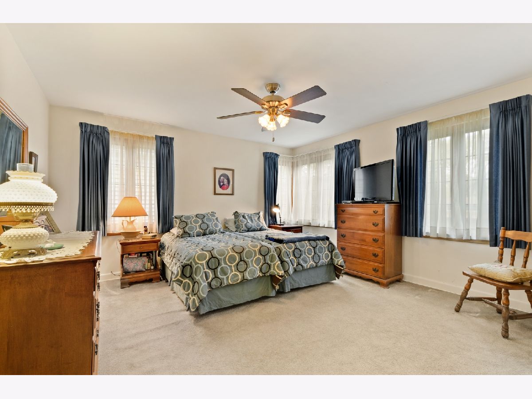
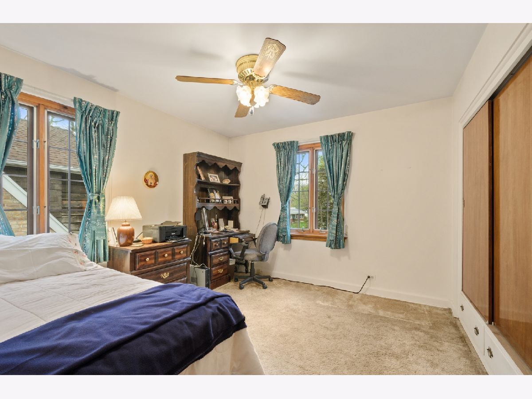

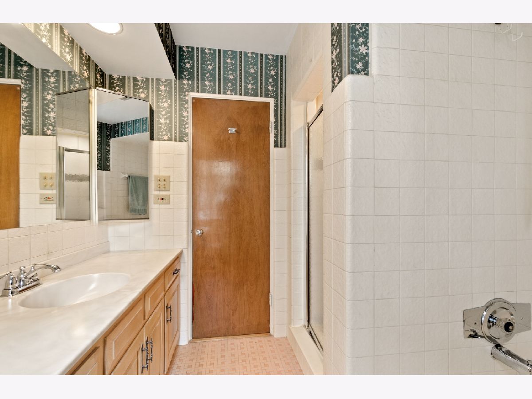
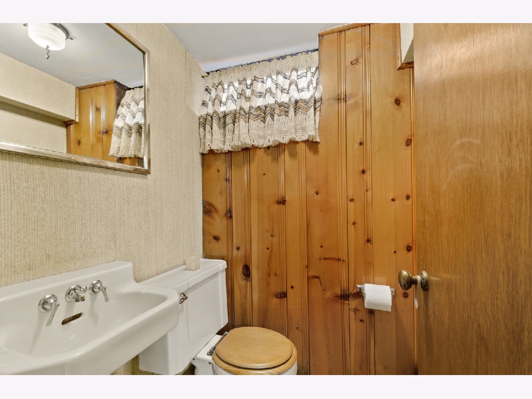
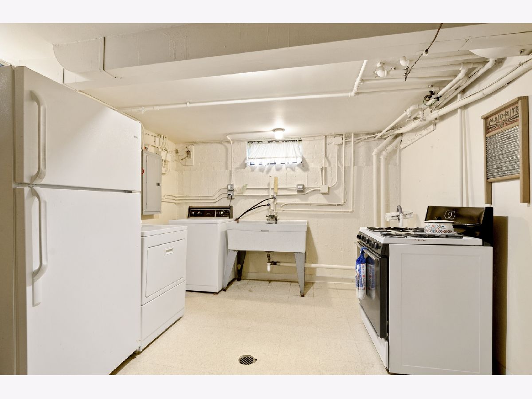
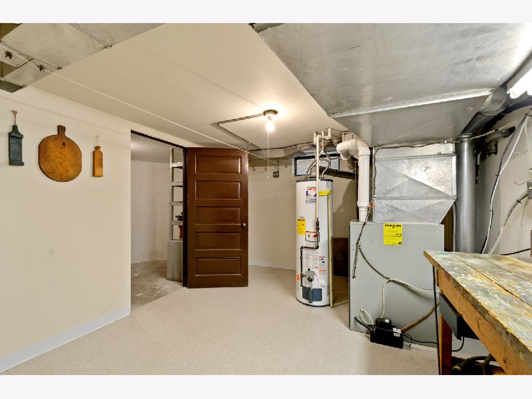
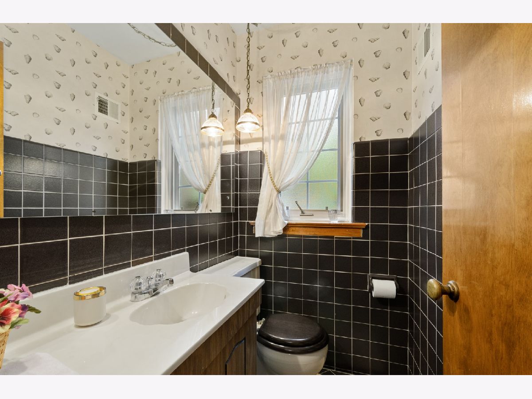
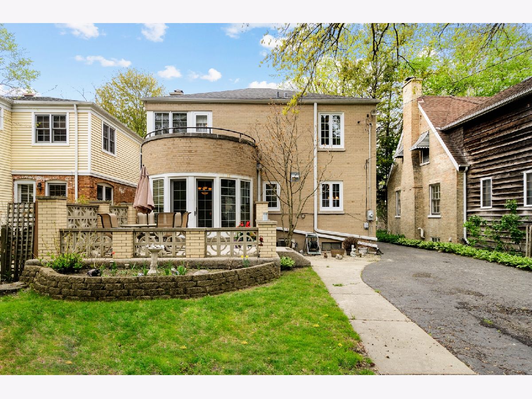
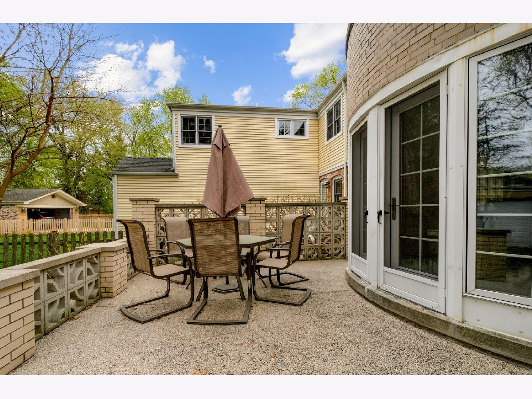
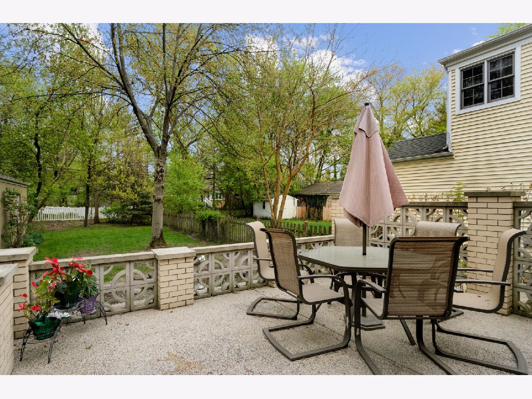
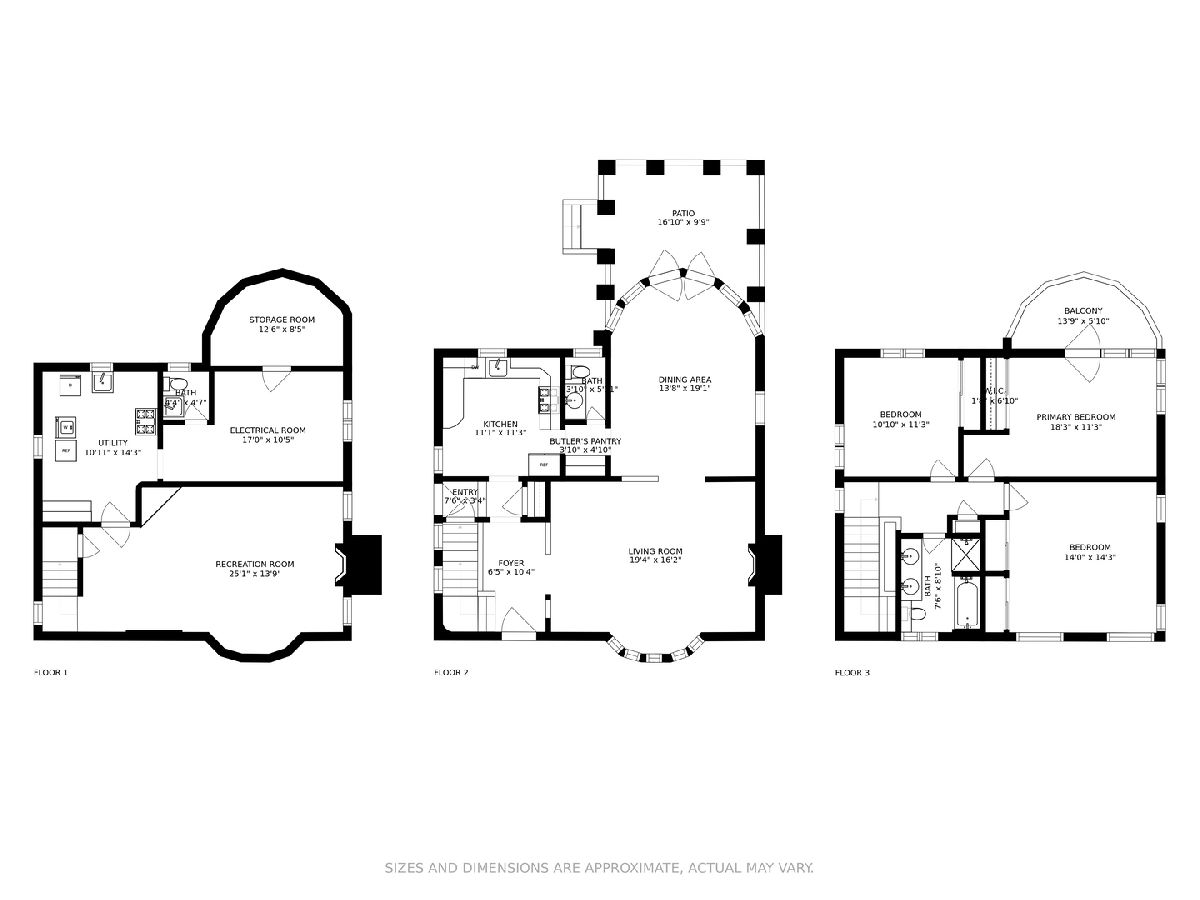
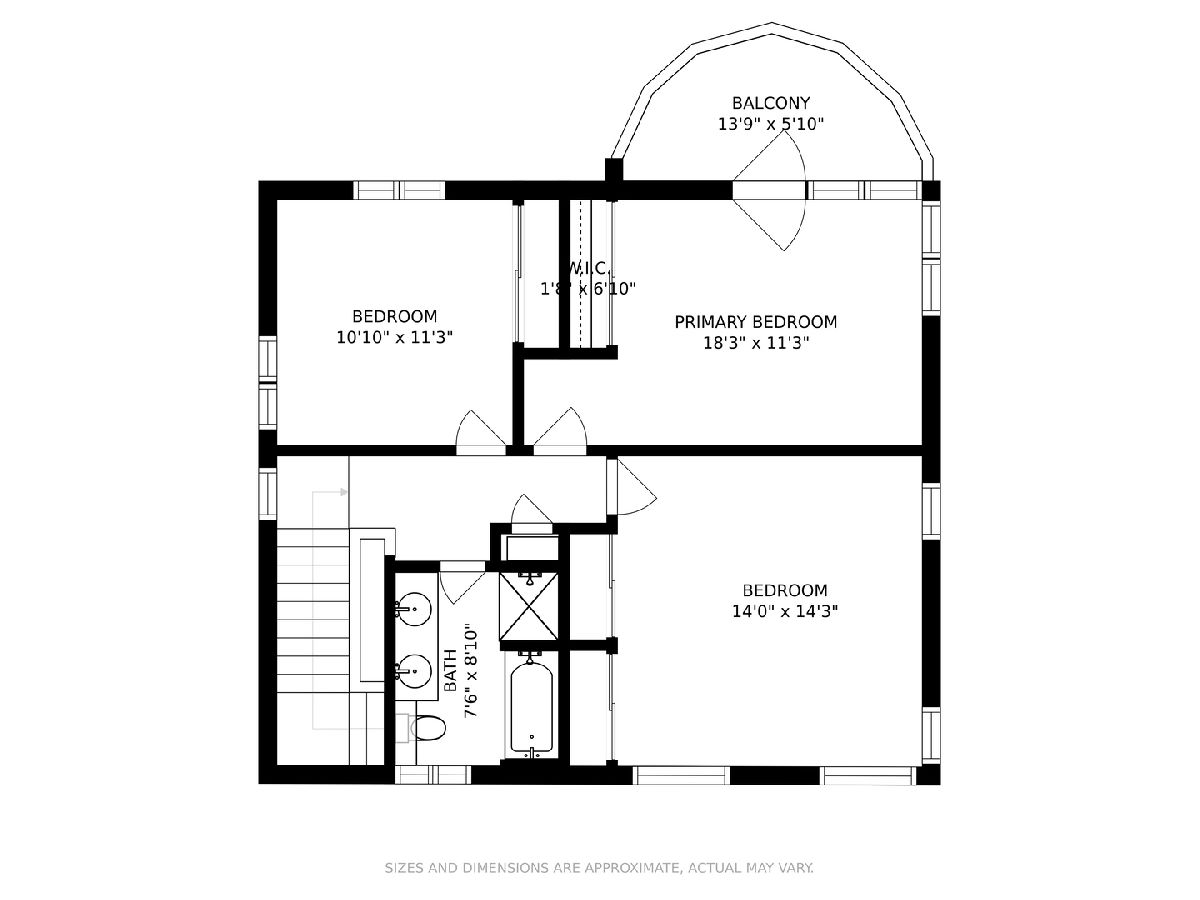
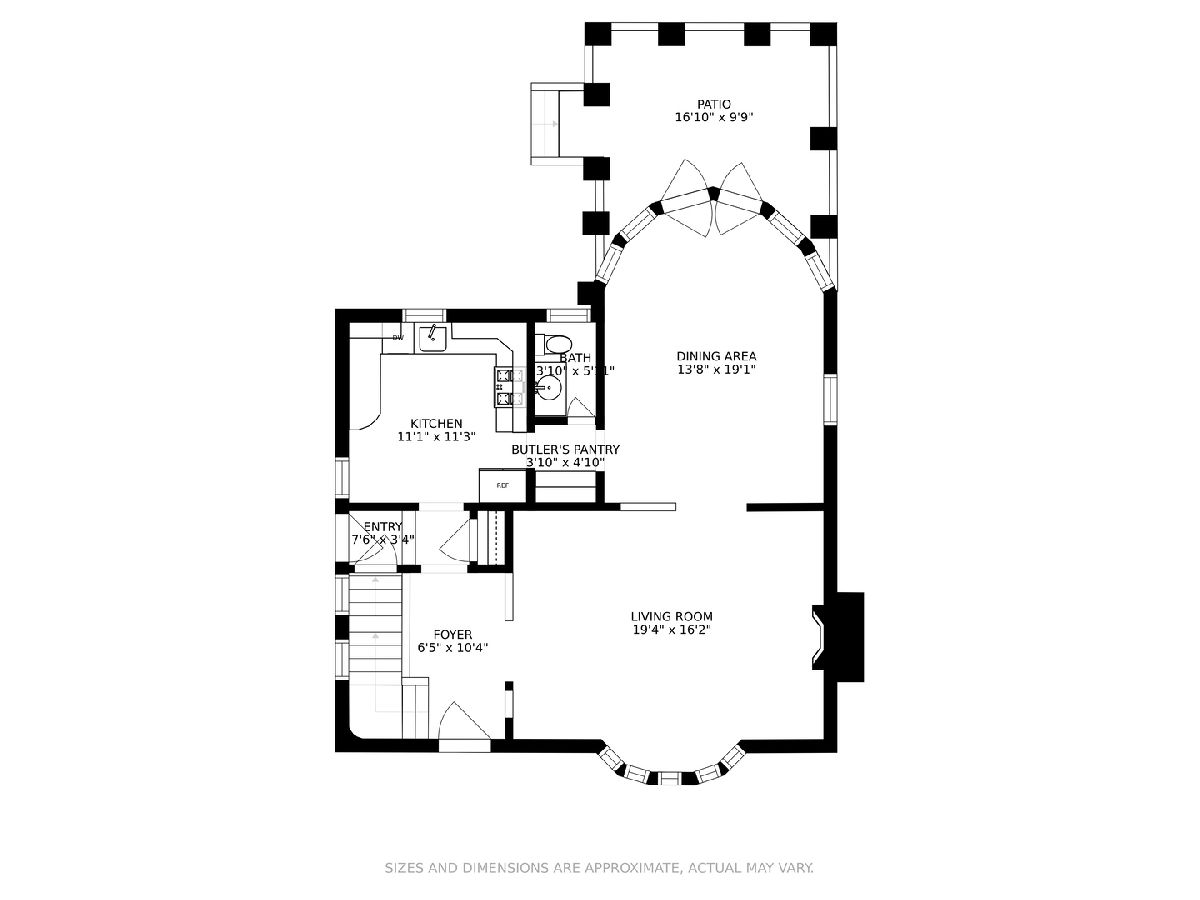
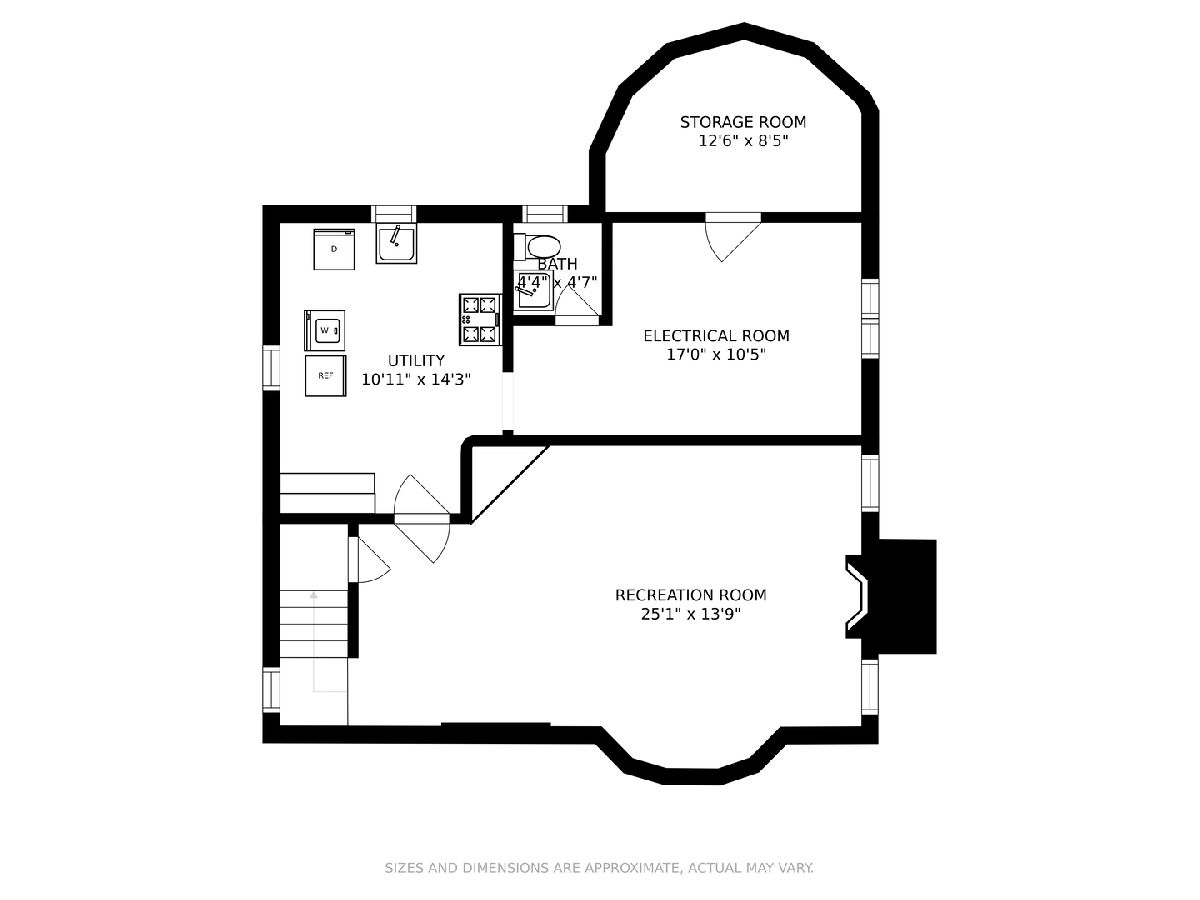
Room Specifics
Total Bedrooms: 3
Bedrooms Above Ground: 3
Bedrooms Below Ground: 0
Dimensions: —
Floor Type: Carpet
Dimensions: —
Floor Type: Carpet
Full Bathrooms: 3
Bathroom Amenities: Separate Shower
Bathroom in Basement: 1
Rooms: Workshop,Terrace,Foyer,Storage,Pantry,Balcony/Porch/Lanai
Basement Description: Finished
Other Specifics
| 1.1 | |
| Concrete Perimeter | |
| Asphalt,Side Drive | |
| Balcony, Patio, Storms/Screens | |
| — | |
| 45 X 153 | |
| — | |
| None | |
| Bar-Wet, Hardwood Floors, Separate Dining Room | |
| Range, Microwave, Dishwasher, Refrigerator, Washer, Dryer, Disposal, Other | |
| Not in DB | |
| Park, Tennis Court(s), Sidewalks, Street Lights, Street Paved | |
| — | |
| — | |
| Wood Burning, Gas Log |
Tax History
| Year | Property Taxes |
|---|---|
| 2021 | $8,118 |
Contact Agent
Nearby Similar Homes
Nearby Sold Comparables
Contact Agent
Listing Provided By
Coldwell Banker Realty






