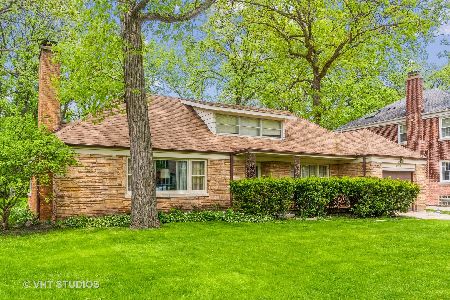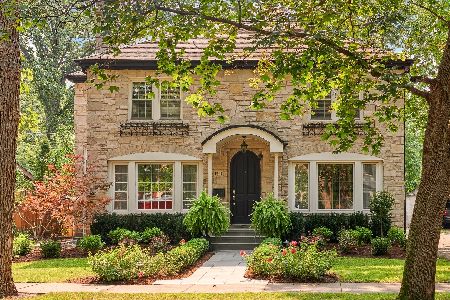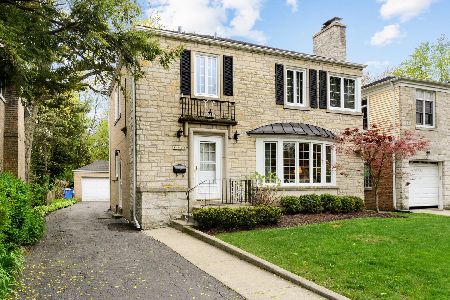6780 Jean Avenue, Forest Glen, Chicago, Illinois 60646
$755,000
|
Sold
|
|
| Status: | Closed |
| Sqft: | 4,300 |
| Cost/Sqft: | $186 |
| Beds: | 4 |
| Baths: | 5 |
| Year Built: | 1942 |
| Property Taxes: | $8,675 |
| Days On Market: | 3724 |
| Lot Size: | 0,00 |
Description
Expanded For Today's Entertaining Lifestyle!! Wonderful Wildwood Location! 4,300 sq feet of amazing! The living room has rich hardwood floors, book niches, fireplace, and beautiful windows. It opens to the large formal dining room then continue to the Great Room. The center kitchen boasts a double oven, island cook top, custom cherry cabinetry. The Great Room is perfect with a wet bar, coffee bar, buffet island, granite counters, custom cherry cabinetry, gas fireplace, coffered ceiling, French doors to brick patio and spacious fenced yard. The lower level is complete with a family room, wet bar, fireplace, laundry, half bath & storage areas. Walk up to backyard from basement. Second floor bedrooms are amazingly spacious. Original master bedroom has an attached full bath and extra room for a walk-in closet. Second master has cathedral ceilings, skylights and custom his & her closets. Perfect in every way! Easy walk to local & private schools, parks, and forest preserve.
Property Specifics
| Single Family | |
| — | |
| — | |
| 1942 | |
| Full,English | |
| CUSTOM | |
| No | |
| — |
| Cook | |
| Wildwood | |
| 0 / Not Applicable | |
| None | |
| Lake Michigan | |
| Public Sewer | |
| 09084577 | |
| 10322100310000 |
Nearby Schools
| NAME: | DISTRICT: | DISTANCE: | |
|---|---|---|---|
|
Grade School
Wildwood Elementary School |
299 | — | |
|
Middle School
Wildwood Elementary School |
299 | Not in DB | |
|
High School
Taft High School |
299 | Not in DB | |
Property History
| DATE: | EVENT: | PRICE: | SOURCE: |
|---|---|---|---|
| 8 Jun, 2016 | Sold | $755,000 | MRED MLS |
| 28 Apr, 2016 | Under contract | $799,900 | MRED MLS |
| — | Last price change | $835,999 | MRED MLS |
| 12 Nov, 2015 | Listed for sale | $850,000 | MRED MLS |
Room Specifics
Total Bedrooms: 4
Bedrooms Above Ground: 4
Bedrooms Below Ground: 0
Dimensions: —
Floor Type: Hardwood
Dimensions: —
Floor Type: Carpet
Dimensions: —
Floor Type: Hardwood
Full Bathrooms: 5
Bathroom Amenities: Double Sink,Bidet
Bathroom in Basement: 1
Rooms: Recreation Room,Utility Room-Lower Level,Walk In Closet
Basement Description: Finished,Exterior Access,Bathroom Rough-In
Other Specifics
| 1 | |
| Concrete Perimeter | |
| Concrete | |
| Brick Paver Patio, Storms/Screens | |
| Fenced Yard,Landscaped | |
| 60 X 152 | |
| Full,Unfinished | |
| Full | |
| Vaulted/Cathedral Ceilings, Skylight(s), Bar-Wet, Hardwood Floors, Solar Tubes/Light Tubes, First Floor Bedroom | |
| Double Oven, Dishwasher, Refrigerator, Bar Fridge, Freezer, Washer, Dryer, Disposal | |
| Not in DB | |
| Sidewalks, Street Lights, Street Paved | |
| — | |
| — | |
| Wood Burning |
Tax History
| Year | Property Taxes |
|---|---|
| 2016 | $8,675 |
Contact Agent
Nearby Similar Homes
Nearby Sold Comparables
Contact Agent
Listing Provided By
Baird & Warner











