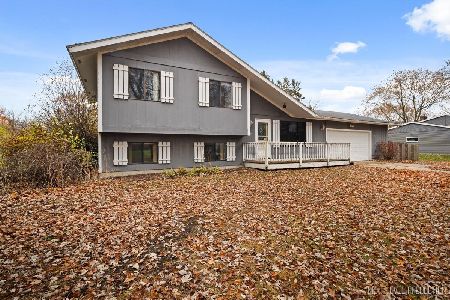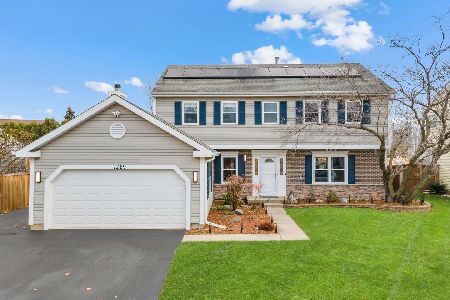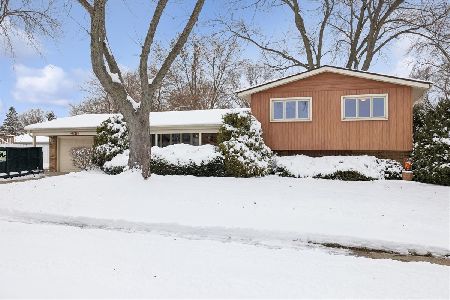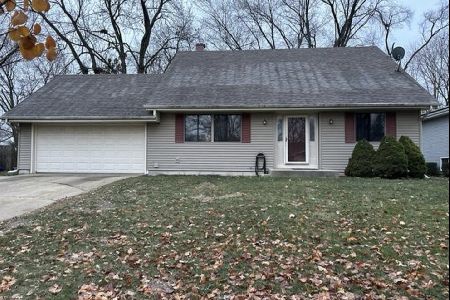678 Dartmoor Drive, Crystal Lake, Illinois 60014
$220,000
|
Sold
|
|
| Status: | Closed |
| Sqft: | 2,420 |
| Cost/Sqft: | $92 |
| Beds: | 4 |
| Baths: | 2 |
| Year Built: | 1973 |
| Property Taxes: | $4,916 |
| Days On Market: | 3467 |
| Lot Size: | 0,29 |
Description
Very attractive Homestead model in Four Colonies just one block from back entrance of high school!! Elegant, bright and more! Renovated kitchen and baths - kitchen has extra counter and cabinet space added plus SS appliances. Main floor bath has granite counter top, x-tra tall vanity, pocket door, double sink. Lower level bath has HUGE heated Jacuzzi tub for a spa-like setting. Both baths have tall water-saving toilets. Newer low energy windows, new fixtures throughout, beautiful crown molding, newer furnace/AC/hot water heater. Roof has 30 year shingles. ENJOY summer with the above-ground pool with deck (plus the spacious FENCED yard and shed) and cozy up to the beautiful stone and "Old Chicago" brick fireplace on those chilly nights!! Lower level walk-out from HUGE fourth bedroom! This home has everything a buyer could want!
Property Specifics
| Single Family | |
| — | |
| — | |
| 1973 | |
| Full,Walkout | |
| HOMESTEAD | |
| No | |
| 0.29 |
| Mc Henry | |
| Four Colonies | |
| 0 / Not Applicable | |
| None | |
| Public | |
| Public Sewer | |
| 09263060 | |
| 1907451004 |
Nearby Schools
| NAME: | DISTRICT: | DISTANCE: | |
|---|---|---|---|
|
Grade School
South Elementary School |
47 | — | |
|
Middle School
Lundahl Middle School |
47 | Not in DB | |
|
High School
Crystal Lake South High School |
155 | Not in DB | |
Property History
| DATE: | EVENT: | PRICE: | SOURCE: |
|---|---|---|---|
| 15 Aug, 2016 | Sold | $220,000 | MRED MLS |
| 23 Jun, 2016 | Under contract | $223,000 | MRED MLS |
| 20 Jun, 2016 | Listed for sale | $223,000 | MRED MLS |
Room Specifics
Total Bedrooms: 4
Bedrooms Above Ground: 4
Bedrooms Below Ground: 0
Dimensions: —
Floor Type: Carpet
Dimensions: —
Floor Type: Carpet
Dimensions: —
Floor Type: Carpet
Full Bathrooms: 2
Bathroom Amenities: Whirlpool,Double Sink,Soaking Tub
Bathroom in Basement: 1
Rooms: Foyer
Basement Description: Finished
Other Specifics
| 2 | |
| Concrete Perimeter | |
| Concrete | |
| Deck, Above Ground Pool | |
| — | |
| 90X144 | |
| — | |
| — | |
| — | |
| Range, Microwave, Dishwasher, Refrigerator, Washer, Dryer, Stainless Steel Appliance(s) | |
| Not in DB | |
| Sidewalks, Street Lights, Street Paved | |
| — | |
| — | |
| Wood Burning |
Tax History
| Year | Property Taxes |
|---|---|
| 2016 | $4,916 |
Contact Agent
Nearby Similar Homes
Nearby Sold Comparables
Contact Agent
Listing Provided By
Berkshire Hathaway HomeServices Starck Real Estate







