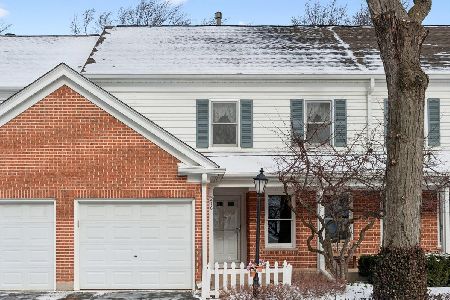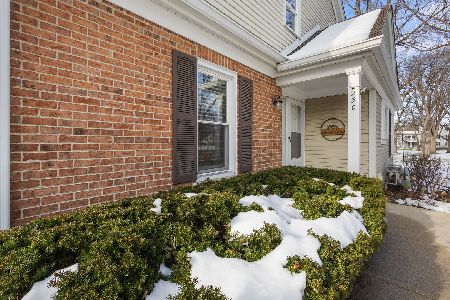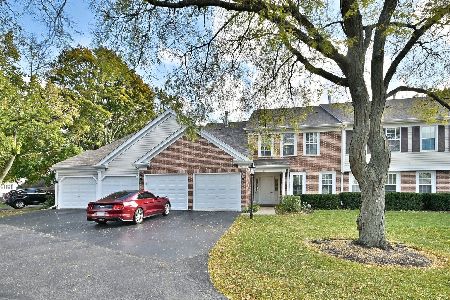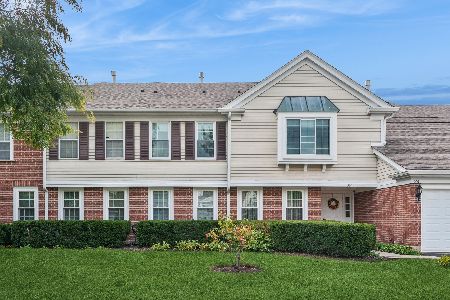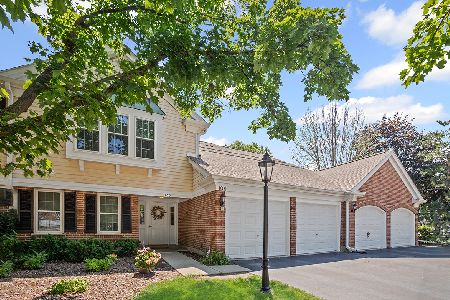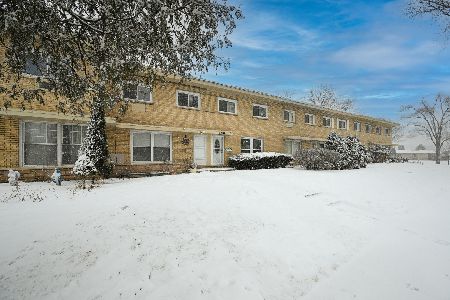678 Regent Lane, Prospect Heights, Illinois 60070
$215,000
|
Sold
|
|
| Status: | Closed |
| Sqft: | 1,582 |
| Cost/Sqft: | $139 |
| Beds: | 3 |
| Baths: | 2 |
| Year Built: | 1984 |
| Property Taxes: | $3,883 |
| Days On Market: | 3779 |
| Lot Size: | 0,00 |
Description
Enjoy the Rob Roy lifestyle in this bright, spacious, one-owner townhouse with private entry and direct access garage! Rarely available Berkeley model has a charming covered porch front entryway, vaulted great room with 2-story stone fireplace & gas starter, plus warm wood trim throughout. Enjoy the remodeled eat-in kitchen with KraftMaid cabinets & granite counters and the open plan dining room / living room with plenty of space for entertaining or relaxing by the fireplace. Sliders from the dining area lead to the deck overlooking the lush, park-like green space behind your home. The large Master Bedroom has its own remodeled full bath and lots of closet & storage space. Plus, two more generously-sized bedrooms, remodeled 2nd full bathroom, and laundry with full-size appliances. Downstairs is another large closet, crawlspace access and your private garage with raised pad for even more storage! New carpet, freshly painted, Hersey H.S. and so close to shopping & dining! See it today!
Property Specifics
| Condos/Townhomes | |
| 2 | |
| — | |
| 1984 | |
| None | |
| BERKELEY | |
| No | |
| — |
| Cook | |
| Rob Roy Country Club Village | |
| 391 / Monthly | |
| Water,Parking,Insurance,Clubhouse,Pool,Exterior Maintenance,Lawn Care,Scavenger,Snow Removal | |
| Public | |
| Public Sewer | |
| 09053742 | |
| 03261000151124 |
Nearby Schools
| NAME: | DISTRICT: | DISTANCE: | |
|---|---|---|---|
|
Grade School
Euclid Elementary School |
26 | — | |
|
Middle School
River Trails Middle School |
26 | Not in DB | |
|
High School
John Hersey High School |
214 | Not in DB | |
Property History
| DATE: | EVENT: | PRICE: | SOURCE: |
|---|---|---|---|
| 16 Nov, 2015 | Sold | $215,000 | MRED MLS |
| 28 Oct, 2015 | Under contract | $220,000 | MRED MLS |
| — | Last price change | $235,000 | MRED MLS |
| 29 Sep, 2015 | Listed for sale | $235,000 | MRED MLS |
Room Specifics
Total Bedrooms: 3
Bedrooms Above Ground: 3
Bedrooms Below Ground: 0
Dimensions: —
Floor Type: Carpet
Dimensions: —
Floor Type: Carpet
Full Bathrooms: 2
Bathroom Amenities: Separate Shower
Bathroom in Basement: 0
Rooms: Foyer
Basement Description: Crawl
Other Specifics
| 1 | |
| Concrete Perimeter | |
| Asphalt | |
| Deck, End Unit | |
| Cul-De-Sac,Landscaped | |
| INTEGRAL | |
| — | |
| Full | |
| Vaulted/Cathedral Ceilings, Laundry Hook-Up in Unit, Storage | |
| Range, Microwave, Dishwasher, Refrigerator, Washer, Dryer, Disposal | |
| Not in DB | |
| — | |
| — | |
| On Site Manager/Engineer, Park, Pool, Tennis Court(s) | |
| Wood Burning, Attached Fireplace Doors/Screen, Gas Starter |
Tax History
| Year | Property Taxes |
|---|---|
| 2015 | $3,883 |
Contact Agent
Nearby Similar Homes
Nearby Sold Comparables
Contact Agent
Listing Provided By
Baird & Warner

