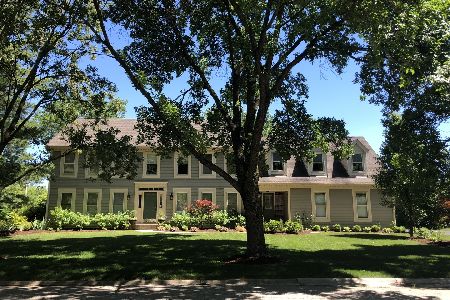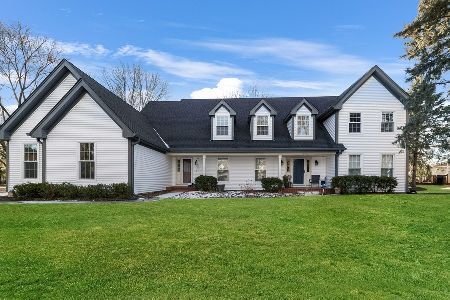678 Stillwater Lane, Barrington, Illinois 60010
$728,500
|
Sold
|
|
| Status: | Closed |
| Sqft: | 3,650 |
| Cost/Sqft: | $199 |
| Beds: | 5 |
| Baths: | 3 |
| Year Built: | 1988 |
| Property Taxes: | $16,233 |
| Days On Market: | 1290 |
| Lot Size: | 0,39 |
Description
A home in the Flint Creek community that needs no introduction, where all sense of logic and reason is lost upon sight. Pure bliss surrounds .39 acres of professionally landscaped grounds while strategically placed on a corner parcel within a cul-de-sac! A sprawling 2-story foyer with gorgeous fixtures from Serena & Lilly opens to a brilliant floor plan with gorgeous hardwood floors leading to an adjoining dining room with phenomenal lighting from Monique Lhuillier and separate living room each spacious in size with incredible views of the front yard through sprawling windows. The living room extends its functionality through French doors that introduces a remarkable study/craft room and or an extension to an already spacious family room. The study is finished with gorgeous built-ins and floor-to-ceiling windows overlooking the private backyard. An open concept to the family room is engulfed in natural light while featuring a phenomenal dry bar, elegant fireplace, and sliding glass doors to the deck. Just off the family room is an incredible kitchen with white raised panel cabinets, granite countertops, ample counter space, breakfast bar with cooktop, bead board paneling, Serena & Lilly lighting, double oven, pantry, stainless steel appliances, desk/preparation area, recessed lighting along with additional pendant lighting and a gorgeous light fixture over the breakfast eating area. The breakfast eating area is complimented with an abundance of natural light from the sliding glass doors that lead to the deck and a beautiful back staircase to the 2nd level. The main floor also features a generous laundry/mud room with a gorgeous built-in locker system and a fantastic powder room complete with a custom-designed vanity, granite counters, high-end artifact collection fixtures by Kohler and Anthropologie lighting. The second floor is equally as impressive with 5 remarkable size bedrooms and 2 full bathrooms consisting of an expansive master suite with a double oscillating fan and a universal space connected to the master frequently used as a private office, sitting room, or possible 2nd walk-in closet. On the opposing side of the vaulted suite is an incredible new master bathroom with access to a walk-in closet with organizers, heated floors, custom-designed double vanities with soft close doors and drawers, and a middle drawer equipped with outlets to keep morning appliances plugged in at all times, granite counters, additional built-ins for endless storage, high-end artifact collection fixtures by Kohler, lighting imported from Istanbul, curbless multi-head shower with frameless glass doors, exceptional tile work throughout the bathroom and a stunning free-standing soaking tub. The remaining 4 bedrooms share a well-configured hallway bathroom with separate working stations for more than one person to prepare in privacy. Full unfinished lower level. Extra deep 3-car garage! Serene yard with exceptional privacy and expansive deck! Located adjacent to Citizen's Park where one of the world's largest tree houses was constructed, outdoor stage for local talent, tennis courts that convert to ice skating rinks in the winter, BBQ huts for cookouts, and trails that lead through a 6-mile radius forest preserve known as Cuba Marsh. Near downtown Barrington, schools, restaurants, shops, and Metra station. The front of the home features all-new Pella windows.
Property Specifics
| Single Family | |
| — | |
| — | |
| 1988 | |
| — | |
| — | |
| No | |
| 0.39 |
| Lake | |
| Flint Creek | |
| 550 / Annual | |
| — | |
| — | |
| — | |
| 11461630 | |
| 13362040120000 |
Nearby Schools
| NAME: | DISTRICT: | DISTANCE: | |
|---|---|---|---|
|
Grade School
Roslyn Road Elementary School |
220 | — | |
|
Middle School
Barrington Middle School-prairie |
220 | Not in DB | |
|
High School
Barrington High School |
220 | Not in DB | |
Property History
| DATE: | EVENT: | PRICE: | SOURCE: |
|---|---|---|---|
| 30 Sep, 2016 | Sold | $600,000 | MRED MLS |
| 11 Aug, 2016 | Under contract | $629,000 | MRED MLS |
| — | Last price change | $649,000 | MRED MLS |
| 16 Jun, 2016 | Listed for sale | $649,000 | MRED MLS |
| 1 Sep, 2022 | Sold | $728,500 | MRED MLS |
| 20 Jul, 2022 | Under contract | $725,000 | MRED MLS |
| 12 Jul, 2022 | Listed for sale | $725,000 | MRED MLS |
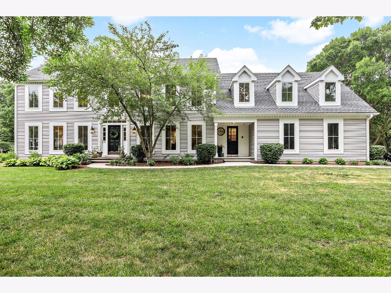
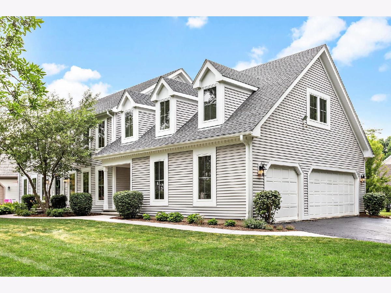
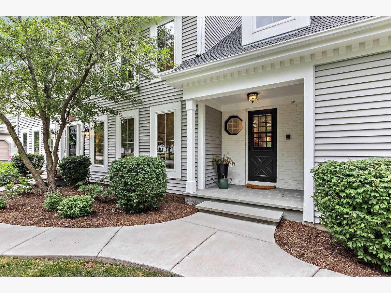
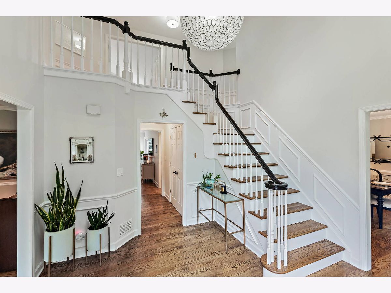
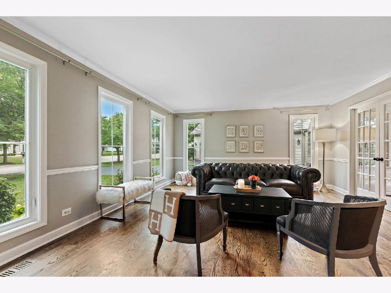
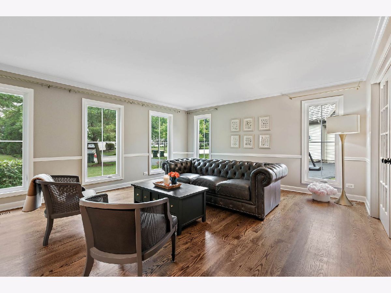
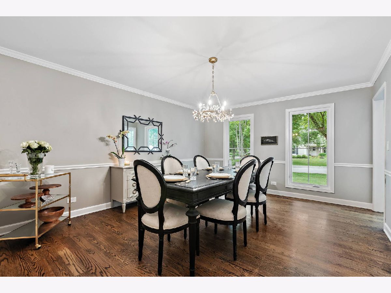
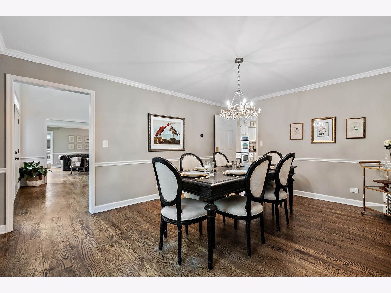
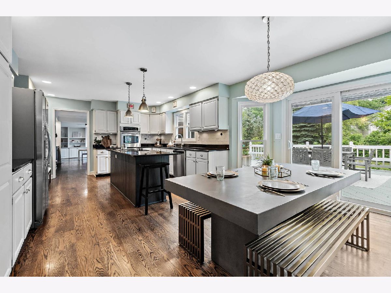
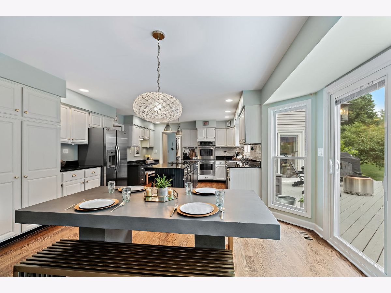
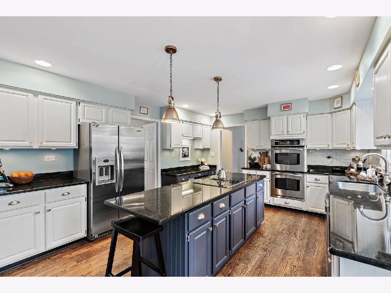
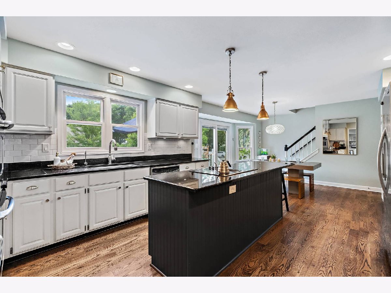
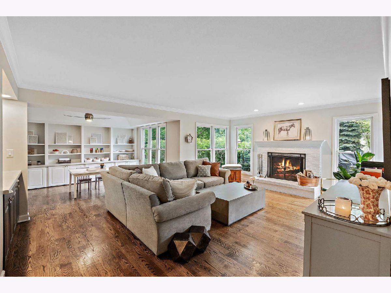
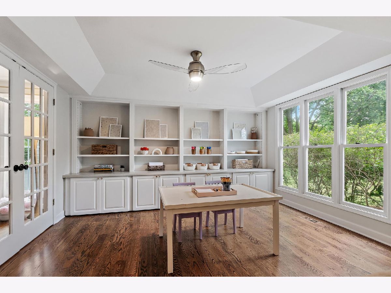
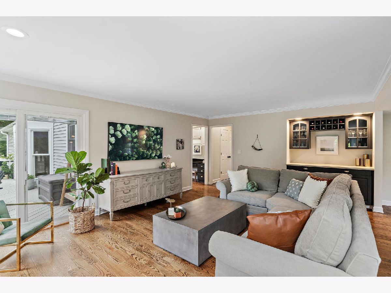
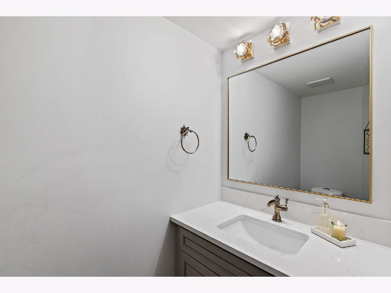
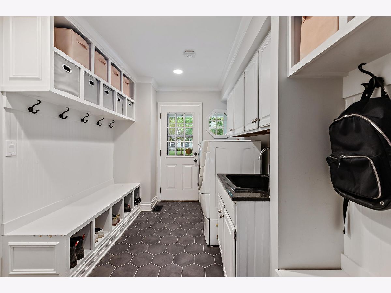
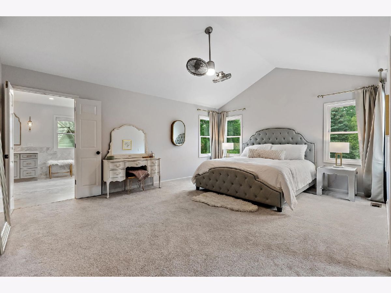
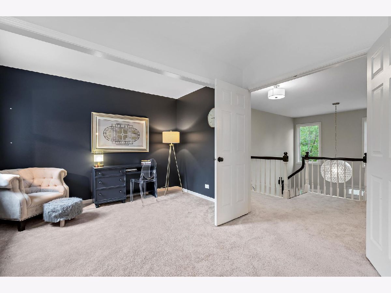
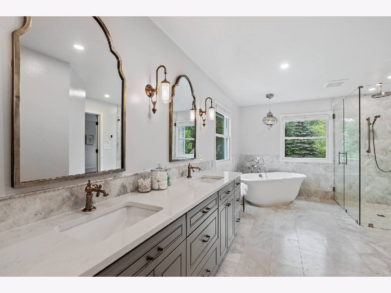
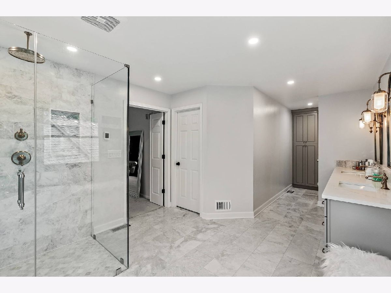
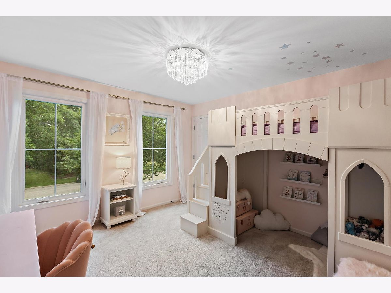
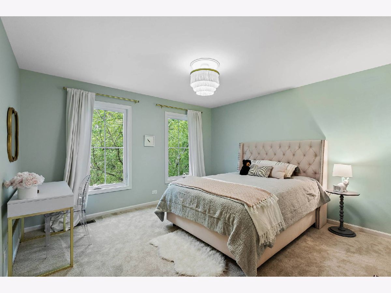
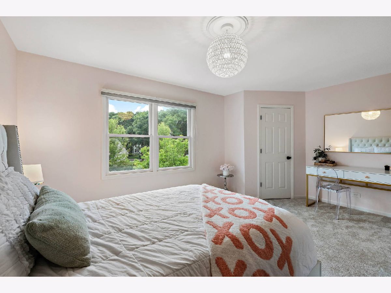
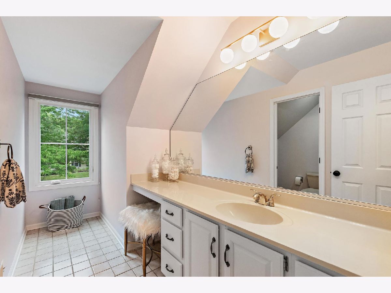
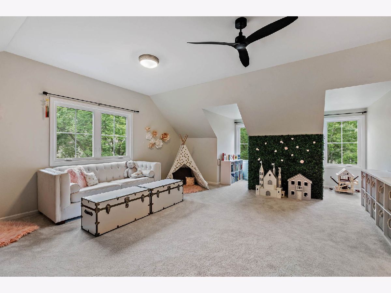
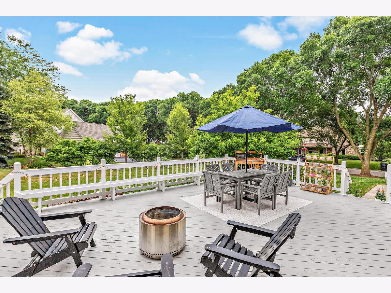
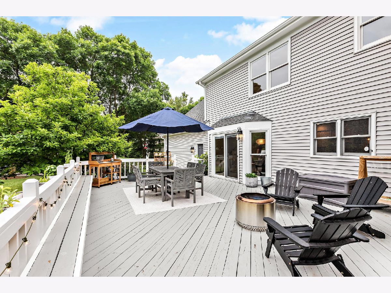
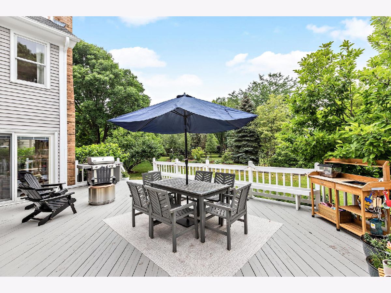
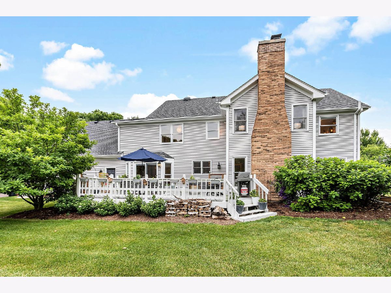
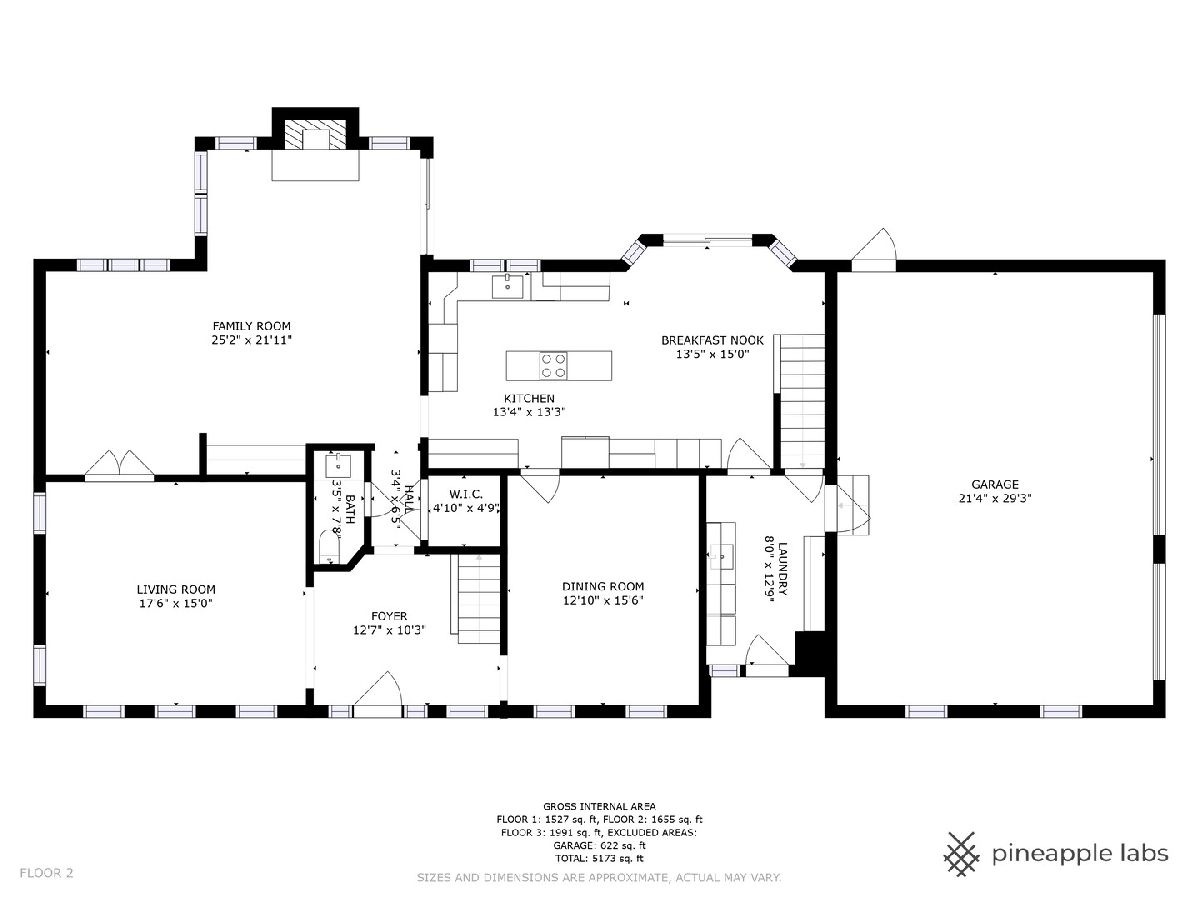
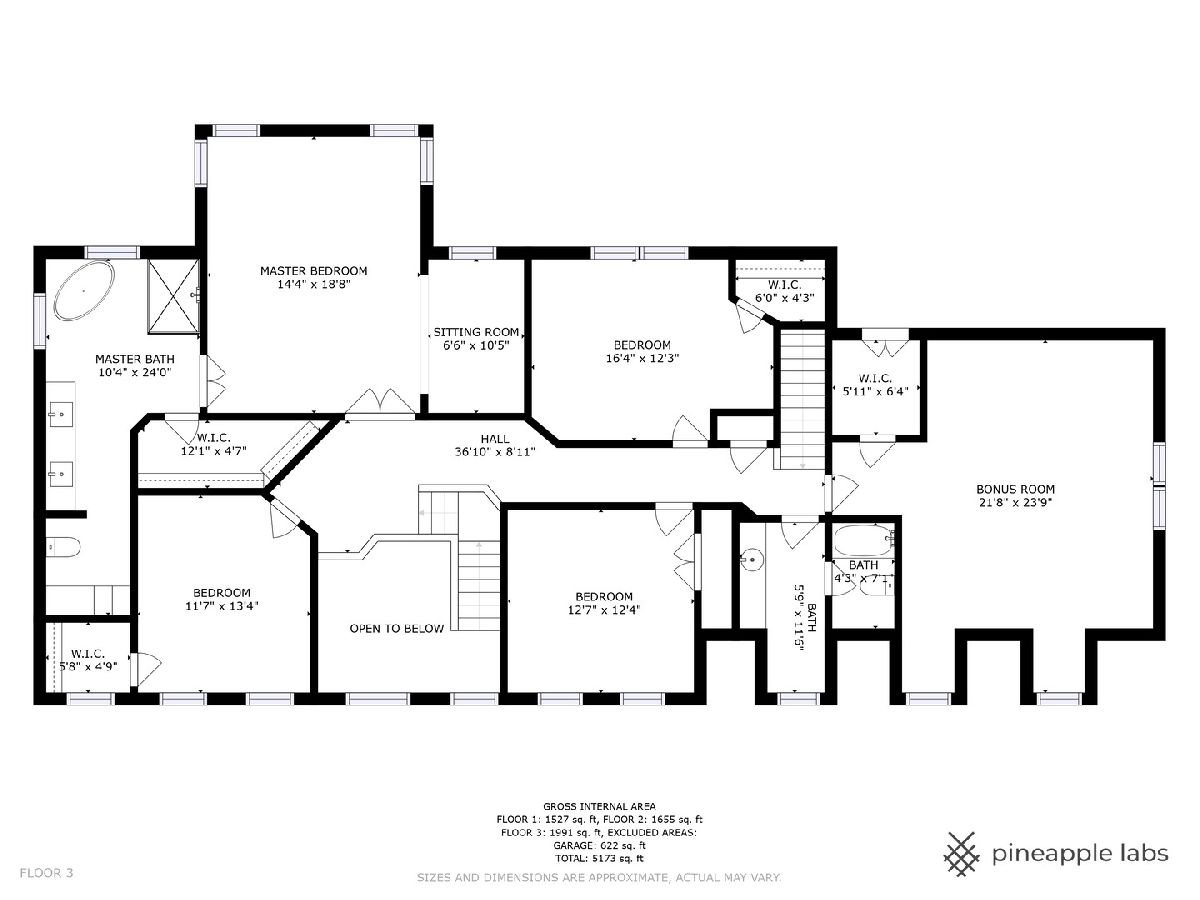
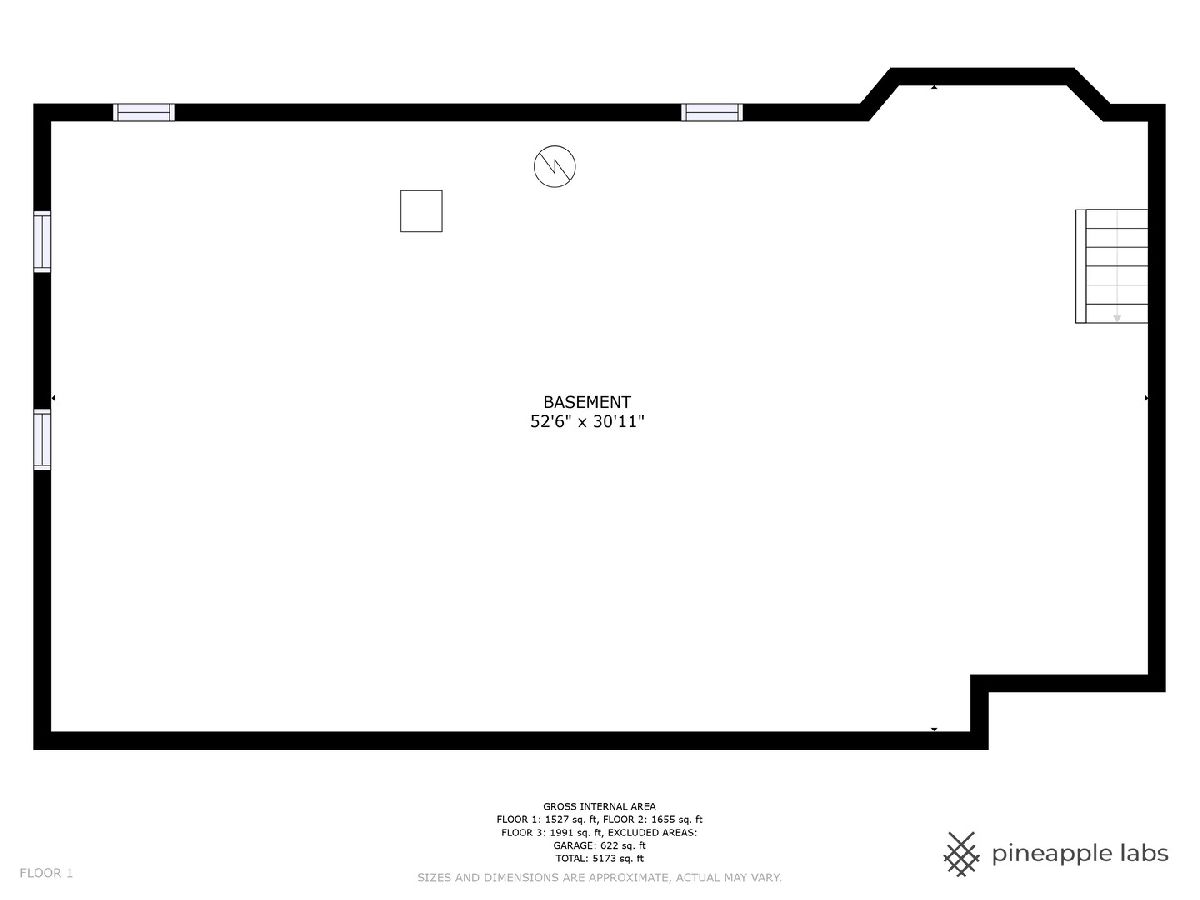
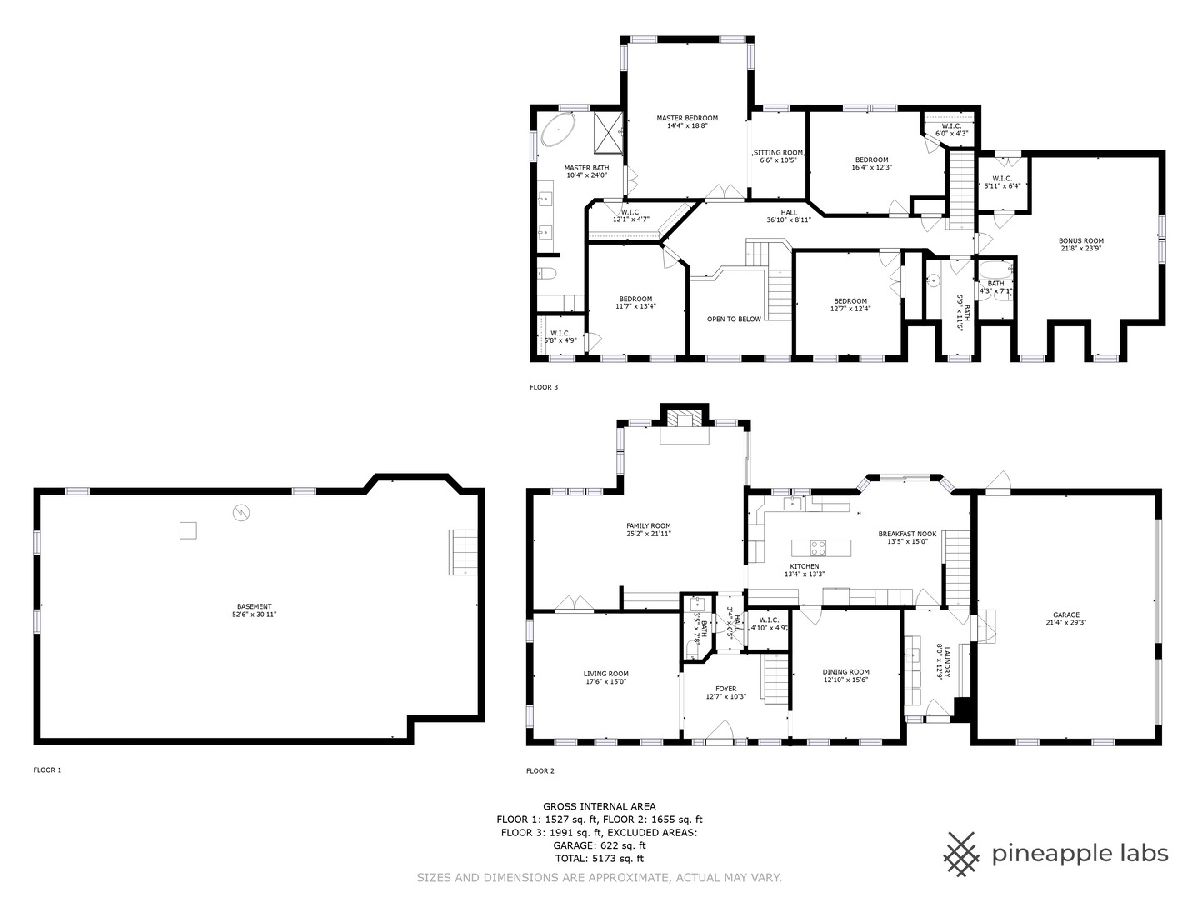
Room Specifics
Total Bedrooms: 5
Bedrooms Above Ground: 5
Bedrooms Below Ground: 0
Dimensions: —
Floor Type: —
Dimensions: —
Floor Type: —
Dimensions: —
Floor Type: —
Dimensions: —
Floor Type: —
Full Bathrooms: 3
Bathroom Amenities: Separate Shower,Double Sink,Soaking Tub
Bathroom in Basement: 0
Rooms: —
Basement Description: Unfinished,Crawl,Rec/Family Area
Other Specifics
| 3 | |
| — | |
| Asphalt,Side Drive | |
| — | |
| — | |
| 110X150X110X150 | |
| — | |
| — | |
| — | |
| — | |
| Not in DB | |
| — | |
| — | |
| — | |
| — |
Tax History
| Year | Property Taxes |
|---|---|
| 2016 | $13,508 |
| 2022 | $16,233 |
Contact Agent
Nearby Similar Homes
Nearby Sold Comparables
Contact Agent
Listing Provided By
Coldwell Banker Realty


