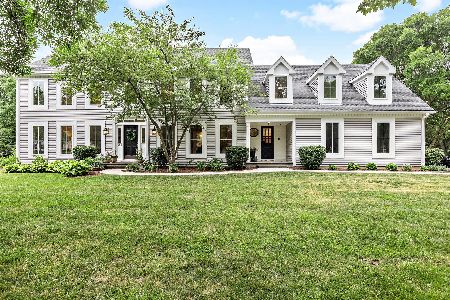680 Bent Ridge Lane, Barrington, Illinois 60010
$470,000
|
Sold
|
|
| Status: | Closed |
| Sqft: | 2,762 |
| Cost/Sqft: | $180 |
| Beds: | 4 |
| Baths: | 3 |
| Year Built: | 1988 |
| Property Taxes: | $13,087 |
| Days On Market: | 2544 |
| Lot Size: | 0,46 |
Description
Here's your opportunity to own a piece of tranquility in highly sought after neighborhood close to all the amenities of Barrington Village. This gorgeous Flint Creek original owner home features both formal & informal spaces for large gatherings or casual day to day living. Great open floor plan with updated kitchen & large eating area for an atrium like feel plus Amish crafted solid cherry cabinets with pull outs & soft close drawers. High end appliances & granite give this kitchen a timeless design. Great first floor office with adjacent full bath that would be ideal for in-law or nanny arrangement! Four bedrooms on 2nd level - master suite w/vaulted ceiling, updated luxurious en suite with rain shower, dual vanities with cherry cabinets & large walk-in closet...the attention to detail is unmatched! Don't miss this opportunity to be in Flint Creek - walking distance to Barrington Library, Cuba Marsh & Metra! Recently new: roof, most windows, garage doors, back siding, etc.
Property Specifics
| Single Family | |
| — | |
| — | |
| 1988 | |
| Partial | |
| — | |
| No | |
| 0.46 |
| Lake | |
| Flint Creek | |
| 550 / Annual | |
| Other | |
| Public | |
| Public Sewer | |
| 10262740 | |
| 13362040110000 |
Nearby Schools
| NAME: | DISTRICT: | DISTANCE: | |
|---|---|---|---|
|
Grade School
Roslyn Road Elementary School |
220 | — | |
|
Middle School
Barrington Middle School-prairie |
220 | Not in DB | |
|
High School
Barrington High School |
220 | Not in DB | |
Property History
| DATE: | EVENT: | PRICE: | SOURCE: |
|---|---|---|---|
| 16 Dec, 2019 | Sold | $470,000 | MRED MLS |
| 11 Nov, 2019 | Under contract | $498,000 | MRED MLS |
| — | Last price change | $523,000 | MRED MLS |
| 4 Feb, 2019 | Listed for sale | $595,000 | MRED MLS |
Room Specifics
Total Bedrooms: 4
Bedrooms Above Ground: 4
Bedrooms Below Ground: 0
Dimensions: —
Floor Type: Carpet
Dimensions: —
Floor Type: Carpet
Dimensions: —
Floor Type: Carpet
Full Bathrooms: 3
Bathroom Amenities: Double Sink
Bathroom in Basement: 0
Rooms: Office,Breakfast Room
Basement Description: Unfinished
Other Specifics
| 3 | |
| Concrete Perimeter | |
| Asphalt | |
| Patio, Porch | |
| Landscaped | |
| 58X43X41X54X201X198 | |
| — | |
| Full | |
| Vaulted/Cathedral Ceilings, Skylight(s), Hardwood Floors, First Floor Laundry, Walk-In Closet(s) | |
| Double Oven, Microwave, Dishwasher, Refrigerator, Washer, Dryer, Disposal, Cooktop, Built-In Oven, Water Softener Owned | |
| Not in DB | |
| — | |
| — | |
| — | |
| Gas Log, Gas Starter |
Tax History
| Year | Property Taxes |
|---|---|
| 2019 | $13,087 |
Contact Agent
Nearby Similar Homes
Nearby Sold Comparables
Contact Agent
Listing Provided By
@properties




