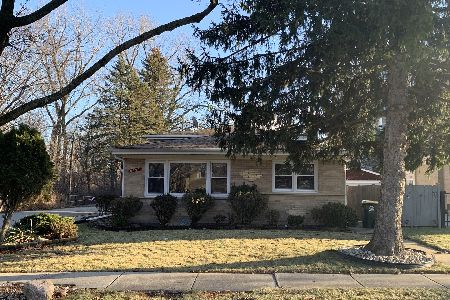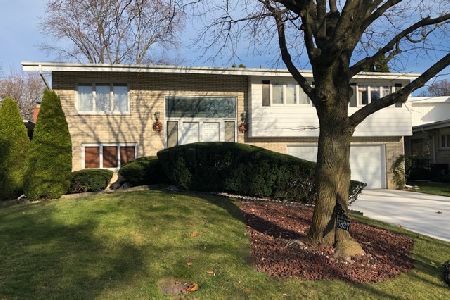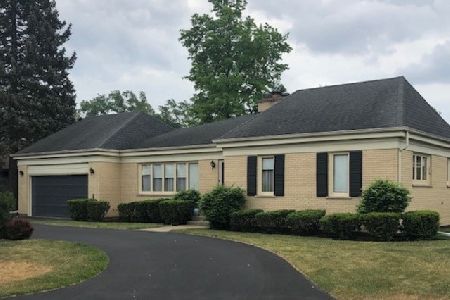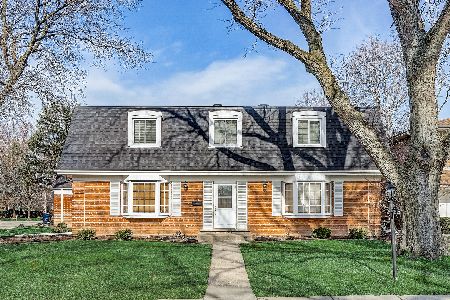6783 Lexington Lane, Niles, Illinois 60714
$485,000
|
Sold
|
|
| Status: | Closed |
| Sqft: | 0 |
| Cost/Sqft: | — |
| Beds: | 5 |
| Baths: | 3 |
| Year Built: | 1966 |
| Property Taxes: | $7,793 |
| Days On Market: | 2797 |
| Lot Size: | 0,00 |
Description
Prominent, Bunker Hill Estates,5 bedroom, brick & stone, custom built, 2 story split level home can be yours. Lovingly maintained with many Mid-Century Modern stylings preserved. Impressive foyer to generous-sized living/dining room combo, leading to eat-in kitchen on main level. Upper level, skylights, hardwood flooring, master bedroom with walk-in shower bath, dressing room and 3 closets. The remaining 2 bedrooms on this level both have 2 closets each and share a double vanity bath. Kitchen opens to lower level family room with stone fireplace, built-in wet bar, 2 additional bedrooms, a full bath and laundry room. This level walks out to patio and yard. Basement level is finished, comes with ping pong/pool table and separate workshop/utility room. garage is 2.5 car att with storage. Niles is tops in city services, nearby recreation, golf, tennis, basketball, swimming, indoor walking tracks and reasonable real estate taxes. Minutes to 294, 90, LSD, Metra - unbeatable location.
Property Specifics
| Single Family | |
| — | |
| Other | |
| 1966 | |
| Partial | |
| — | |
| No | |
| — |
| Cook | |
| — | |
| 50 / Annual | |
| Other | |
| Lake Michigan | |
| Public Sewer | |
| 09964749 | |
| 10321310260000 |
Nearby Schools
| NAME: | DISTRICT: | DISTANCE: | |
|---|---|---|---|
|
Grade School
Clarence E Culver School |
71 | — | |
|
Middle School
Clarence E Culver School |
71 | Not in DB | |
|
High School
Niles West High School |
219 | Not in DB | |
Property History
| DATE: | EVENT: | PRICE: | SOURCE: |
|---|---|---|---|
| 22 Oct, 2018 | Sold | $485,000 | MRED MLS |
| 27 Aug, 2018 | Under contract | $515,000 | MRED MLS |
| — | Last price change | $535,000 | MRED MLS |
| 29 May, 2018 | Listed for sale | $549,000 | MRED MLS |
Room Specifics
Total Bedrooms: 5
Bedrooms Above Ground: 5
Bedrooms Below Ground: 0
Dimensions: —
Floor Type: Hardwood
Dimensions: —
Floor Type: Hardwood
Dimensions: —
Floor Type: Other
Dimensions: —
Floor Type: —
Full Bathrooms: 3
Bathroom Amenities: Separate Shower,Double Sink,Soaking Tub
Bathroom in Basement: 0
Rooms: Bedroom 5,Recreation Room,Workshop,Foyer
Basement Description: Finished
Other Specifics
| 2 | |
| Concrete Perimeter | |
| Concrete | |
| Patio, Storms/Screens | |
| Corner Lot | |
| 47X19X18X86X70X111 | |
| Unfinished | |
| Full | |
| Vaulted/Cathedral Ceilings, Skylight(s), Hardwood Floors, First Floor Bedroom, In-Law Arrangement | |
| Dishwasher, Refrigerator, Washer, Dryer, Disposal, Cooktop, Built-In Oven, Range Hood | |
| Not in DB | |
| Street Paved | |
| — | |
| — | |
| Wood Burning |
Tax History
| Year | Property Taxes |
|---|---|
| 2018 | $7,793 |
Contact Agent
Nearby Similar Homes
Nearby Sold Comparables
Contact Agent
Listing Provided By
Coldwell Banker Residential











