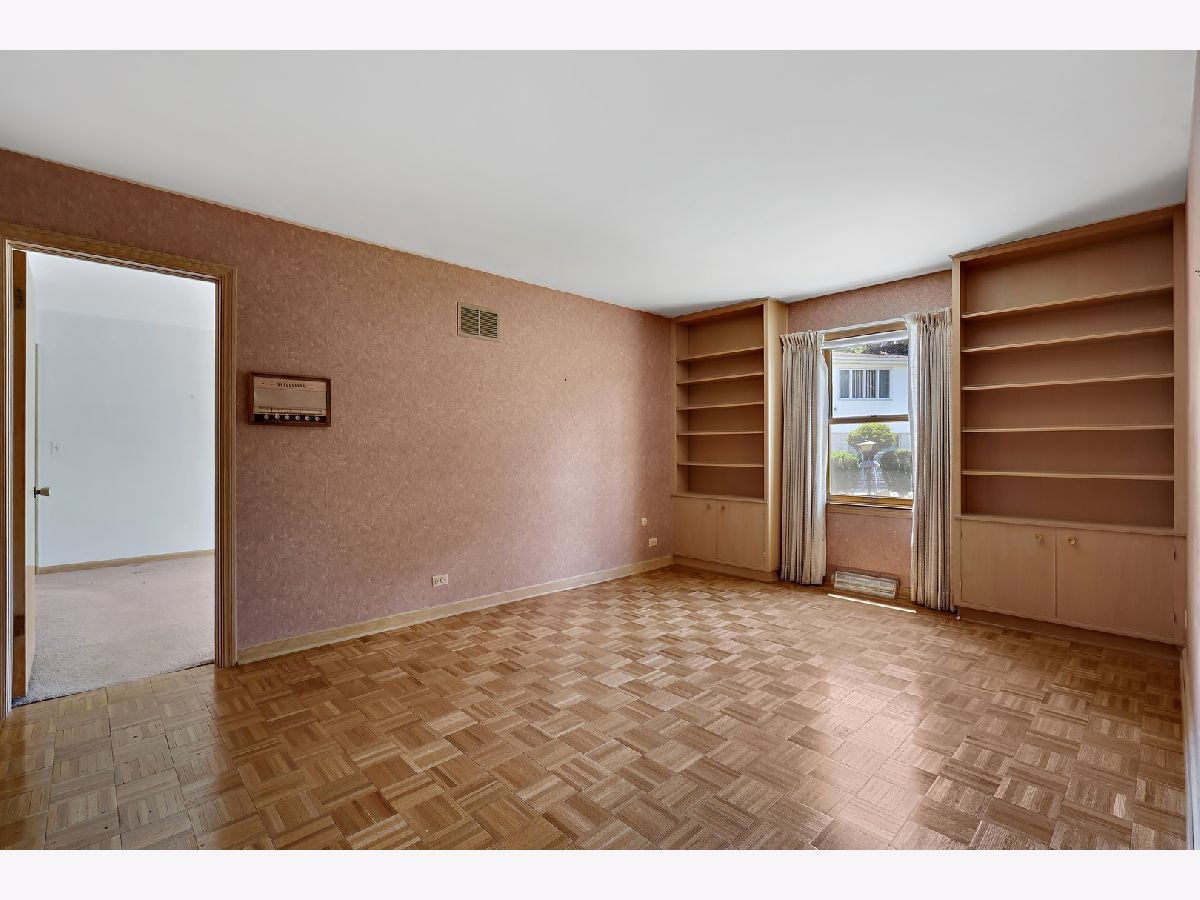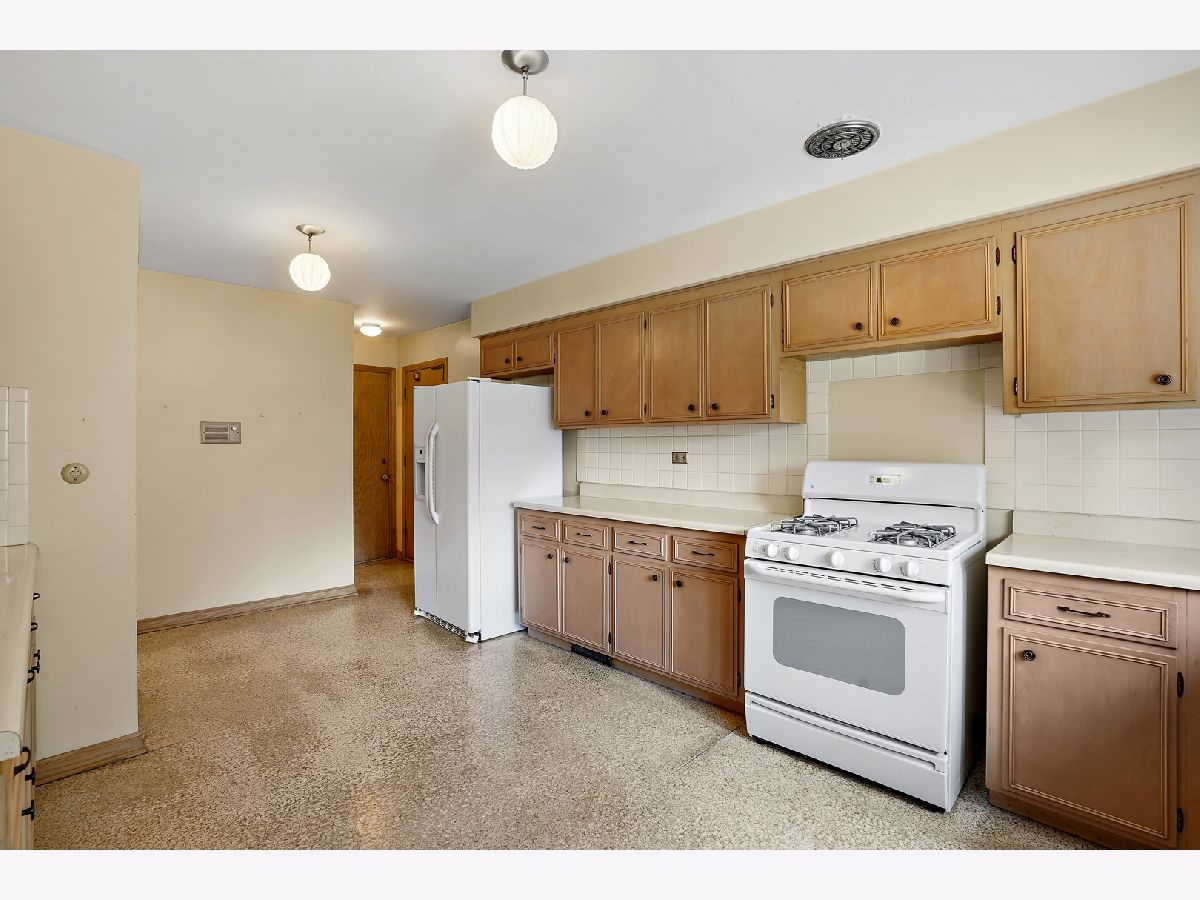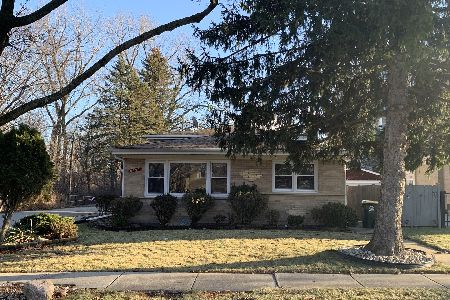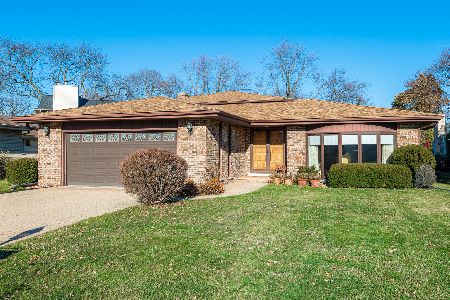6828 Concord Lane, Niles, Illinois 60714
$510,000
|
Sold
|
|
| Status: | Closed |
| Sqft: | 2,175 |
| Cost/Sqft: | $229 |
| Beds: | 3 |
| Baths: | 2 |
| Year Built: | 1958 |
| Property Taxes: | $8,713 |
| Days On Market: | 1690 |
| Lot Size: | 0,19 |
Description
Stunning Bunker Hill Ranch, cream color face brick, circular drive, located on island, interior lot. 3 bedrooms, huge master with en suite bath and 2 generous closets, one cedar. Second bath has walk-in shower and tub. One of the 3 bedrooms could also be used as a den. Formal living room with wood burning fireplace and recessed lighting. Dining room has sliders to patio. Large kitchen, overlooks back yard and lots of counterspace and updated appliances. Mostly wood parquet floors. Lots of built-ins and you will notice details of quality construction thru out. Full unfinished basement with separate workshop or hobby area. Attached garage with vented glass block windows. Village of Niles provides excellent city services and low taxes. Minutes to 94-294-90-Metra-LSD and short run to O'Hare Field. The children of Bunker Hill are serviced by award winning Niles Township Schools and school bus stops in Bunker Hill. Located in an enclave of just over 100 homes surrounded by Bunker Hill Forest Preserve this home is in an unbeatable location.
Property Specifics
| Single Family | |
| — | |
| Ranch | |
| 1958 | |
| Full | |
| RANCH | |
| No | |
| 0.19 |
| Cook | |
| — | |
| — / Not Applicable | |
| None | |
| Lake Michigan | |
| Public Sewer | |
| 11116411 | |
| 10321300480000 |
Nearby Schools
| NAME: | DISTRICT: | DISTANCE: | |
|---|---|---|---|
|
Middle School
Clarence E Culver School |
71 | Not in DB | |
|
High School
Niles West High School |
219 | Not in DB | |
Property History
| DATE: | EVENT: | PRICE: | SOURCE: |
|---|---|---|---|
| 27 Jul, 2021 | Sold | $510,000 | MRED MLS |
| 29 Jun, 2021 | Under contract | $499,000 | MRED MLS |
| 9 Jun, 2021 | Listed for sale | $499,000 | MRED MLS |















Room Specifics
Total Bedrooms: 3
Bedrooms Above Ground: 3
Bedrooms Below Ground: 0
Dimensions: —
Floor Type: Parquet
Dimensions: —
Floor Type: Parquet
Full Bathrooms: 2
Bathroom Amenities: Separate Shower,Soaking Tub
Bathroom in Basement: 0
Rooms: Foyer,Workshop
Basement Description: Unfinished
Other Specifics
| 2 | |
| Concrete Perimeter | |
| Asphalt,Circular | |
| Patio | |
| Irregular Lot,Landscaped | |
| 97 X 95 X 60 X 124 | |
| Pull Down Stair | |
| Full | |
| Hardwood Floors, First Floor Bedroom, First Floor Full Bath, Built-in Features, Walk-In Closet(s), Bookcases, Some Carpeting, Some Window Treatmnt, Some Wood Floors, Separate Dining Room, Some Storm Doors | |
| Range, Dishwasher, Refrigerator | |
| Not in DB | |
| Street Paved | |
| — | |
| — | |
| Gas Starter |
Tax History
| Year | Property Taxes |
|---|---|
| 2021 | $8,713 |
Contact Agent
Nearby Similar Homes
Nearby Sold Comparables
Contact Agent
Listing Provided By
Coldwell Banker Realty








