679 Sheehan Avenue, Glen Ellyn, Illinois 60137
$350,000
|
Sold
|
|
| Status: | Closed |
| Sqft: | 1,687 |
| Cost/Sqft: | $207 |
| Beds: | 3 |
| Baths: | 2 |
| Year Built: | 1965 |
| Property Taxes: | $8,392 |
| Days On Market: | 1749 |
| Lot Size: | 0,00 |
Description
The house you've been waiting for! Filled with so many NEW updates! New stone front walkway & stoop 2016! Nice Kitchen with maple cabinets, New Stainless Steel Refrigerator & microwave 2020! Open to dining room with french doors leading to the wonderful back yard. Just wait until you see the gorgeous & very private fenced in yard with newer deck, custom built pergola, fire pit stone patio & professional landscaping with arborvitaes, roses, climbing clematis, grape vines & other landscaping beauties! Tall White vinyl fence installed in 2015. Outdoor storage shed & compost for the gardener! Lovely Sunny living room with large front window! Three generously sized bedrooms upstairs with a Full Bath remodeled in 2020 with vinyl wood floors, new stainless fixtures, Kohler toilet & re-glazing of tub and tile. Double bowl vanity sink with Granite! Lower Level Family Room is so cozy and filled with light with newer on-trend ceramic grey tile & unique Urban Custom Bar made with reclaimed wood and industrial light fixtures. LL Half Bath remodeled with vintage style blk/white ceramic tile, new toilet, retro light fixture and fun mirrors. Easy Access to 2 car garage through Family Room. Large laundry with new washer/dryer in 2018 and access to back yard. New Furnace and Air in 2020! Hot water Heater 2016 Newer windows in most of the house. Lots of modern on-trend light fixtures throughout. Hardwood floors in Living, Dining rm, and all the bedrooms. Crown molding, and white painted trim throughout. Super Location close to schools, interstate access, Panfish park, Village Links Golf Course and just a short drive to beautiful downtown Glen Ellyn! Award Winning District 89 schools! What a nice house!
Property Specifics
| Single Family | |
| — | |
| Tri-Level | |
| 1965 | |
| None | |
| — | |
| No | |
| — |
| Du Page | |
| — | |
| 0 / Not Applicable | |
| None | |
| Lake Michigan | |
| Public Sewer | |
| 11056921 | |
| 0523402007 |
Nearby Schools
| NAME: | DISTRICT: | DISTANCE: | |
|---|---|---|---|
|
Grade School
Park View Elementary School |
89 | — | |
|
Middle School
Glen Crest Middle School |
89 | Not in DB | |
|
High School
Glenbard South High School |
87 | Not in DB | |
Property History
| DATE: | EVENT: | PRICE: | SOURCE: |
|---|---|---|---|
| 22 Oct, 2010 | Sold | $257,000 | MRED MLS |
| 8 Sep, 2010 | Under contract | $269,900 | MRED MLS |
| — | Last price change | $274,900 | MRED MLS |
| 4 May, 2010 | Listed for sale | $289,900 | MRED MLS |
| 9 Oct, 2014 | Sold | $269,000 | MRED MLS |
| 31 Aug, 2014 | Under contract | $274,900 | MRED MLS |
| — | Last price change | $279,900 | MRED MLS |
| 1 Jul, 2014 | Listed for sale | $299,900 | MRED MLS |
| 29 Jul, 2021 | Sold | $350,000 | MRED MLS |
| 25 Apr, 2021 | Under contract | $349,900 | MRED MLS |
| 16 Apr, 2021 | Listed for sale | $349,900 | MRED MLS |
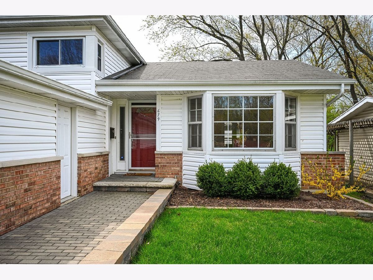
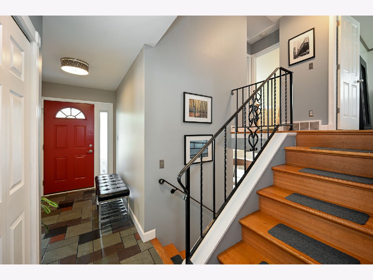
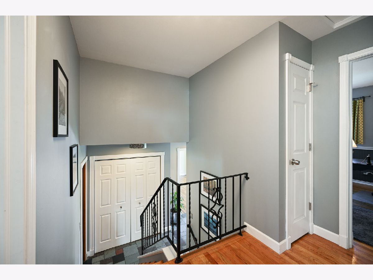
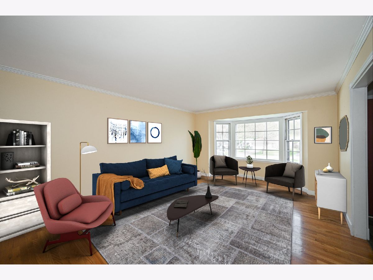
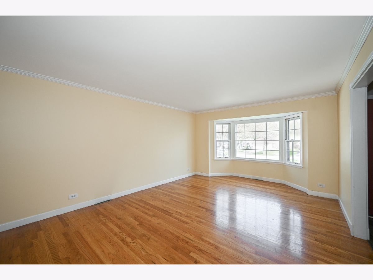
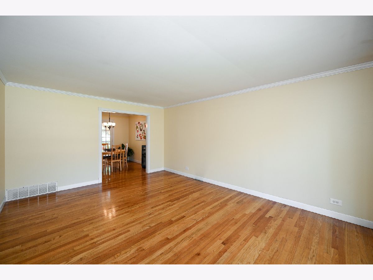
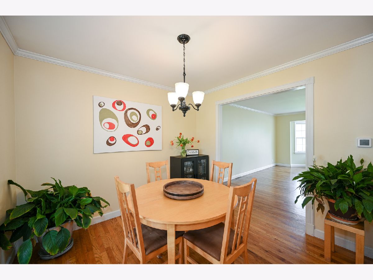
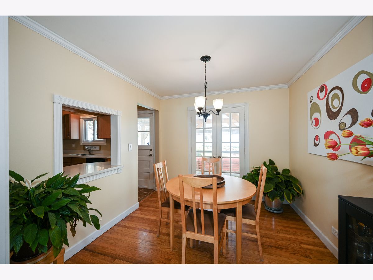
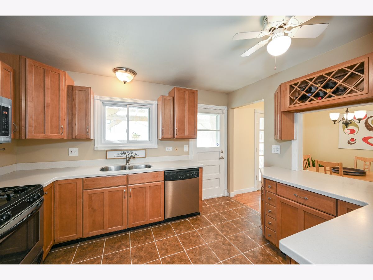
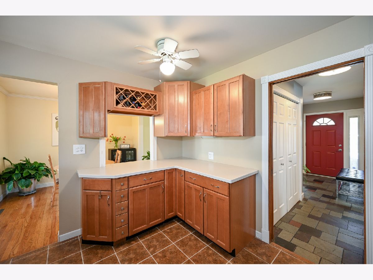
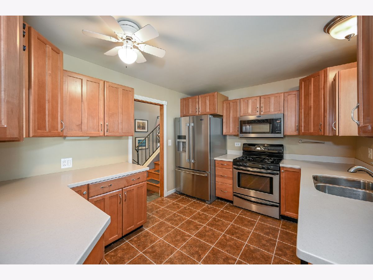
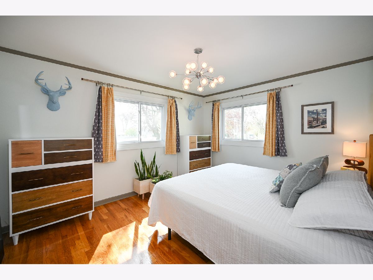
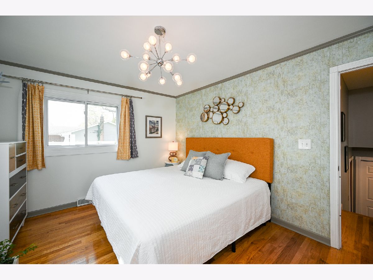
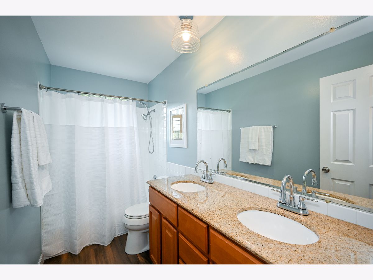
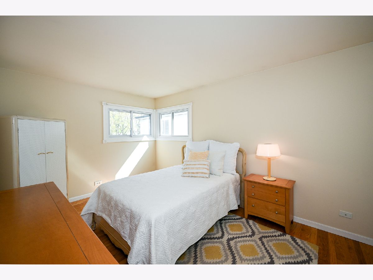
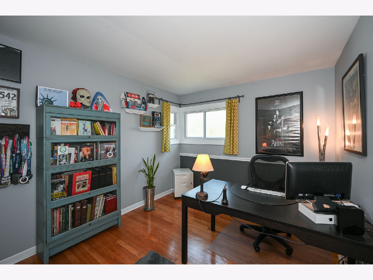
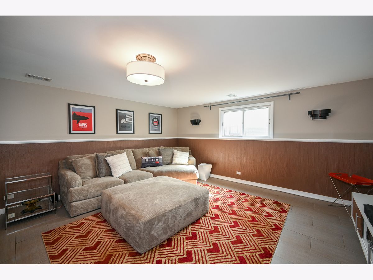
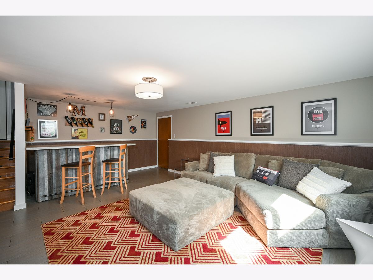
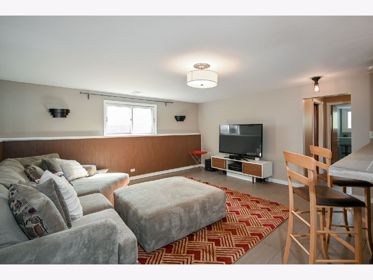
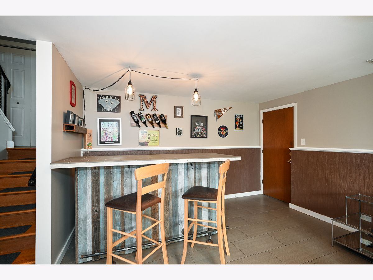
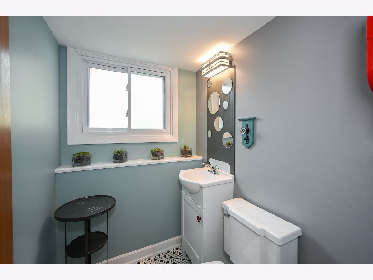
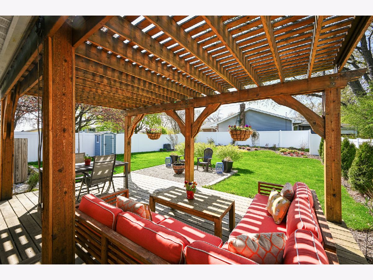
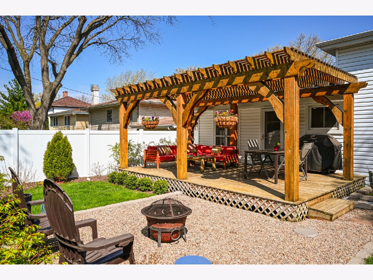
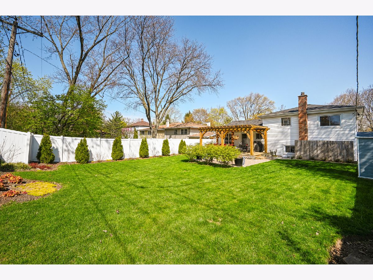
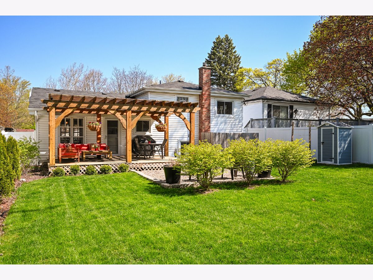
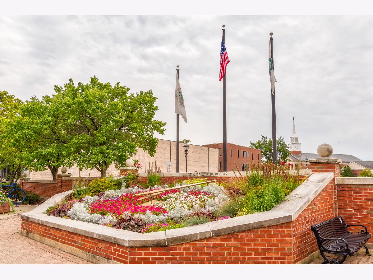
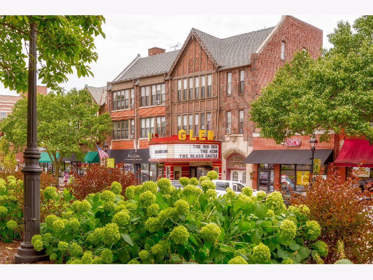
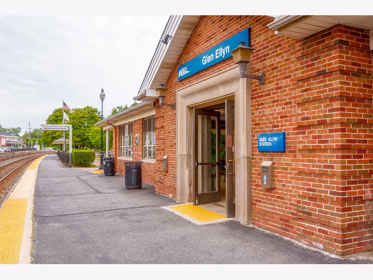
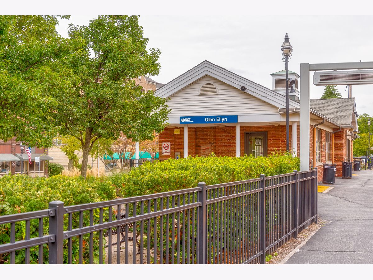
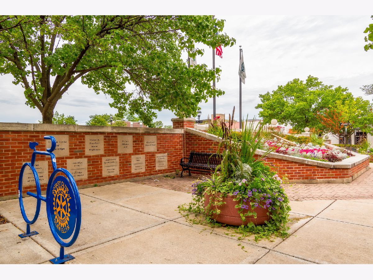
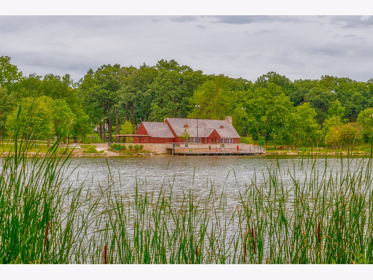
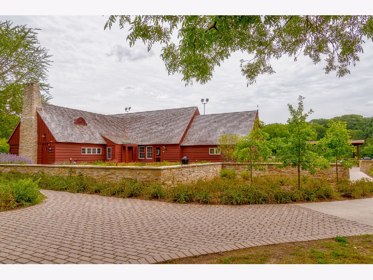
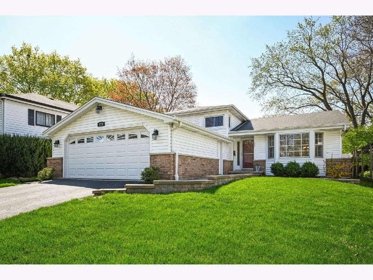
Room Specifics
Total Bedrooms: 3
Bedrooms Above Ground: 3
Bedrooms Below Ground: 0
Dimensions: —
Floor Type: Hardwood
Dimensions: —
Floor Type: Hardwood
Full Bathrooms: 2
Bathroom Amenities: Double Sink
Bathroom in Basement: 0
Rooms: No additional rooms
Basement Description: Crawl
Other Specifics
| 2 | |
| Concrete Perimeter | |
| Asphalt | |
| Deck | |
| — | |
| 50X162 | |
| Unfinished | |
| None | |
| Hardwood Floors | |
| Range, Microwave, Dishwasher, Refrigerator, Washer, Dryer | |
| Not in DB | |
| Curbs, Sidewalks, Street Lights, Street Paved | |
| — | |
| — | |
| — |
Tax History
| Year | Property Taxes |
|---|---|
| 2010 | $5,142 |
| 2014 | $5,683 |
| 2021 | $8,392 |
Contact Agent
Nearby Similar Homes
Nearby Sold Comparables
Contact Agent
Listing Provided By
RE/MAX Suburban






