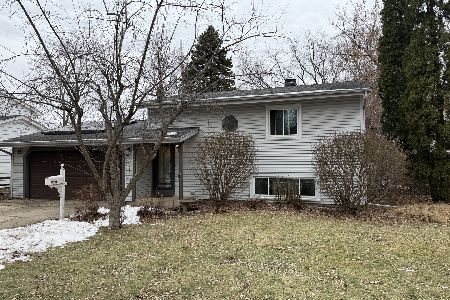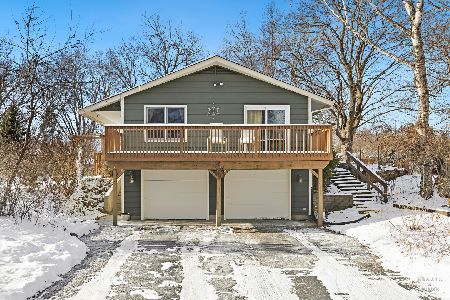68 Carmella Drive, Crystal Lake, Illinois 60012
$300,000
|
Sold
|
|
| Status: | Closed |
| Sqft: | 2,186 |
| Cost/Sqft: | $142 |
| Beds: | 4 |
| Baths: | 3 |
| Year Built: | 2001 |
| Property Taxes: | $8,386 |
| Days On Market: | 2497 |
| Lot Size: | 0,25 |
Description
WOWZA~This one checks off all the must haves on your list! Great neighborhood and location! Fenced yard with patio, deck and pool. You will fall in love with the beautiful new kitchen w/custom cabinets & island, SS appliances, tile back splash and reverse osmosis. There is LVP plank flooring throughout first floor, neutral paint in popular colors, updated lighting. Dining area smartly opened up and currently used as a dual office space. Family room has sleek bookcases on either side of the fireplace for all your storage needs. Master bedroom has feature "ship lap" wall. Relax in Spa-like updated master bath~WOW! Second level has hardwood throughout. Basement is finished with recreation area and also an awesome "handyman area" Workbench is negotiable. New furnace and A/C in 2017. Newer roof (2007). The perfect place to call home! Walk to downtown Crystal Lake and Metra. Veterans Acres & Sterns Woods are also within walking distance. Coveted Husmann/Hannah/Prairie Ridge Schools!
Property Specifics
| Single Family | |
| — | |
| — | |
| 2001 | |
| Partial | |
| BEAUTIFUL! | |
| No | |
| 0.25 |
| Mc Henry | |
| Walk Up At The Park | |
| 190 / Annual | |
| Insurance | |
| Public | |
| Public Sewer | |
| 10348241 | |
| 1432128004 |
Nearby Schools
| NAME: | DISTRICT: | DISTANCE: | |
|---|---|---|---|
|
Grade School
Husmann Elementary School |
47 | — | |
|
Middle School
Hannah Beardsley Middle School |
47 | Not in DB | |
|
High School
Prairie Ridge High School |
155 | Not in DB | |
Property History
| DATE: | EVENT: | PRICE: | SOURCE: |
|---|---|---|---|
| 25 Jun, 2007 | Sold | $298,000 | MRED MLS |
| 2 May, 2007 | Under contract | $299,000 | MRED MLS |
| — | Last price change | $309,000 | MRED MLS |
| 31 Jan, 2007 | Listed for sale | $309,000 | MRED MLS |
| 30 Aug, 2019 | Sold | $300,000 | MRED MLS |
| 16 Jun, 2019 | Under contract | $309,500 | MRED MLS |
| — | Last price change | $312,500 | MRED MLS |
| 18 Apr, 2019 | Listed for sale | $319,900 | MRED MLS |
Room Specifics
Total Bedrooms: 4
Bedrooms Above Ground: 4
Bedrooms Below Ground: 0
Dimensions: —
Floor Type: Hardwood
Dimensions: —
Floor Type: Hardwood
Dimensions: —
Floor Type: Hardwood
Full Bathrooms: 3
Bathroom Amenities: Separate Shower,Double Sink,Soaking Tub
Bathroom in Basement: 0
Rooms: Eating Area,Recreation Room,Workshop
Basement Description: Finished,Crawl
Other Specifics
| 2 | |
| Concrete Perimeter | |
| Asphalt | |
| Deck, Patio, Above Ground Pool, Storms/Screens | |
| Fenced Yard | |
| 80X130 | |
| — | |
| Full | |
| Hardwood Floors, First Floor Laundry, Walk-In Closet(s) | |
| Range, Microwave, Dishwasher, Refrigerator, Stainless Steel Appliance(s) | |
| Not in DB | |
| Sidewalks, Street Lights, Street Paved | |
| — | |
| — | |
| Wood Burning, Gas Starter |
Tax History
| Year | Property Taxes |
|---|---|
| 2007 | $6,249 |
| 2019 | $8,386 |
Contact Agent
Nearby Similar Homes
Nearby Sold Comparables
Contact Agent
Listing Provided By
Baird & Warner






