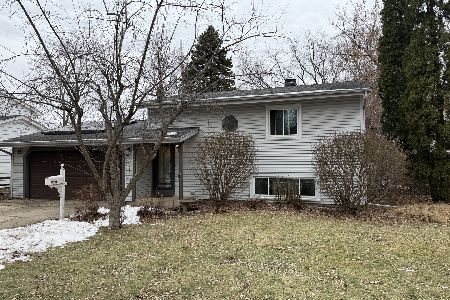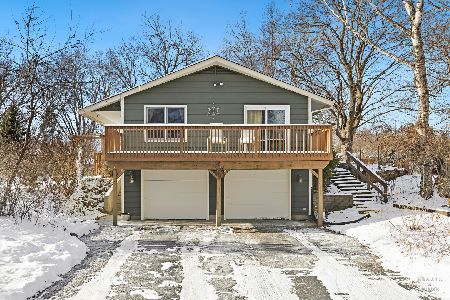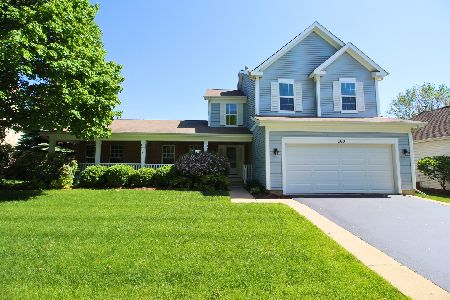76 Carmella Drive, Crystal Lake, Illinois 60012
$310,000
|
Sold
|
|
| Status: | Closed |
| Sqft: | 2,767 |
| Cost/Sqft: | $114 |
| Beds: | 5 |
| Baths: | 3 |
| Year Built: | 2000 |
| Property Taxes: | $9,041 |
| Days On Market: | 2481 |
| Lot Size: | 0,24 |
Description
All rooms have 3/4" hardwood floors, except for laundry room & 2.5 tiled bathrooms. Crown molding throughout. Updated base molding in all rooms except laundry. All windows are trimmed w/molding. 3 of 5 bedroom closets have custom shelving units. Furnace & air conditioner are brand new, hot water tank & softener are 2 years old. Duct work was professionally cleaned less than a year ago. Kitchen is newly remodeled w/quartz counter tops.New refrigerator, washer, & dryer.All kitchen appliances & sink are stainless steel.All 5 bedrooms, family, & living rooms have ceiling fans.Both full bathrooms have sky lights, master bathroom has large walk-in shower.Garage has new garage door, new side door, a raised storage deck & a quiet opener.Very large composite deck, backyard has a fire pit.Stone planters in front and sides of house w/mature plants.Lot has 5 mature trees and several young trees.2 car driveway was installed fall of 2018.New front storm door. House trim will be painted spring of 2019
Property Specifics
| Single Family | |
| — | |
| — | |
| 2000 | |
| Full | |
| ALLENTON | |
| No | |
| 0.24 |
| Mc Henry | |
| Walk Up At The Park | |
| 190 / Annual | |
| Other | |
| Public | |
| Public Sewer | |
| 10368336 | |
| 1432128005 |
Nearby Schools
| NAME: | DISTRICT: | DISTANCE: | |
|---|---|---|---|
|
Grade School
Husmann Elementary School |
47 | — | |
|
Middle School
Hannah Beardsley Middle School |
47 | Not in DB | |
|
High School
Prairie Ridge High School |
155 | Not in DB | |
Property History
| DATE: | EVENT: | PRICE: | SOURCE: |
|---|---|---|---|
| 22 Nov, 2019 | Sold | $310,000 | MRED MLS |
| 11 Oct, 2019 | Under contract | $315,000 | MRED MLS |
| — | Last price change | $319,500 | MRED MLS |
| 4 May, 2019 | Listed for sale | $359,900 | MRED MLS |
Room Specifics
Total Bedrooms: 5
Bedrooms Above Ground: 5
Bedrooms Below Ground: 0
Dimensions: —
Floor Type: Hardwood
Dimensions: —
Floor Type: Hardwood
Dimensions: —
Floor Type: Hardwood
Dimensions: —
Floor Type: —
Full Bathrooms: 3
Bathroom Amenities: Separate Shower
Bathroom in Basement: 0
Rooms: Bedroom 5
Basement Description: Unfinished
Other Specifics
| 2 | |
| Concrete Perimeter | |
| — | |
| Deck | |
| Landscaped | |
| 80X130 | |
| — | |
| Full | |
| Vaulted/Cathedral Ceilings, Skylight(s), Bar-Dry, Hardwood Floors, First Floor Laundry | |
| Range, Microwave, Refrigerator, Bar Fridge, Washer, Dryer, Disposal, Stainless Steel Appliance(s) | |
| Not in DB | |
| — | |
| — | |
| — | |
| — |
Tax History
| Year | Property Taxes |
|---|---|
| 2019 | $9,041 |
Contact Agent
Nearby Similar Homes
Nearby Sold Comparables
Contact Agent
Listing Provided By
4 Sale Realty, Inc.







