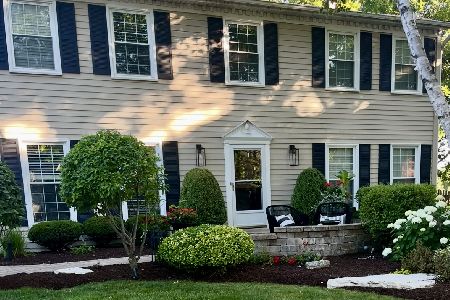68 Starling Lane, Naperville, Illinois 60565
$425,000
|
Sold
|
|
| Status: | Closed |
| Sqft: | 2,500 |
| Cost/Sqft: | $170 |
| Beds: | 4 |
| Baths: | 3 |
| Year Built: | 1972 |
| Property Taxes: | $7,606 |
| Days On Market: | 2829 |
| Lot Size: | 0,24 |
Description
Fall in love w/ this stunning Maplebrook 2 Tosi designed home! Every inch of the exterior has been completely replaced, new covered, new roof, new windows, all new exterior doors, & professionally landscaped. The open kitchen has a classic charm w/ antique island, farm pantry, stainless steel appliances & overlooks the living room which is perfect for large family gatherings & entertaining. New carpet & fresh paint throughout. High ceilings & the new windows bring in plenty of natural light. The extra large Trex deck is not to be missed, 742 SF overlooking the beautiful fenced yard & fire pit. The master suite includes an updated bathroom w/ heated floors & custom closets. Updated bathrooms, new doors replaced throughout, including custom reclaimed barn doors. High efficiency Trane air conditioner & furnace will keep you comfortable. Convenient location, close to shopping, restaurants, forest preserve, bike & running trails. Pool, Elementary, & middle school in subdivision!
Property Specifics
| Single Family | |
| — | |
| Contemporary | |
| 1972 | |
| Partial | |
| — | |
| No | |
| 0.24 |
| Du Page | |
| Maplebrook Ii | |
| 0 / Not Applicable | |
| None | |
| Public | |
| Public Sewer | |
| 09937322 | |
| 0831211026 |
Nearby Schools
| NAME: | DISTRICT: | DISTANCE: | |
|---|---|---|---|
|
Grade School
Maplebrook Elementary School |
203 | — | |
|
Middle School
Lincoln Junior High School |
203 | Not in DB | |
|
High School
Naperville Central High School |
203 | Not in DB | |
Property History
| DATE: | EVENT: | PRICE: | SOURCE: |
|---|---|---|---|
| 21 Jun, 2018 | Sold | $425,000 | MRED MLS |
| 3 May, 2018 | Under contract | $425,000 | MRED MLS |
| 3 May, 2018 | Listed for sale | $425,000 | MRED MLS |
Room Specifics
Total Bedrooms: 4
Bedrooms Above Ground: 4
Bedrooms Below Ground: 0
Dimensions: —
Floor Type: Carpet
Dimensions: —
Floor Type: Carpet
Dimensions: —
Floor Type: —
Full Bathrooms: 3
Bathroom Amenities: —
Bathroom in Basement: 0
Rooms: Recreation Room
Basement Description: Partially Finished
Other Specifics
| 2 | |
| Concrete Perimeter | |
| Asphalt | |
| Deck, Patio, Porch, Outdoor Fireplace | |
| — | |
| 70X155X70X147 | |
| — | |
| Full | |
| Vaulted/Cathedral Ceilings | |
| Range, Microwave, Dishwasher, Refrigerator, Washer, Dryer | |
| Not in DB | |
| Pool, Tennis Courts, Sidewalks, Street Lights, Street Paved | |
| — | |
| — | |
| Wood Burning |
Tax History
| Year | Property Taxes |
|---|---|
| 2018 | $7,606 |
Contact Agent
Nearby Similar Homes
Nearby Sold Comparables
Contact Agent
Listing Provided By
john greene, Realtor






