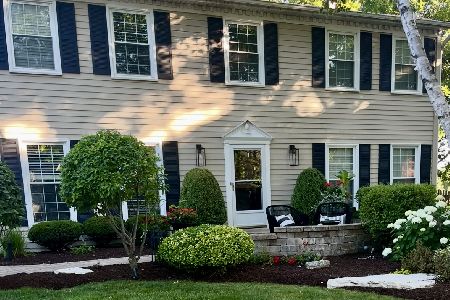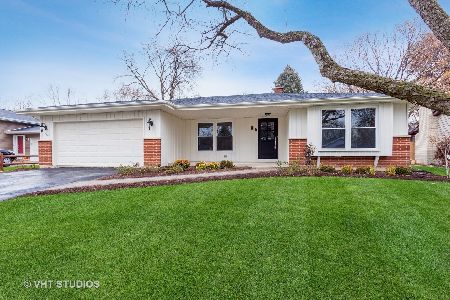69 Drendel Lane, Naperville, Illinois 60565
$315,000
|
Sold
|
|
| Status: | Closed |
| Sqft: | 1,630 |
| Cost/Sqft: | $196 |
| Beds: | 3 |
| Baths: | 2 |
| Year Built: | 1973 |
| Property Taxes: | $6,262 |
| Days On Market: | 3368 |
| Lot Size: | 0,24 |
Description
Stunning remodeled kitchen (14) features an abundance of gorgeous cabinets, granite counters, beautiful island with breakfast bar and high end stainless appliances, all overlooking the picturesque yard. Sunny living room has plush carpet and new hardwood entryway. Family room boasts wood burning fireplace and sliding glass doors to the yard. Spacious bedrooms have large closets with organizers, and master has separate sink and vanity area. Updated bathrooms, spacious laundry room with lots of storage, sharp decor throughout. Large yard with mature trees and landscaping has newer privacy fence (11), shed (15) and expanded deck (14). Roof, furnace, CAC 2006. New sump pump (15), humidifier and thermostat (14), EDO with wifi and keyless entry (15). Acclaimed District 203 schools! Move right in, transferred owners hate to leave!
Property Specifics
| Single Family | |
| — | |
| Bi-Level | |
| 1973 | |
| English | |
| — | |
| No | |
| 0.24 |
| Du Page | |
| — | |
| 0 / Not Applicable | |
| None | |
| Public | |
| Public Sewer | |
| 09386126 | |
| 0831211038 |
Nearby Schools
| NAME: | DISTRICT: | DISTANCE: | |
|---|---|---|---|
|
Grade School
Maplebrook Elementary School |
203 | — | |
|
Middle School
Lincoln Junior High School |
203 | Not in DB | |
|
High School
Naperville Central High School |
203 | Not in DB | |
Property History
| DATE: | EVENT: | PRICE: | SOURCE: |
|---|---|---|---|
| 28 Jul, 2008 | Sold | $326,100 | MRED MLS |
| 9 Jun, 2008 | Under contract | $339,900 | MRED MLS |
| — | Last price change | $344,900 | MRED MLS |
| 24 Apr, 2008 | Listed for sale | $344,900 | MRED MLS |
| 2 Feb, 2017 | Sold | $315,000 | MRED MLS |
| 21 Dec, 2016 | Under contract | $319,900 | MRED MLS |
| 10 Nov, 2016 | Listed for sale | $319,900 | MRED MLS |
Room Specifics
Total Bedrooms: 3
Bedrooms Above Ground: 3
Bedrooms Below Ground: 0
Dimensions: —
Floor Type: Carpet
Dimensions: —
Floor Type: Carpet
Full Bathrooms: 2
Bathroom Amenities: —
Bathroom in Basement: 1
Rooms: No additional rooms
Basement Description: Finished
Other Specifics
| 2 | |
| Concrete Perimeter | |
| Asphalt | |
| Deck | |
| Fenced Yard | |
| 67 X 134 X 84 X 155 | |
| — | |
| — | |
| Hardwood Floors | |
| Range, Microwave, Dishwasher, Refrigerator, Washer, Dryer, Disposal | |
| Not in DB | |
| — | |
| — | |
| — | |
| Wood Burning |
Tax History
| Year | Property Taxes |
|---|---|
| 2008 | $4,917 |
| 2017 | $6,262 |
Contact Agent
Nearby Similar Homes
Nearby Sold Comparables
Contact Agent
Listing Provided By
J.W. Reedy Realty








