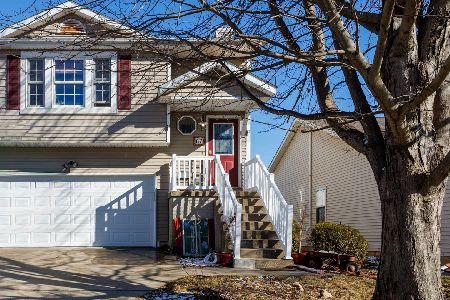68 Vermont Avenue, Bloomington, Illinois 61701
$123,500
|
Sold
|
|
| Status: | Closed |
| Sqft: | 1,320 |
| Cost/Sqft: | $96 |
| Beds: | 2 |
| Baths: | 3 |
| Year Built: | 1993 |
| Property Taxes: | $2,195 |
| Days On Market: | 2465 |
| Lot Size: | 0,00 |
Description
Enchanting 2-story townhouse in Park Place! Unlike others, this adorable attached home boasts an open floor plan on the main level. Patio doors off the kitchen contribute to a great flow for the living area. No backyard neighbors for friends & pets to enjoy the private patio area and green grass & trees. Glamorous master bedroom boasts vaulted ceilings, double closets, attached full bath with whirlpool tub! Giant walk-in closet in second bedroom as well, with another full hall bath. Main floor laundry, 2 car heated garage. Home updates that have already been done include: New roof 2011. New A/C 2012. New flooring, paint, shower doors in bathrooms 2014. Remote insert and log for fireplace, and solar powered attic fan 2015. Kitchen countertop, sink & backsplash 2016. Paint throughout 2016. Living room blinds 2016. Great price for a great place to live!
Property Specifics
| Condos/Townhomes | |
| 2 | |
| — | |
| 1993 | |
| None | |
| — | |
| No | |
| — |
| Mc Lean | |
| Park Place | |
| 54 / Annual | |
| Lawn Care | |
| Public | |
| Public Sewer | |
| 10358782 | |
| 1432151010 |
Nearby Schools
| NAME: | DISTRICT: | DISTANCE: | |
|---|---|---|---|
|
Grade School
Oakdale Elementary |
5 | — | |
|
Middle School
Kingsley Jr High |
5 | Not in DB | |
|
High School
Normal Community West High Schoo |
5 | Not in DB | |
Property History
| DATE: | EVENT: | PRICE: | SOURCE: |
|---|---|---|---|
| 14 Aug, 2014 | Sold | $126,000 | MRED MLS |
| 8 Jul, 2014 | Under contract | $129,000 | MRED MLS |
| 12 Jun, 2014 | Listed for sale | $129,000 | MRED MLS |
| 31 Jul, 2019 | Sold | $123,500 | MRED MLS |
| 30 May, 2019 | Under contract | $126,900 | MRED MLS |
| 26 Apr, 2019 | Listed for sale | $126,900 | MRED MLS |
Room Specifics
Total Bedrooms: 2
Bedrooms Above Ground: 2
Bedrooms Below Ground: 0
Dimensions: —
Floor Type: Carpet
Full Bathrooms: 3
Bathroom Amenities: Whirlpool
Bathroom in Basement: 0
Rooms: No additional rooms
Basement Description: Slab,None
Other Specifics
| 2 | |
| Concrete Perimeter | |
| — | |
| Patio, Porch | |
| Landscaped | |
| 34X105 | |
| — | |
| Full | |
| Vaulted/Cathedral Ceilings, First Floor Laundry | |
| Range, Microwave, Dishwasher, Refrigerator | |
| Not in DB | |
| — | |
| — | |
| — | |
| Attached Fireplace Doors/Screen, Gas Log, Gas Starter |
Tax History
| Year | Property Taxes |
|---|---|
| 2014 | $2,130 |
| 2019 | $2,195 |
Contact Agent
Nearby Similar Homes
Nearby Sold Comparables
Contact Agent
Listing Provided By
Main Street Brokers





