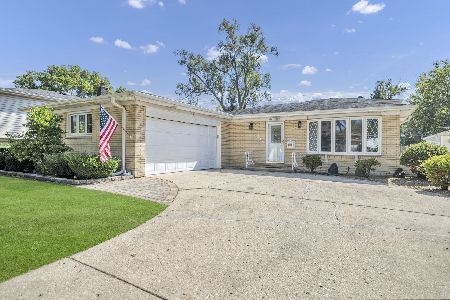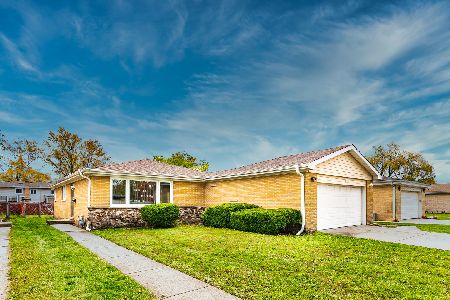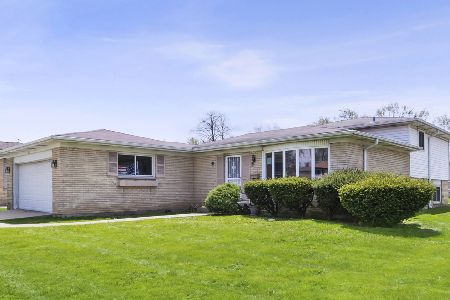680 Devonshire Drive, Des Plaines, Illinois 60018
$280,000
|
Sold
|
|
| Status: | Closed |
| Sqft: | 1,315 |
| Cost/Sqft: | $220 |
| Beds: | 3 |
| Baths: | 2 |
| Year Built: | 1965 |
| Property Taxes: | $4,696 |
| Days On Market: | 3449 |
| Lot Size: | 0,00 |
Description
Located in a desirable Devonshire subdivision in Elk Grove School Distr. and Mount Prospect Park Distr. Oversized bi-level, extremely well maintained by long time owner. Living room with bay window. Separate dining room. Spacious, updated kitchen, SS refrigerator only year old, corian countertops. All oversized bedrooms. 2nd bedroom offers a built in desk. Shared master bathroom was totally gutted: it now offers granite counter top, Grohe fixtures, marble floor and backspalsh. Lower level consist of a bathroom, laundry room and custom finished family room with gas fireplace. Furnace with humidifier and electronic filter 3 to 4 years old. Cemented crawlspace with plenty room for additional storage. All exterior windows were replaced. Siding about 8 years old. New sump-pump. Newer roof. Fenced back yard with newer patio and easy to maintain perennial garden. Oversized 2.5 car garage with poxy flooring. A pleasure to show. Estate Sale. Sold "AS IS". Ready to move in!
Property Specifics
| Single Family | |
| — | |
| Tri-Level | |
| 1965 | |
| Partial | |
| — | |
| No | |
| — |
| Cook | |
| Devonshire | |
| 0 / Not Applicable | |
| None | |
| Lake Michigan | |
| Public Sewer | |
| 09308912 | |
| 08243120100000 |
Nearby Schools
| NAME: | DISTRICT: | DISTANCE: | |
|---|---|---|---|
|
Grade School
Devonshire School |
59 | — | |
|
Middle School
Friendship Junior High School |
59 | Not in DB | |
|
High School
Elk Grove High School |
214 | Not in DB | |
Property History
| DATE: | EVENT: | PRICE: | SOURCE: |
|---|---|---|---|
| 27 Oct, 2016 | Sold | $280,000 | MRED MLS |
| 20 Sep, 2016 | Under contract | $289,900 | MRED MLS |
| 6 Aug, 2016 | Listed for sale | $289,900 | MRED MLS |
Room Specifics
Total Bedrooms: 3
Bedrooms Above Ground: 3
Bedrooms Below Ground: 0
Dimensions: —
Floor Type: Carpet
Dimensions: —
Floor Type: Carpet
Full Bathrooms: 2
Bathroom Amenities: —
Bathroom in Basement: 1
Rooms: No additional rooms
Basement Description: Finished,Exterior Access
Other Specifics
| 2.5 | |
| — | |
| Concrete | |
| — | |
| Fenced Yard,Landscaped | |
| 59 X 128 X 60 X 128 | |
| — | |
| — | |
| Wood Laminate Floors | |
| — | |
| Not in DB | |
| Sidewalks, Street Lights, Street Paved | |
| — | |
| — | |
| Gas Starter |
Tax History
| Year | Property Taxes |
|---|---|
| 2016 | $4,696 |
Contact Agent
Nearby Similar Homes
Nearby Sold Comparables
Contact Agent
Listing Provided By
RE/MAX Suburban







