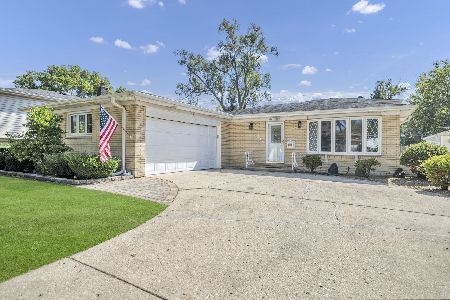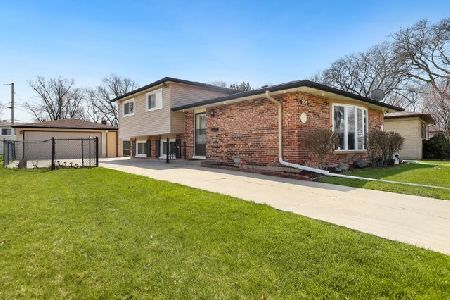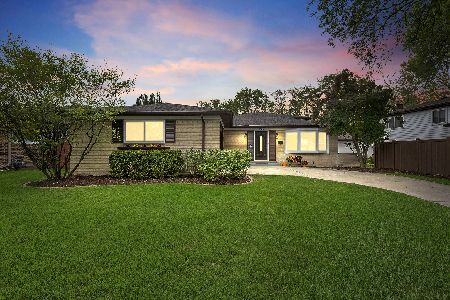700 Devonshire Drive, Des Plaines, Illinois 60018
$339,000
|
Sold
|
|
| Status: | Closed |
| Sqft: | 0 |
| Cost/Sqft: | — |
| Beds: | 3 |
| Baths: | 2 |
| Year Built: | 1964 |
| Property Taxes: | $5,150 |
| Days On Market: | 2880 |
| Lot Size: | 0,00 |
Description
WELCOME HOME TO THIS INVITING COMPLETELY UPDATED 3 BED 2 BATH BI-LEVEL~FRESHLY PAINTED INTERIOR IN NEUTRAL COLORS~MANY UPGRADES IN LAST FIVE YEARS~NEWER KITCHEN CABINETS WITH GRANITE COUNTERS AND GLASS TILE MOZAIC BACKSPLASH~OPEN SPACIOUS FLOOR PLAN~BRIGHT LIVING ROOM AND FORMAL DINNING ROOM~HARDWOOD FLOORS THROUGHOUT THE HOUSE~RECESSED LIGHTS~ALL BATHS ARE UPDATED W/NEW CABINETS,TILE AND GRANITE~LOWER LEVEL WITH NICE FAMILY ROOM,BATH AND LAUNDRY ROOM~ FULLY FENCED BACKYARD W/PATIO~NEW ROOF AND SIDING~NEWER WINDOWS~FURNACE & A/C~SUMP PUMP W/BACK UP BATTERY~OVERSIZED 2.5 CAR GARAGE~NICE LANDSCAPING~ELKGROVE SCHOOL DISTRICT & MOUNT PROSPECT PARK DISTRICT~LOCATED NEAR HIGHWAYS & SHOPPING~THIS IS GORGEOUS HOME INSIDE AND OUT.
Property Specifics
| Single Family | |
| — | |
| Bi-Level | |
| 1964 | |
| Partial | |
| — | |
| No | |
| — |
| Cook | |
| Devonshire | |
| 0 / Not Applicable | |
| None | |
| Lake Michigan | |
| Public Sewer | |
| 09867751 | |
| 08243120080000 |
Nearby Schools
| NAME: | DISTRICT: | DISTANCE: | |
|---|---|---|---|
|
Grade School
Devonshire School |
59 | — | |
|
Middle School
Friendship Junior High School |
59 | Not in DB | |
|
High School
Elk Grove High School |
214 | Not in DB | |
Property History
| DATE: | EVENT: | PRICE: | SOURCE: |
|---|---|---|---|
| 15 Feb, 2013 | Sold | $252,000 | MRED MLS |
| 8 Jan, 2013 | Under contract | $260,000 | MRED MLS |
| — | Last price change | $270,000 | MRED MLS |
| 15 Nov, 2012 | Listed for sale | $270,000 | MRED MLS |
| 2 Apr, 2018 | Sold | $339,000 | MRED MLS |
| 2 Mar, 2018 | Under contract | $339,900 | MRED MLS |
| 26 Feb, 2018 | Listed for sale | $339,900 | MRED MLS |
Room Specifics
Total Bedrooms: 3
Bedrooms Above Ground: 3
Bedrooms Below Ground: 0
Dimensions: —
Floor Type: Hardwood
Dimensions: —
Floor Type: Hardwood
Full Bathrooms: 2
Bathroom Amenities: —
Bathroom in Basement: 1
Rooms: No additional rooms
Basement Description: Finished
Other Specifics
| 2.5 | |
| Concrete Perimeter | |
| Concrete | |
| Patio, Storms/Screens | |
| Fenced Yard | |
| 57X138X68X132 | |
| — | |
| — | |
| Hardwood Floors | |
| Range, Microwave, Dishwasher, Refrigerator, Washer, Dryer, Disposal | |
| Not in DB | |
| Sidewalks, Street Lights, Street Paved | |
| — | |
| — | |
| — |
Tax History
| Year | Property Taxes |
|---|---|
| 2013 | $4,636 |
| 2018 | $5,150 |
Contact Agent
Nearby Similar Homes
Nearby Sold Comparables
Contact Agent
Listing Provided By
Century 21 Affiliated







