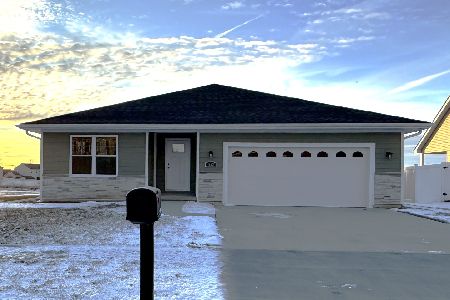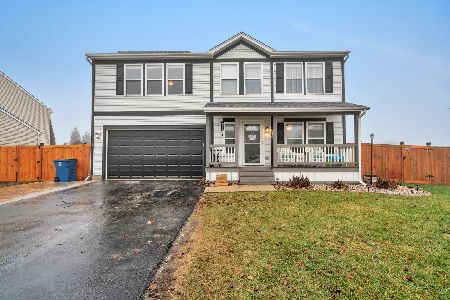680 Halfway Road, Bourbonnais, Illinois 60914
$235,000
|
Sold
|
|
| Status: | Closed |
| Sqft: | 2,640 |
| Cost/Sqft: | $91 |
| Beds: | 4 |
| Baths: | 3 |
| Year Built: | 2005 |
| Property Taxes: | $4,800 |
| Days On Market: | 2161 |
| Lot Size: | 0,25 |
Description
So much home for an affordable price. This home features 4 bedrooms 2.5 baths with an unfinished basement. Large living room is open to large dining area and Kitchen with breakfast bar. All bedrooms are on the 2nd floor. Master Suite is huge with sitting area and tons of natural light, large bathroom and walk in closet. The basement has a great room space and also could be finished for a 5th bedroom. Large crawlspace has tons of space for storage. 1st floor laundry off the garage has also cabinet space for a mud room. There is a rough in on 2nd floor for laundry also. Huge backyard is fenced with deck, patio space, shed and above ground pool. Newer furnace, sump pump and hot water heater. A must see!
Property Specifics
| Single Family | |
| — | |
| — | |
| 2005 | |
| Full | |
| — | |
| No | |
| 0.25 |
| Kankakee | |
| — | |
| 0 / Not Applicable | |
| None | |
| Public | |
| Public Sewer | |
| 10648825 | |
| 17090730106800 |
Property History
| DATE: | EVENT: | PRICE: | SOURCE: |
|---|---|---|---|
| 31 May, 2012 | Sold | $140,000 | MRED MLS |
| 16 Apr, 2012 | Under contract | $149,900 | MRED MLS |
| — | Last price change | $159,900 | MRED MLS |
| 30 Jan, 2012 | Listed for sale | $169,900 | MRED MLS |
| 27 Apr, 2020 | Sold | $235,000 | MRED MLS |
| 9 Mar, 2020 | Under contract | $239,900 | MRED MLS |
| 26 Feb, 2020 | Listed for sale | $239,900 | MRED MLS |
| 21 Mar, 2023 | Sold | $289,900 | MRED MLS |
| 12 Feb, 2023 | Under contract | $289,900 | MRED MLS |
| 9 Jan, 2023 | Listed for sale | $289,900 | MRED MLS |
Room Specifics
Total Bedrooms: 4
Bedrooms Above Ground: 4
Bedrooms Below Ground: 0
Dimensions: —
Floor Type: Carpet
Dimensions: —
Floor Type: Carpet
Dimensions: —
Floor Type: Carpet
Full Bathrooms: 3
Bathroom Amenities: Separate Shower
Bathroom in Basement: 0
Rooms: No additional rooms
Basement Description: Unfinished
Other Specifics
| 2 | |
| Concrete Perimeter | |
| Concrete | |
| Deck | |
| — | |
| 80X138.45X80X138.37 | |
| Pull Down Stair | |
| Full | |
| Wood Laminate Floors, First Floor Laundry, Walk-In Closet(s) | |
| Range, Microwave, Dishwasher, Refrigerator, Washer, Dryer, Disposal | |
| Not in DB | |
| Curbs, Sidewalks, Street Lights, Street Paved | |
| — | |
| — | |
| — |
Tax History
| Year | Property Taxes |
|---|---|
| 2012 | $4,046 |
| 2020 | $4,800 |
Contact Agent
Nearby Similar Homes
Nearby Sold Comparables
Contact Agent
Listing Provided By
Speckman Realty Real Living








