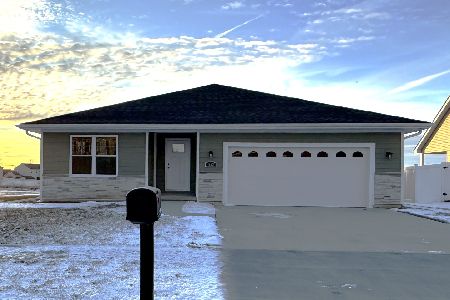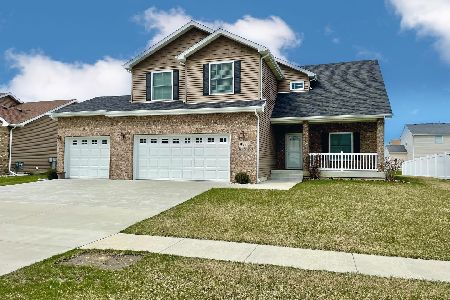680 Lewis Street, Bourbonnais, Illinois 60914
$267,700
|
Sold
|
|
| Status: | Closed |
| Sqft: | 3,100 |
| Cost/Sqft: | $88 |
| Beds: | 3 |
| Baths: | 3 |
| Year Built: | 2006 |
| Property Taxes: | $0 |
| Days On Market: | 1941 |
| Lot Size: | 0,24 |
Description
Have to see it to believe it!!!! The 3 bed, 2.5 both 2-story home is meticulously kept clean. Home offers an open concept. Buyers will love the amount of size of the rooms as you look throughout the home. Kitchen has a island and Stainless Steel appliances. Combination laundry/pantry is HUGE!!! Enjoy the possibilities of what you and your family will be able to do in the GREAT/GAME room on the 2nd floor. 3 carpeted bedrooms each with there own WIC. Security System is available for new owners. AM-FM intercom hooked up in all bedrooms. See it today. Quick close is available
Property Specifics
| Single Family | |
| — | |
| — | |
| 2006 | |
| Full | |
| — | |
| No | |
| 0.24 |
| Kankakee | |
| — | |
| — / Not Applicable | |
| None | |
| Public | |
| Public Sewer | |
| 10890851 | |
| 17090730110500 |
Property History
| DATE: | EVENT: | PRICE: | SOURCE: |
|---|---|---|---|
| 14 Dec, 2020 | Sold | $267,700 | MRED MLS |
| 28 Oct, 2020 | Under contract | $271,900 | MRED MLS |
| — | Last price change | $274,900 | MRED MLS |
| 3 Oct, 2020 | Listed for sale | $274,900 | MRED MLS |
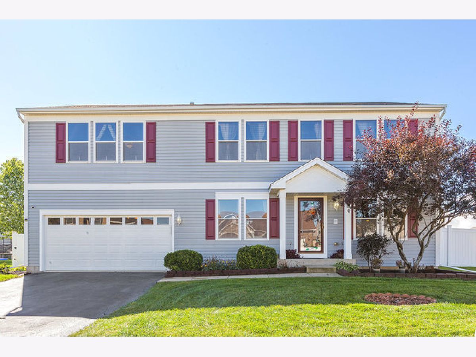
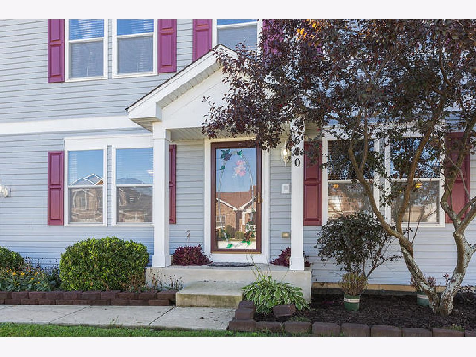
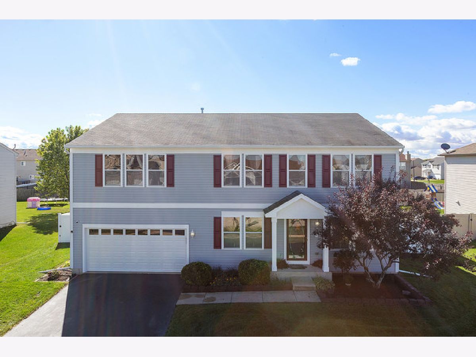
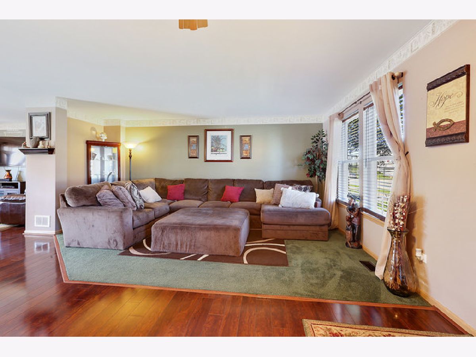
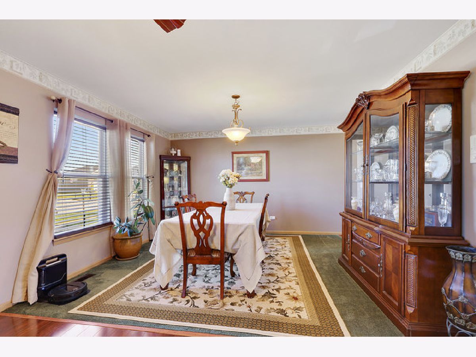
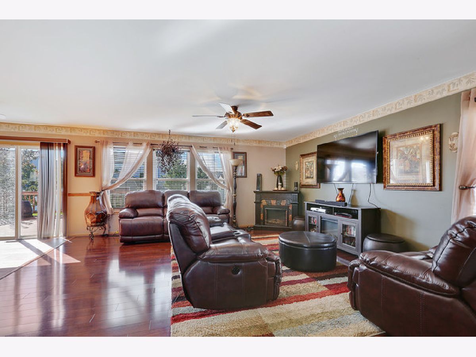
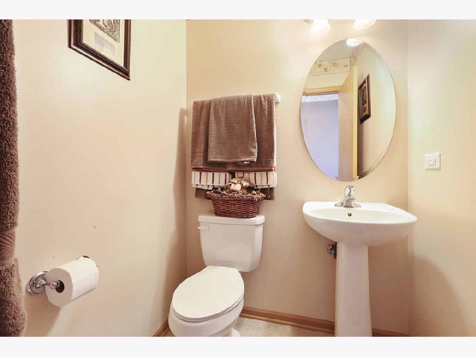
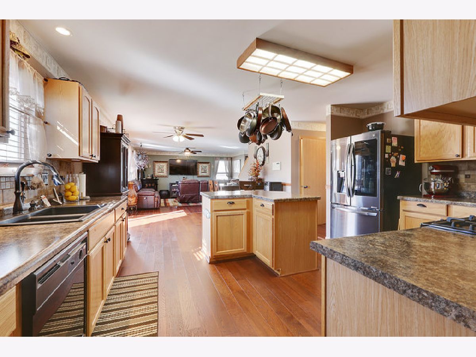
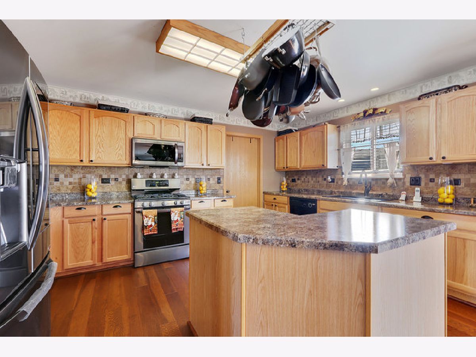
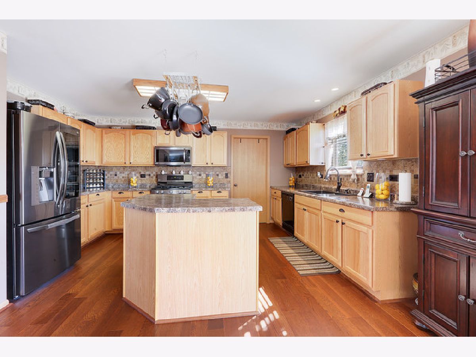
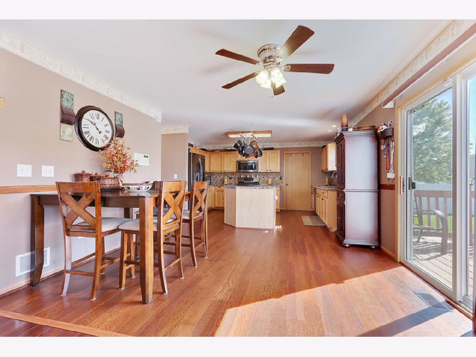
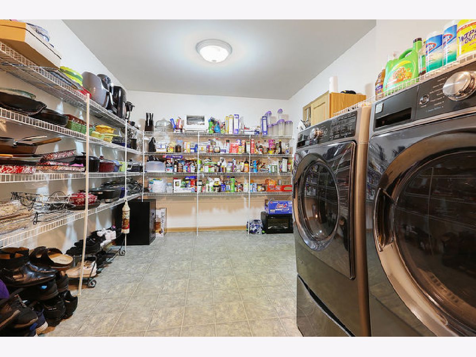
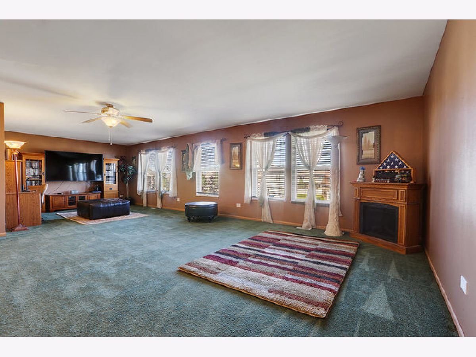
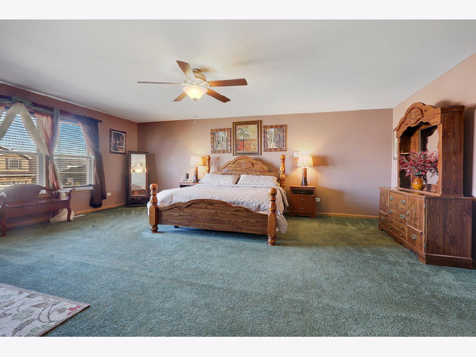
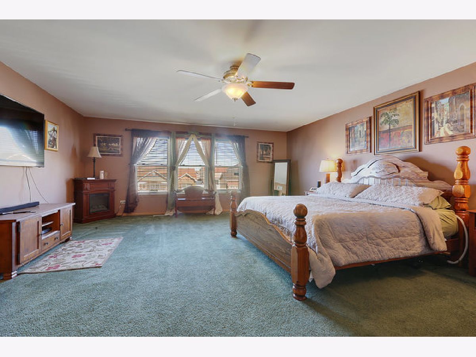
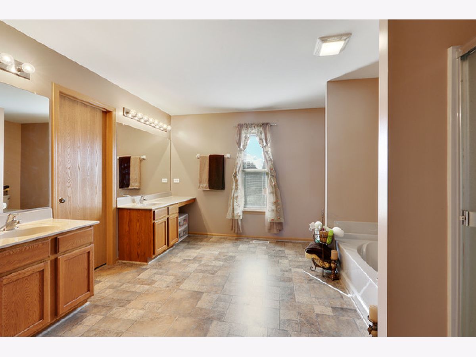
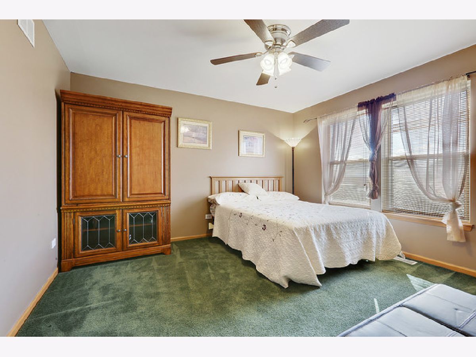
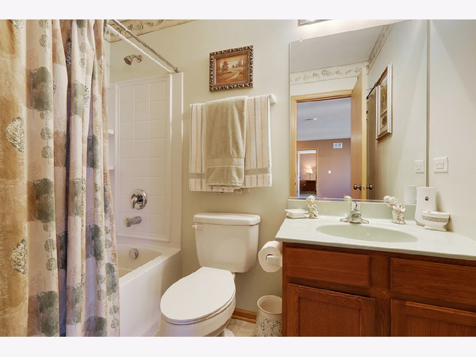
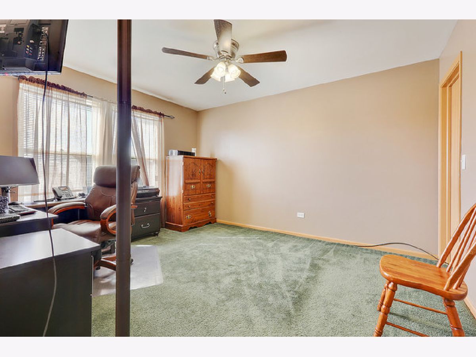
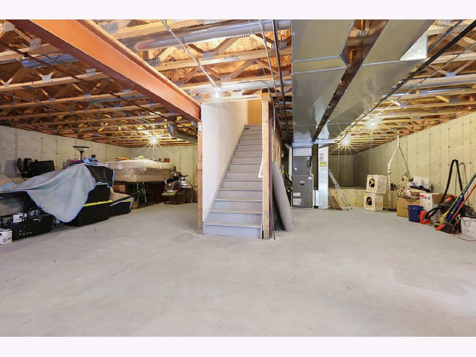
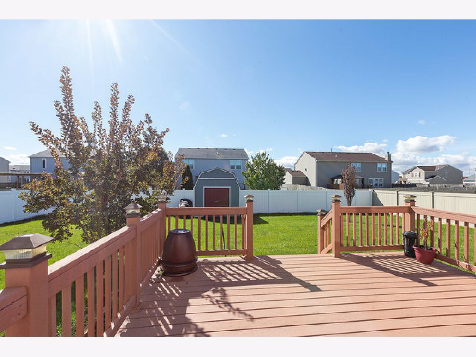
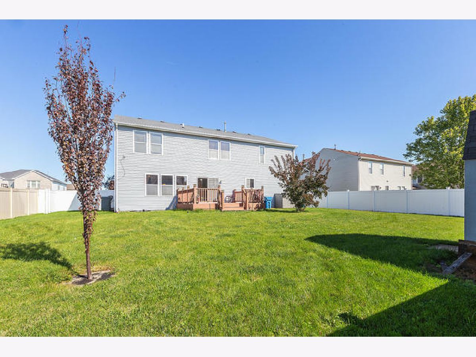
Room Specifics
Total Bedrooms: 3
Bedrooms Above Ground: 3
Bedrooms Below Ground: 0
Dimensions: —
Floor Type: Carpet
Dimensions: —
Floor Type: Carpet
Full Bathrooms: 3
Bathroom Amenities: —
Bathroom in Basement: 0
Rooms: Eating Area,Great Room,Family Room,Pantry,Deck
Basement Description: Unfinished
Other Specifics
| 2 | |
| Concrete Perimeter | |
| Asphalt | |
| Deck | |
| — | |
| 85 X 125 | |
| — | |
| Full | |
| Wood Laminate Floors, First Floor Laundry, First Floor Full Bath, Walk-In Closet(s), Ceiling - 10 Foot, Some Carpeting, Some Window Treatmnt, Drapes/Blinds, Separate Dining Room, Some Storm Doors | |
| Range, Microwave, Dishwasher, Refrigerator, Washer, Dryer | |
| Not in DB | |
| — | |
| — | |
| — | |
| — |
Tax History
| Year | Property Taxes |
|---|
Contact Agent
Nearby Similar Homes
Nearby Sold Comparables
Contact Agent
Listing Provided By
RE/MAX Synergy




