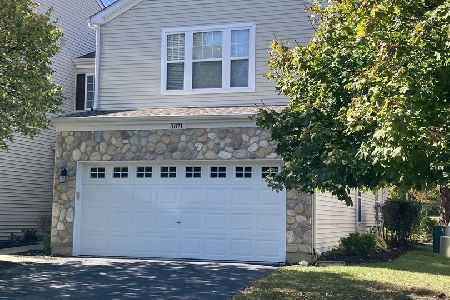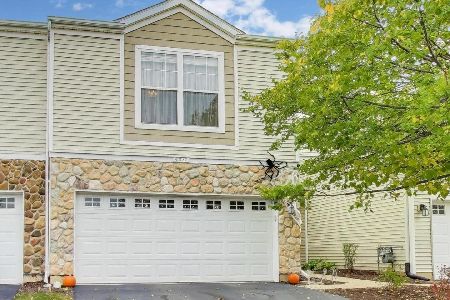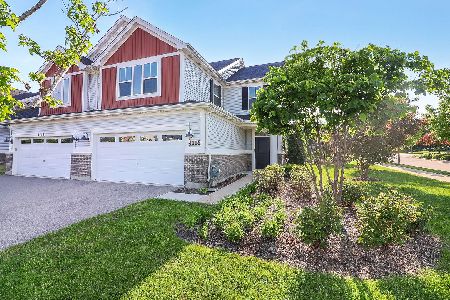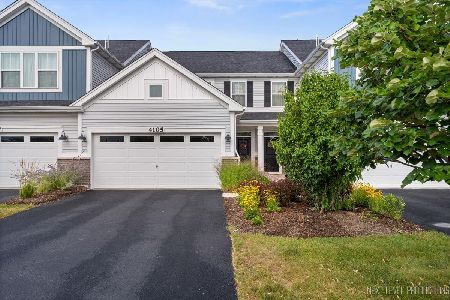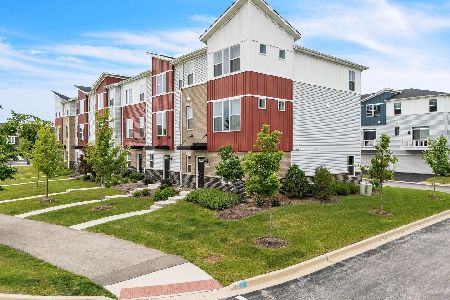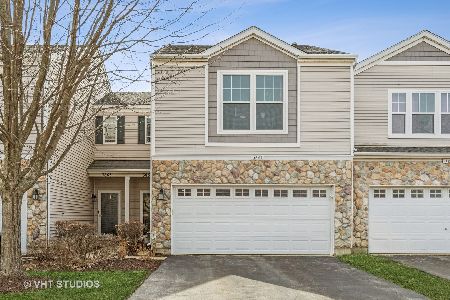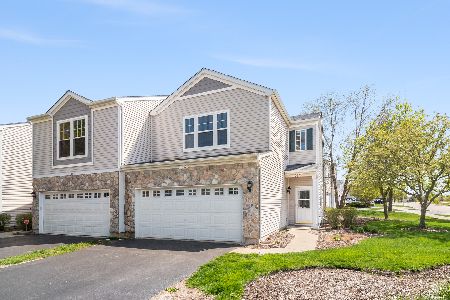680 Meadowridge Drive, Aurora, Illinois 60504
$267,000
|
Sold
|
|
| Status: | Closed |
| Sqft: | 1,576 |
| Cost/Sqft: | $168 |
| Beds: | 3 |
| Baths: | 3 |
| Year Built: | 2000 |
| Property Taxes: | $5,704 |
| Days On Market: | 1536 |
| Lot Size: | 0,00 |
Description
*Direct across from PARK Stylish, Open, Stunning and the one that makes your heart sing. This is the one you want today. Remodelled kitchen, new floors in living and dining area, new SS appliances and freshly painted. *Living room has wood burning fireplace *Sliding glass door in Dining room walk to a concrete patio *Master Bedroom has gorgeous wainscotting around plus walk-in closet *Kitchen has open concept island. Walk to junior high school *Close to shopping (Costco, Home Depot, Fox Valley Mall) & Metra!! Easy access to I-55, I-88. Naperville School District 204 .
Property Specifics
| Condos/Townhomes | |
| 2 | |
| — | |
| 2000 | |
| None | |
| BLUE SAPPH | |
| No | |
| — |
| Du Page | |
| Blackstone | |
| 195 / Monthly | |
| Parking,Insurance,Exterior Maintenance,Lawn Care,Snow Removal | |
| Public | |
| Septic Shared | |
| 11205818 | |
| 0728305104 |
Nearby Schools
| NAME: | DISTRICT: | DISTANCE: | |
|---|---|---|---|
|
Grade School
Gombert Elementary School |
204 | — | |
|
Middle School
Still Middle School |
204 | Not in DB | |
|
High School
Metea Valley High School |
204 | Not in DB | |
Property History
| DATE: | EVENT: | PRICE: | SOURCE: |
|---|---|---|---|
| 26 Jan, 2017 | Sold | $169,100 | MRED MLS |
| 3 Jan, 2017 | Under contract | $174,900 | MRED MLS |
| — | Last price change | $179,900 | MRED MLS |
| 10 Nov, 2016 | Listed for sale | $184,900 | MRED MLS |
| 15 Dec, 2021 | Sold | $267,000 | MRED MLS |
| 23 Nov, 2021 | Under contract | $265,000 | MRED MLS |
| 31 Aug, 2021 | Listed for sale | $265,000 | MRED MLS |
| 30 Apr, 2024 | Under contract | $0 | MRED MLS |
| 23 Apr, 2024 | Listed for sale | $0 | MRED MLS |
| 12 Aug, 2025 | Under contract | $0 | MRED MLS |
| 20 Jul, 2025 | Listed for sale | $0 | MRED MLS |
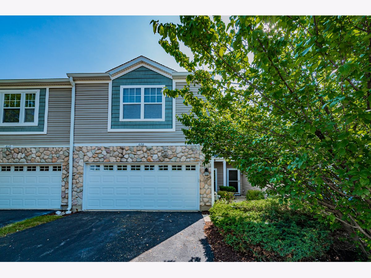
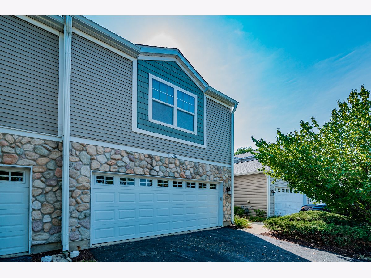
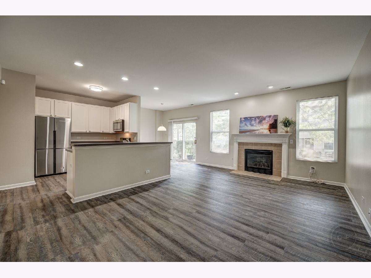
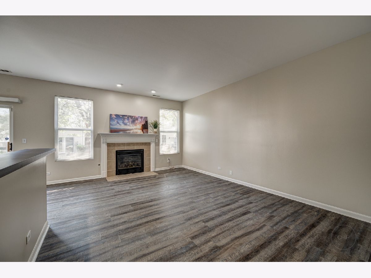
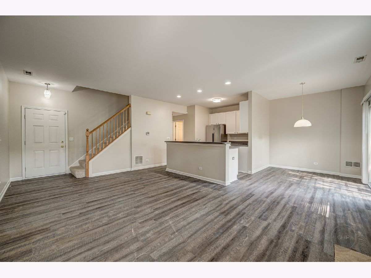
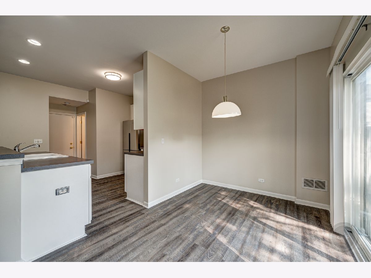
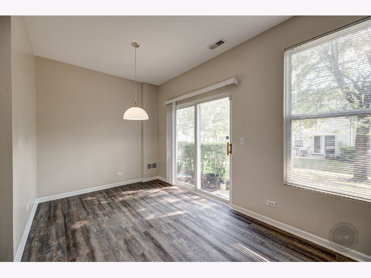
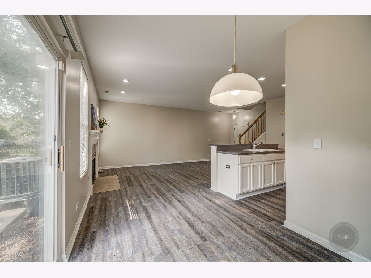
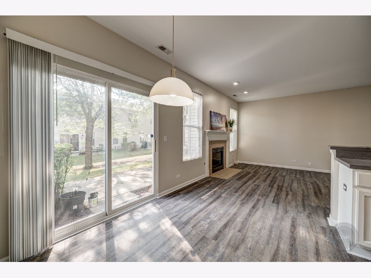
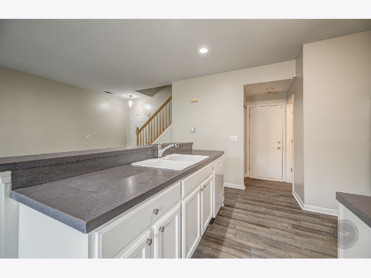
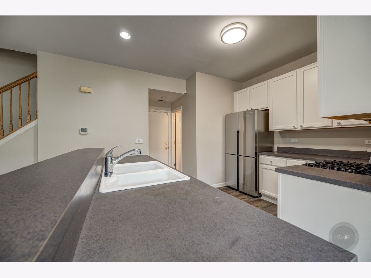
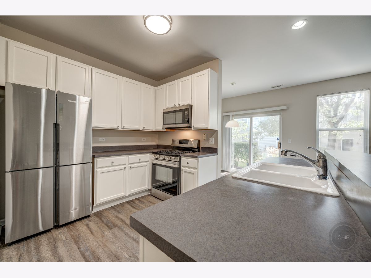
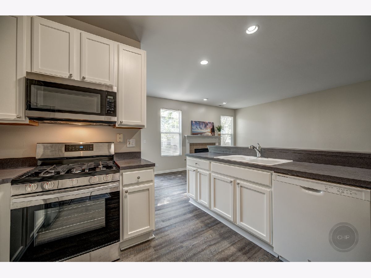
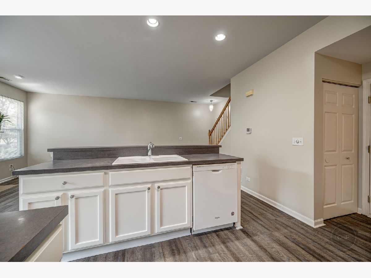
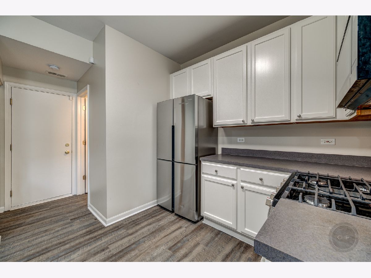
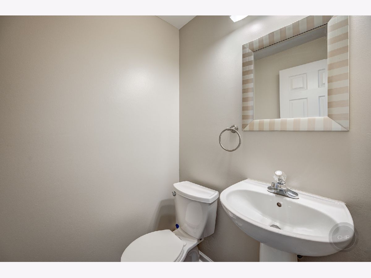
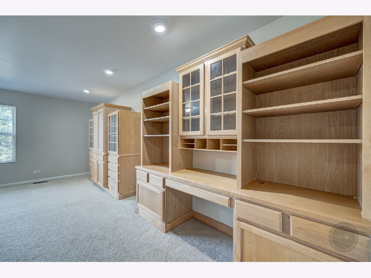
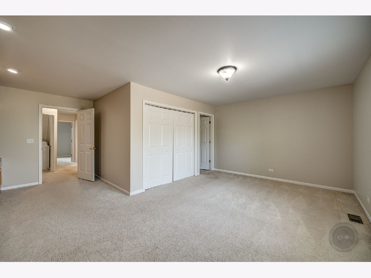
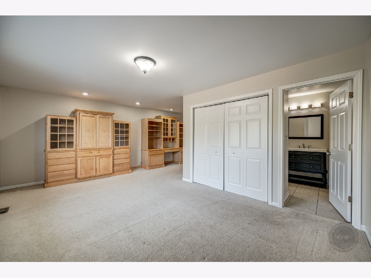
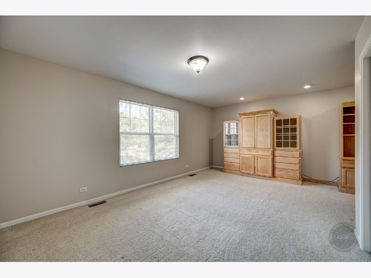
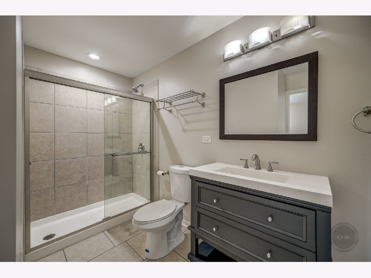
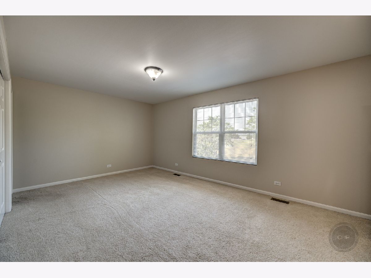
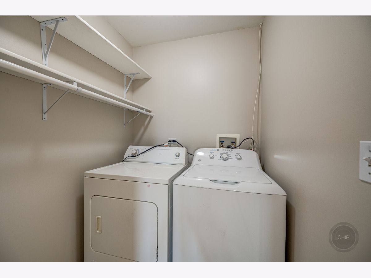
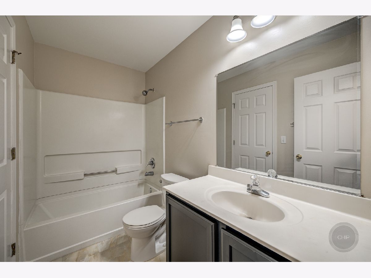
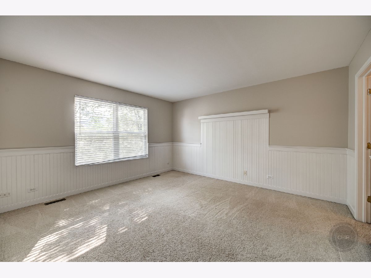
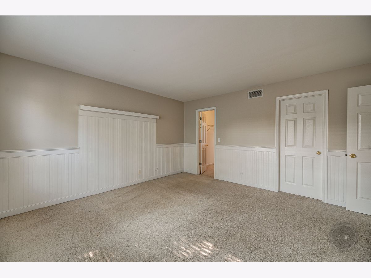
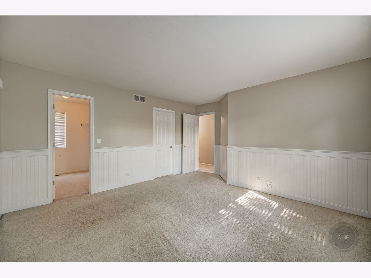
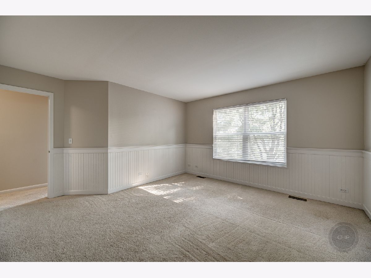
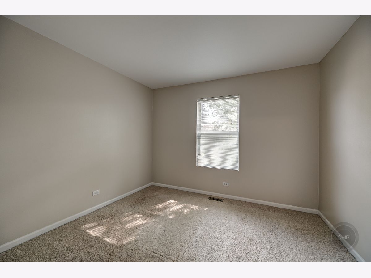
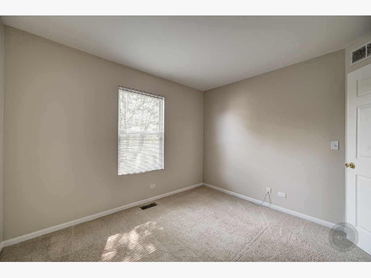
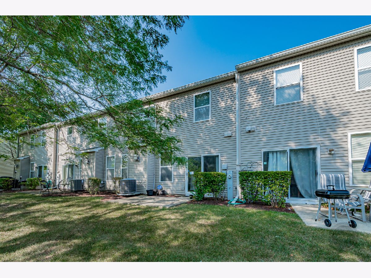
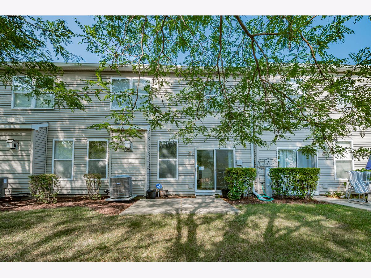
Room Specifics
Total Bedrooms: 3
Bedrooms Above Ground: 3
Bedrooms Below Ground: 0
Dimensions: —
Floor Type: Carpet
Dimensions: —
Floor Type: Carpet
Full Bathrooms: 3
Bathroom Amenities: —
Bathroom in Basement: 0
Rooms: No additional rooms
Basement Description: None
Other Specifics
| 2 | |
| Concrete Perimeter | |
| Asphalt | |
| Patio | |
| Common Grounds,Park Adjacent | |
| 26X158 | |
| — | |
| — | |
| Vaulted/Cathedral Ceilings, Hardwood Floors, Second Floor Laundry | |
| Range, Microwave, Refrigerator, Washer, Dryer, Disposal | |
| Not in DB | |
| — | |
| — | |
| — | |
| Gas Starter |
Tax History
| Year | Property Taxes |
|---|---|
| 2017 | $4,091 |
| 2021 | $5,704 |
Contact Agent
Nearby Similar Homes
Nearby Sold Comparables
Contact Agent
Listing Provided By
Keller Williams Infinity

