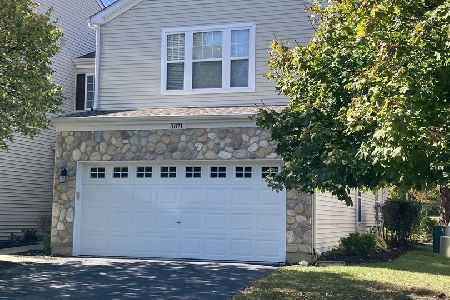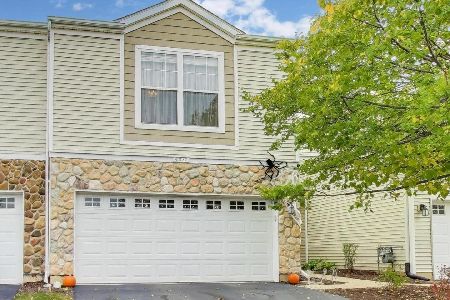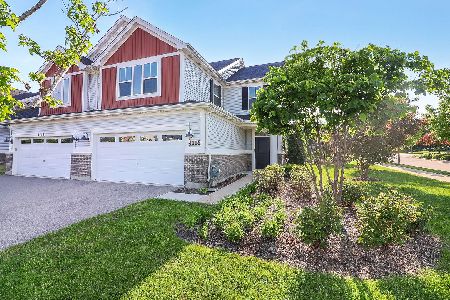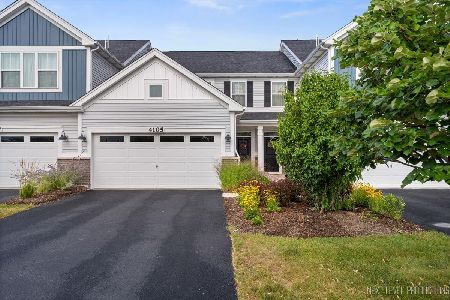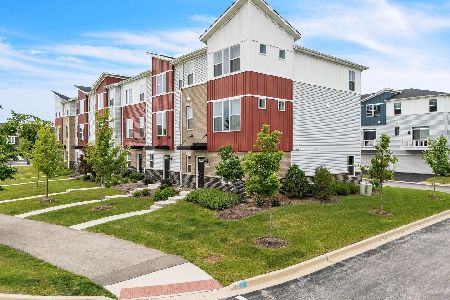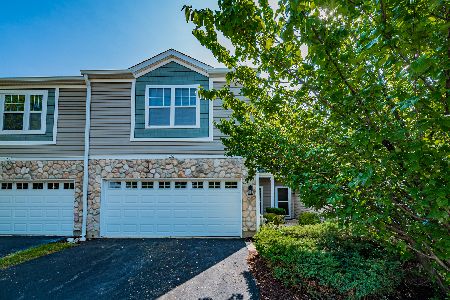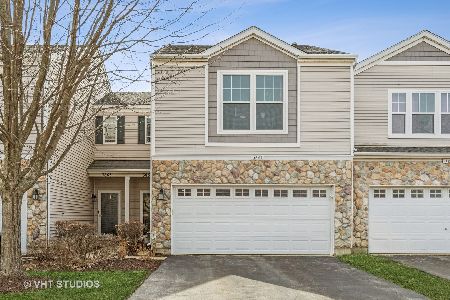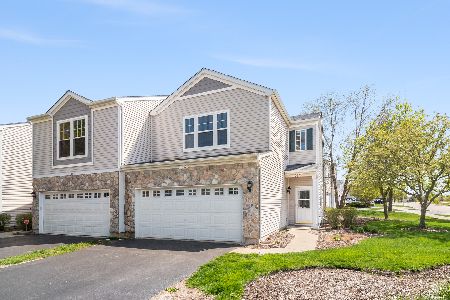680 Meadowridge Drive, Aurora, Illinois 60504
$169,100
|
Sold
|
|
| Status: | Closed |
| Sqft: | 1,576 |
| Cost/Sqft: | $111 |
| Beds: | 2 |
| Baths: | 2 |
| Year Built: | 2000 |
| Property Taxes: | $4,091 |
| Days On Market: | 3292 |
| Lot Size: | 0,00 |
Description
*Direct across from PARK *This formal builder"s model boast a beautiful spacious loft (20x19) with built-in entertainment center *9 ft ceiling on first floor *Living room has wood burning fireplace with built in TV rack *Sliding glass door in Dining room walk to a concrete patio *Master Bedroom has gorgeous wainscotting around plus walk-in closet *Kitchen has island with hardwood flooring * Walk to elementary school *Close to shopping (Costco, Home Depot, Fox Valley Mall) Easy access to I-55, I-88. Naperville Shool District 204 .
Property Specifics
| Condos/Townhomes | |
| 2 | |
| — | |
| 2000 | |
| None | |
| BLUE SAPPH | |
| No | |
| — |
| Du Page | |
| Blackstone | |
| 150 / Monthly | |
| Parking,Insurance,Exterior Maintenance,Lawn Care | |
| Public | |
| Septic Shared | |
| 09385637 | |
| 0728305104 |
Nearby Schools
| NAME: | DISTRICT: | DISTANCE: | |
|---|---|---|---|
|
Grade School
Gombert Elementary School |
204 | — | |
|
Middle School
Still Middle School |
204 | Not in DB | |
|
High School
Metea Valley High School |
204 | Not in DB | |
Property History
| DATE: | EVENT: | PRICE: | SOURCE: |
|---|---|---|---|
| 26 Jan, 2017 | Sold | $169,100 | MRED MLS |
| 3 Jan, 2017 | Under contract | $174,900 | MRED MLS |
| — | Last price change | $179,900 | MRED MLS |
| 10 Nov, 2016 | Listed for sale | $184,900 | MRED MLS |
| 15 Dec, 2021 | Sold | $267,000 | MRED MLS |
| 23 Nov, 2021 | Under contract | $265,000 | MRED MLS |
| 31 Aug, 2021 | Listed for sale | $265,000 | MRED MLS |
| 30 Apr, 2024 | Under contract | $0 | MRED MLS |
| 23 Apr, 2024 | Listed for sale | $0 | MRED MLS |
| 12 Aug, 2025 | Under contract | $0 | MRED MLS |
| 20 Jul, 2025 | Listed for sale | $0 | MRED MLS |
Room Specifics
Total Bedrooms: 2
Bedrooms Above Ground: 2
Bedrooms Below Ground: 0
Dimensions: —
Floor Type: Carpet
Full Bathrooms: 2
Bathroom Amenities: —
Bathroom in Basement: 0
Rooms: Loft
Basement Description: None
Other Specifics
| 2 | |
| Concrete Perimeter | |
| Asphalt | |
| Patio | |
| Common Grounds,Park Adjacent | |
| 26X158 | |
| — | |
| — | |
| Vaulted/Cathedral Ceilings, Hardwood Floors, Second Floor Laundry | |
| Range, Microwave, Refrigerator, Washer, Dryer, Disposal | |
| Not in DB | |
| — | |
| — | |
| — | |
| Gas Starter |
Tax History
| Year | Property Taxes |
|---|---|
| 2017 | $4,091 |
| 2021 | $5,704 |
Contact Agent
Nearby Similar Homes
Nearby Sold Comparables
Contact Agent
Listing Provided By
RE/MAX Action

