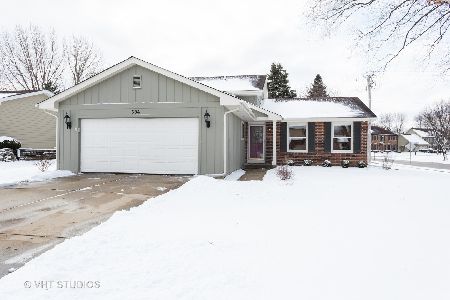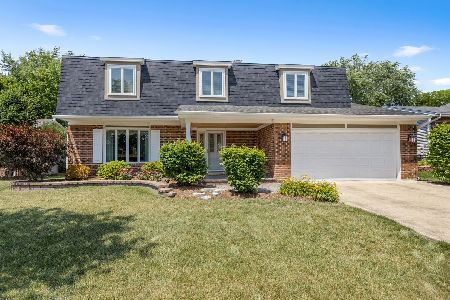680 Tennyson Drive, Wheaton, Illinois 60189
$485,000
|
Sold
|
|
| Status: | Closed |
| Sqft: | 1,702 |
| Cost/Sqft: | $264 |
| Beds: | 3 |
| Baths: | 3 |
| Year Built: | 1985 |
| Property Taxes: | $8,722 |
| Days On Market: | 243 |
| Lot Size: | 0,19 |
Description
Welcome to this beautiful 4-bedroom, 2.5-bathroom home in the highly desirable Briarcliffe Knolls neighborhood! This spacious residence offers the perfect blend of comfort, functionality, and location. The main level features a welcoming foyer, a bright living room, a cozy family room with a fireplace, a formal dining area, powder room, and kitchen-perfect for daily living and entertaining. Stylish wood laminate flooring runs throughout. Upstairs, you'll find three generously sized bedrooms and a full shared bathroom with direct access to the primary and the hallway. The oversized primary bedroom comfortably fits a king-size bed, includes a functional vanity area, and offers direct access to the shared bath. The kitchen boasts stainless steel appliances & an eat-in table space with direct access to the patio! The deep-pour basement expands your living space with a fourth bedroom, a beautiful full bathroom, laundry area, and abundant storage. There's even room to finish additional space to suit your needs-whether it's another living area, gym, or rec room. Step outside and enjoy the thoughtfully designed backyard complete with gazebo-covered patio, play set, and a vegetable garden-ideal for outdoor entertaining and family fun. Located near parks, Briar Knoll playground, and a top-rated elementary school, this home combines convenience with community in a setting that's hard to beat. Don't miss this incredible opportunity!
Property Specifics
| Single Family | |
| — | |
| — | |
| 1985 | |
| — | |
| — | |
| No | |
| 0.19 |
| — | |
| Briarcliffe Knolls | |
| 0 / Not Applicable | |
| — | |
| — | |
| — | |
| 12356957 | |
| 0521417003 |
Nearby Schools
| NAME: | DISTRICT: | DISTANCE: | |
|---|---|---|---|
|
Grade School
Lincoln Elementary School |
200 | — | |
|
Middle School
Edison Middle School |
200 | Not in DB | |
|
High School
Wheaton Warrenville South H S |
200 | Not in DB | |
Property History
| DATE: | EVENT: | PRICE: | SOURCE: |
|---|---|---|---|
| 12 Apr, 2013 | Sold | $291,000 | MRED MLS |
| 16 Feb, 2013 | Under contract | $299,899 | MRED MLS |
| — | Last price change | $299,900 | MRED MLS |
| 16 Jan, 2013 | Listed for sale | $299,900 | MRED MLS |
| 27 Jun, 2025 | Sold | $485,000 | MRED MLS |
| 2 Jun, 2025 | Under contract | $450,000 | MRED MLS |
| 29 May, 2025 | Listed for sale | $450,000 | MRED MLS |
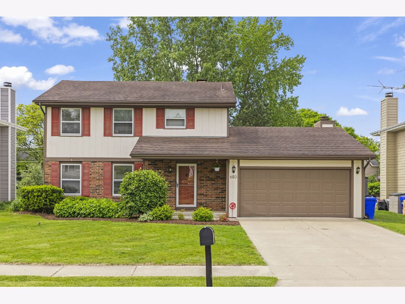
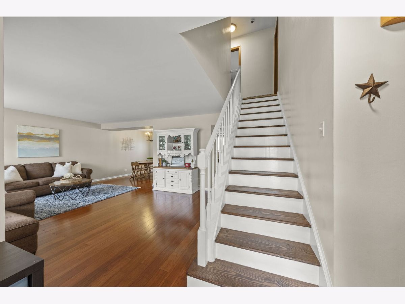
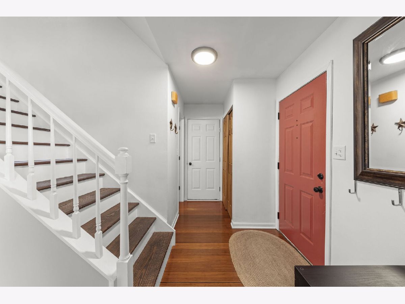
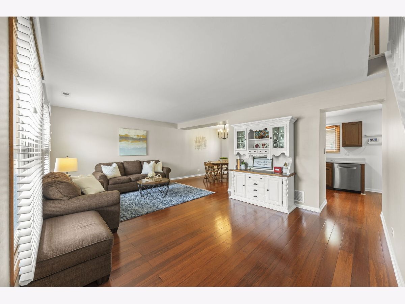
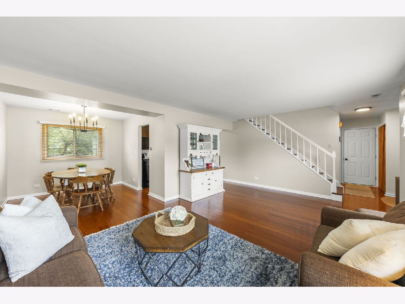
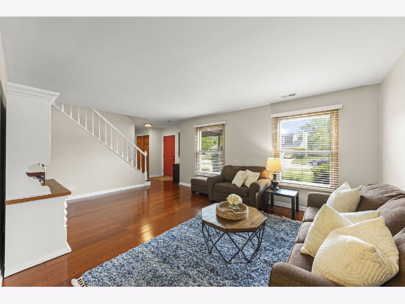
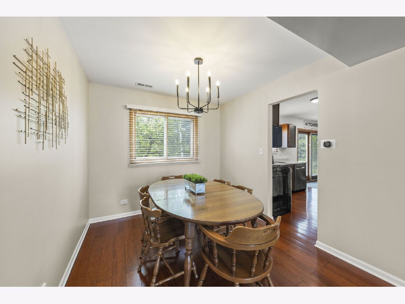
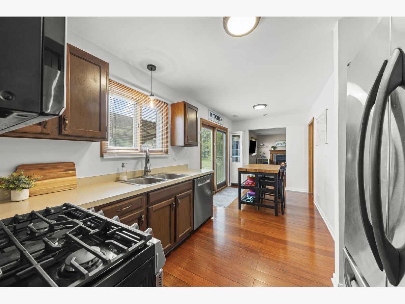
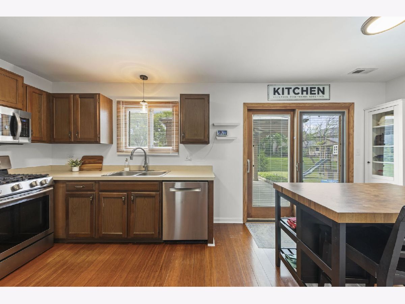
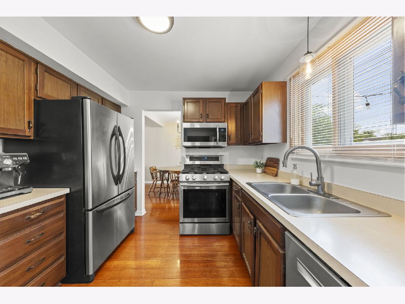
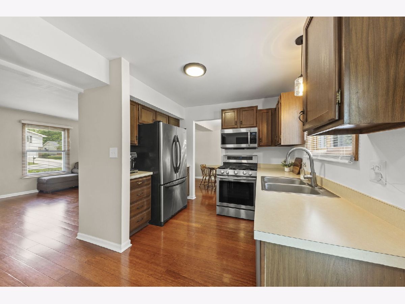
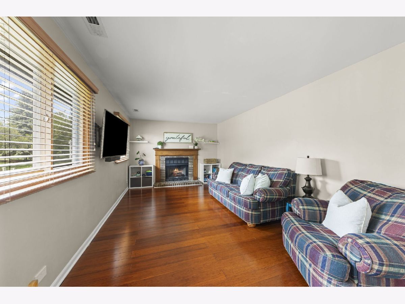
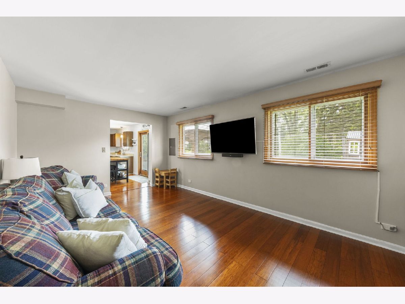
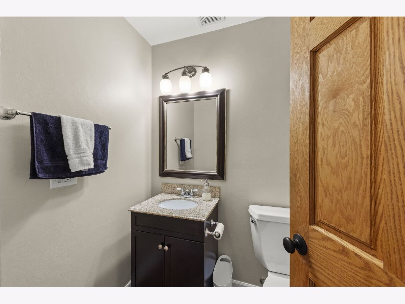
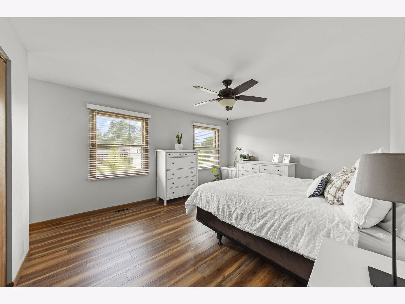
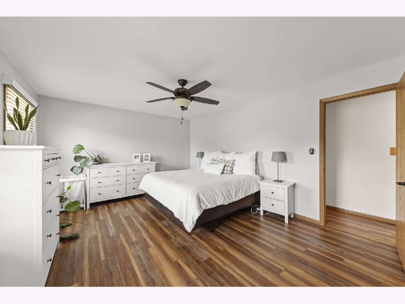
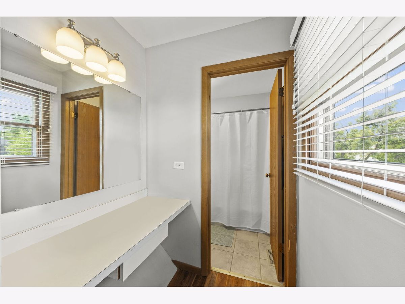
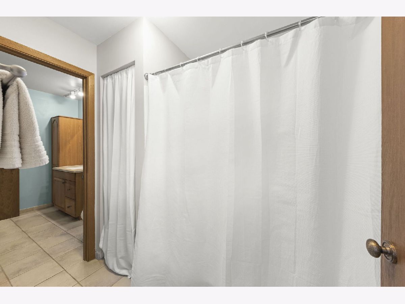
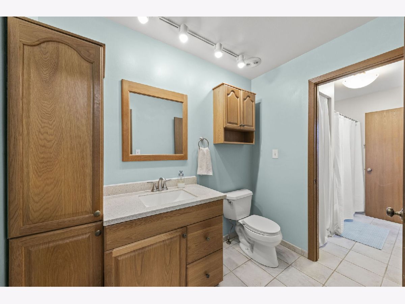
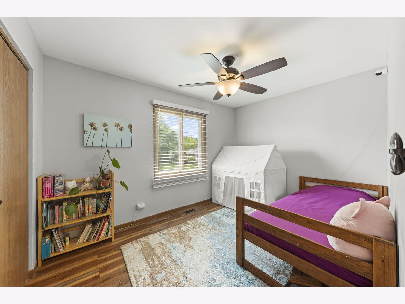
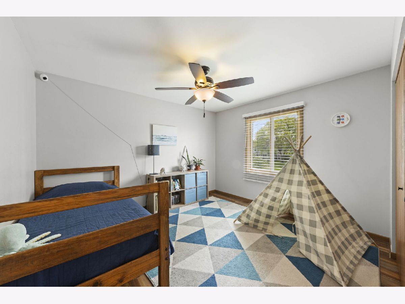
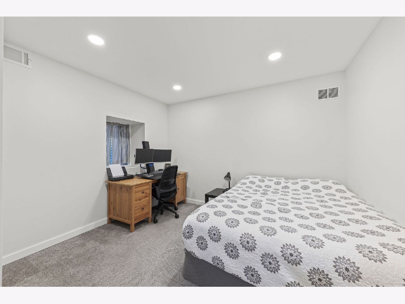
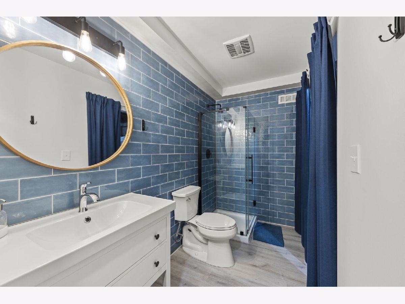
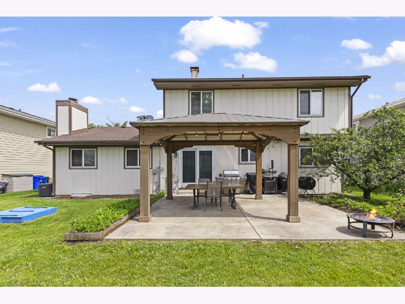
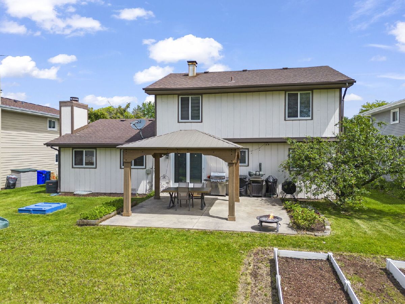
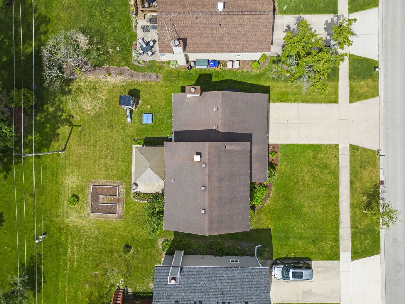
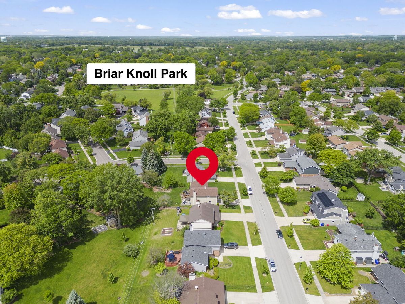
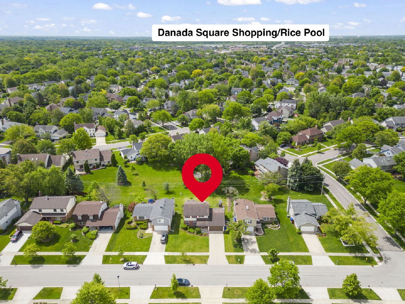
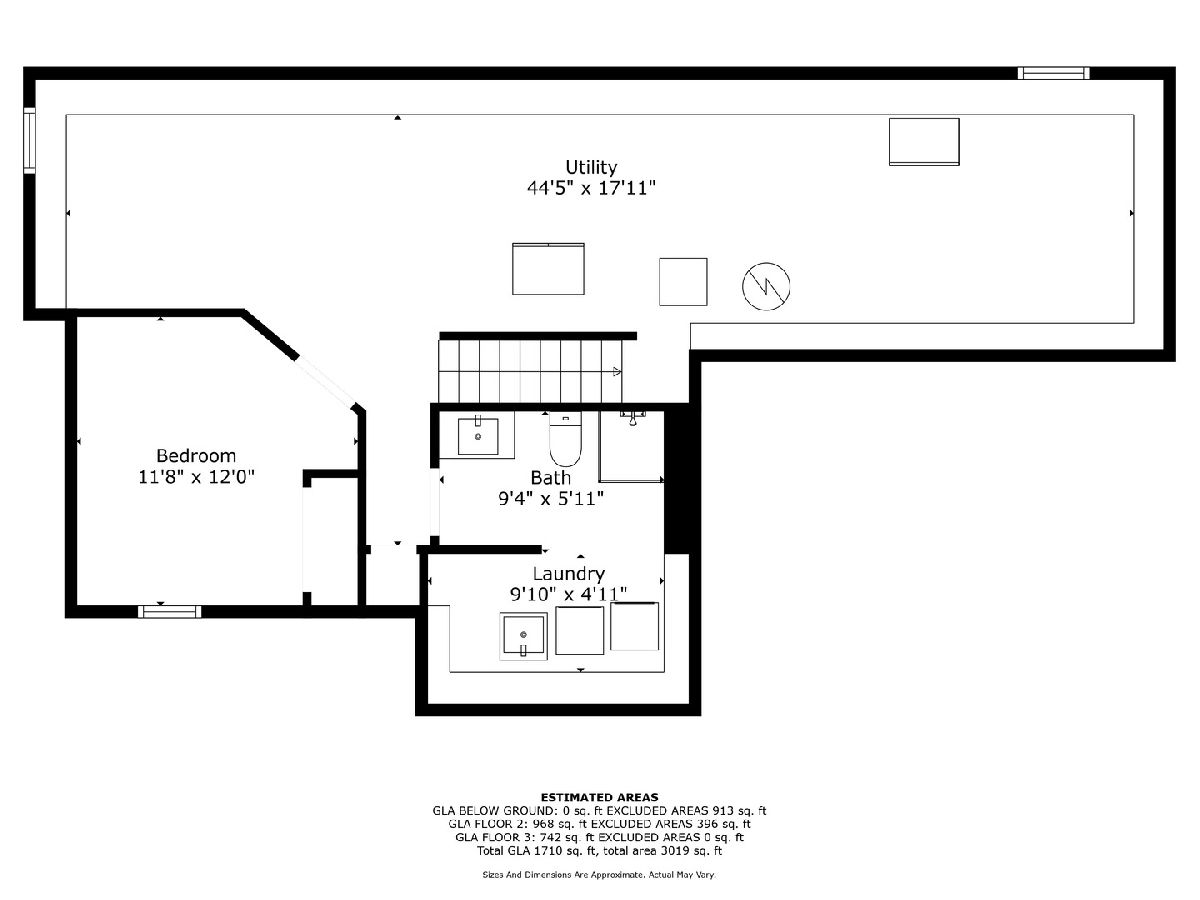
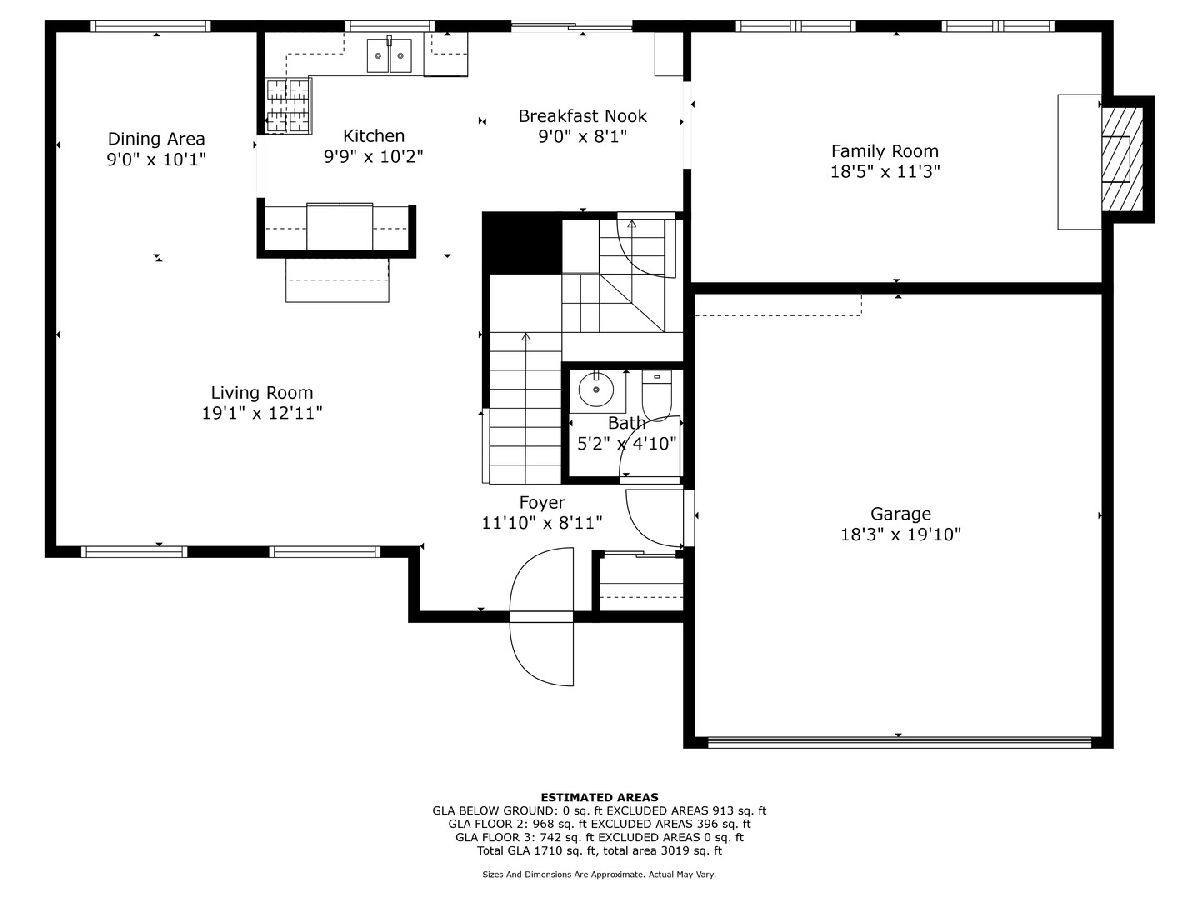
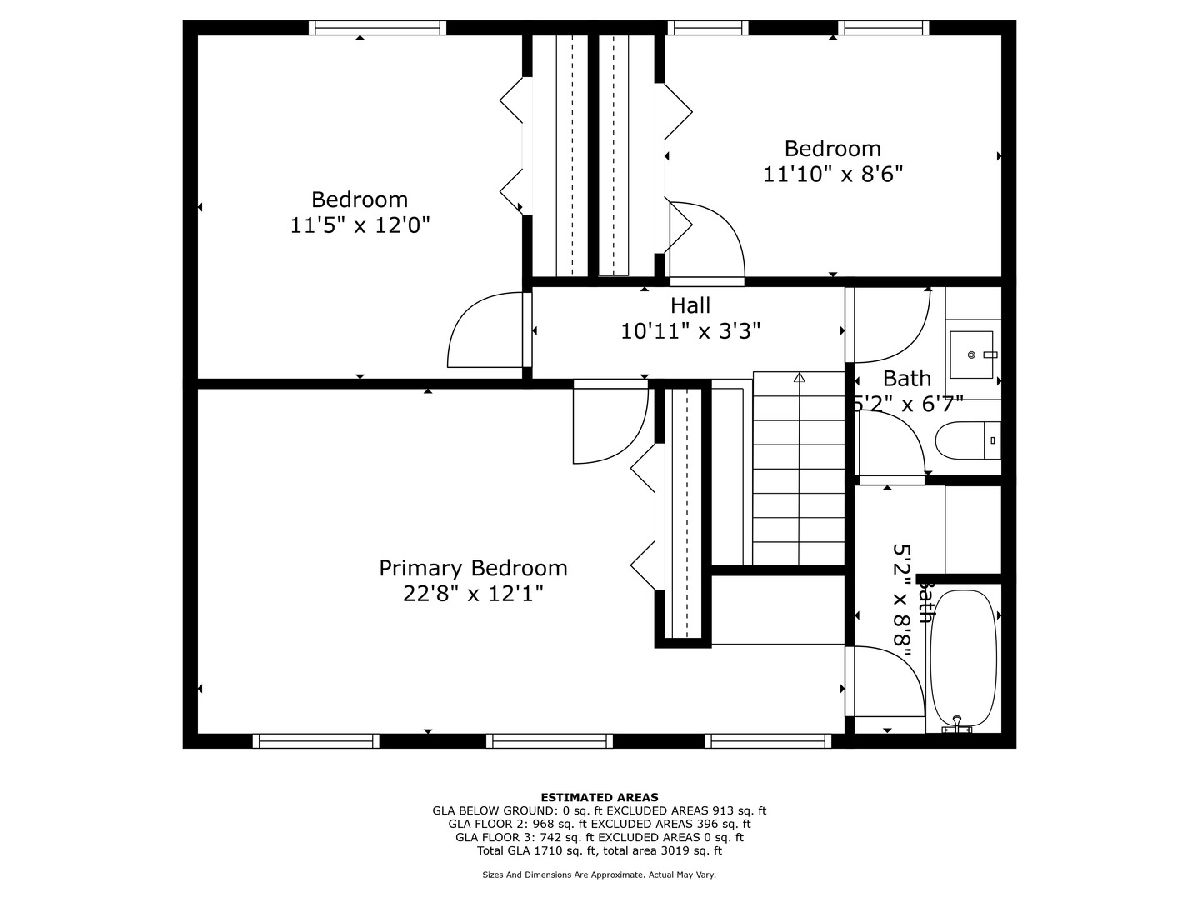
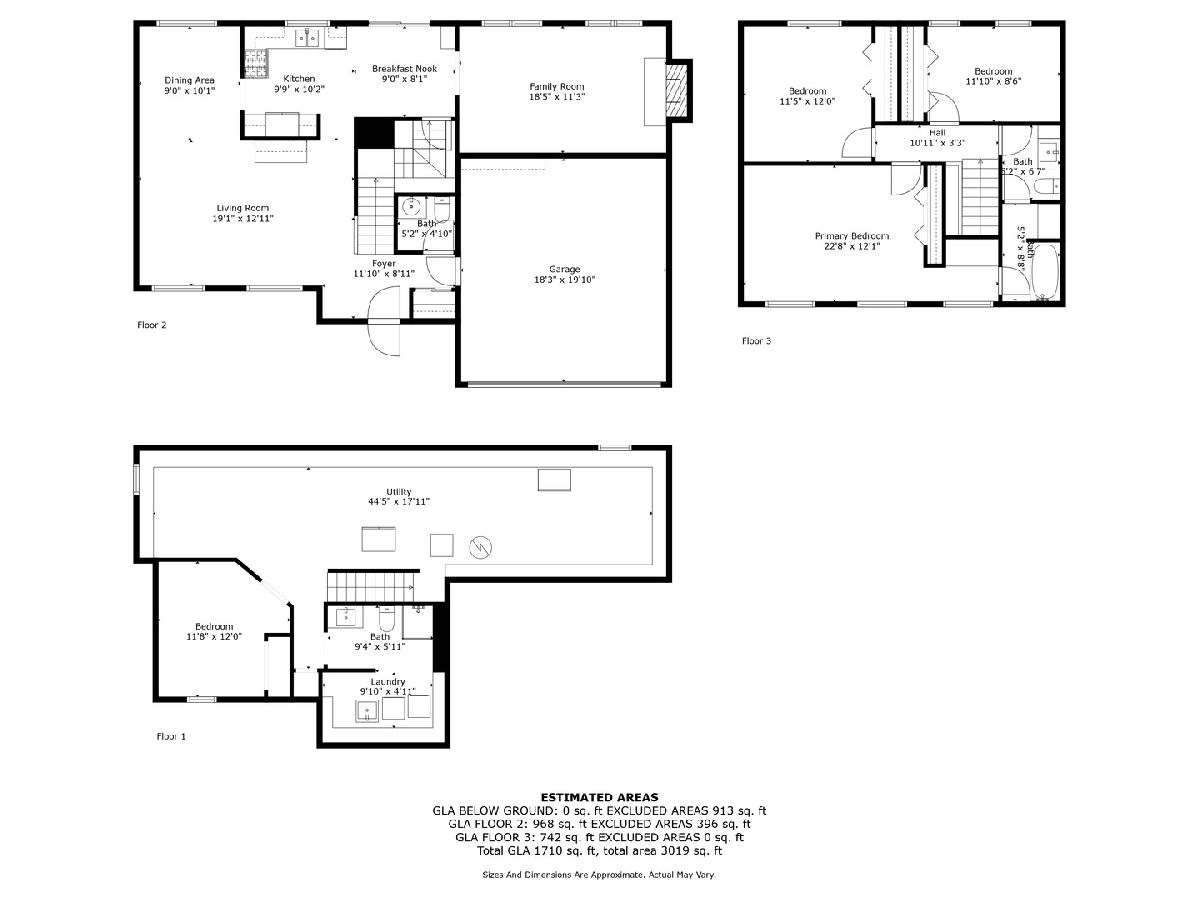
Room Specifics
Total Bedrooms: 4
Bedrooms Above Ground: 3
Bedrooms Below Ground: 1
Dimensions: —
Floor Type: —
Dimensions: —
Floor Type: —
Dimensions: —
Floor Type: —
Full Bathrooms: 3
Bathroom Amenities: —
Bathroom in Basement: 1
Rooms: —
Basement Description: —
Other Specifics
| 2 | |
| — | |
| — | |
| — | |
| — | |
| 64X126 | |
| Unfinished | |
| — | |
| — | |
| — | |
| Not in DB | |
| — | |
| — | |
| — | |
| — |
Tax History
| Year | Property Taxes |
|---|---|
| 2013 | $6,115 |
| 2025 | $8,722 |
Contact Agent
Nearby Similar Homes
Nearby Sold Comparables
Contact Agent
Listing Provided By
Keller Williams Premiere Properties





