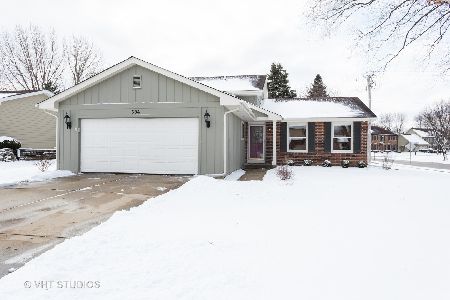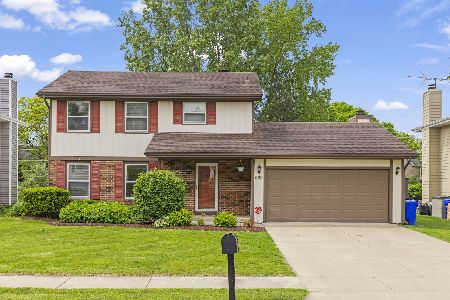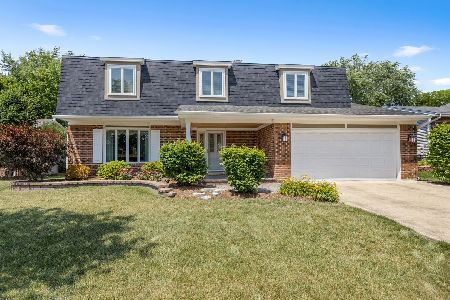634 Tennyson Drive, Wheaton, Illinois 60189
$258,000
|
Sold
|
|
| Status: | Closed |
| Sqft: | 1,563 |
| Cost/Sqft: | $169 |
| Beds: | 3 |
| Baths: | 2 |
| Year Built: | 1984 |
| Property Taxes: | $6,368 |
| Days On Market: | 4088 |
| Lot Size: | 0,23 |
Description
Excellent Value in Briarcliffe Knolls within Walking Distance to Park! Professionally Painted Exterior and Interior; Hardwood Floors, Vaulted Ceilings in LR and DR, Lower Level Family Room with Fireplace, Large Ldry Room, All 3 Bedrooms with New Carpet, Nice Corner Lot w/Deck and Patio, New Light Fixtures, Newer HVAC, All Kitchen Appliances Stay, Conveniently Located Near Shopping & Schools;Super Clean! Just Move In!
Property Specifics
| Single Family | |
| — | |
| Tri-Level | |
| 1984 | |
| Partial,English | |
| — | |
| No | |
| 0.23 |
| Du Page | |
| Briarcliffe Knolls | |
| 0 / Not Applicable | |
| None | |
| Lake Michigan | |
| Public Sewer | |
| 08788522 | |
| 0521417001 |
Nearby Schools
| NAME: | DISTRICT: | DISTANCE: | |
|---|---|---|---|
|
Grade School
Lincoln Elementary School |
200 | — | |
|
Middle School
Edison Middle School |
200 | Not in DB | |
|
High School
Wheaton Warrenville South H S |
200 | Not in DB | |
Property History
| DATE: | EVENT: | PRICE: | SOURCE: |
|---|---|---|---|
| 29 Jan, 2015 | Sold | $258,000 | MRED MLS |
| 2 Jan, 2015 | Under contract | $263,634 | MRED MLS |
| — | Last price change | $267,634 | MRED MLS |
| 18 Nov, 2014 | Listed for sale | $267,634 | MRED MLS |
| 29 May, 2020 | Sold | $340,000 | MRED MLS |
| 9 Apr, 2020 | Under contract | $350,000 | MRED MLS |
| 18 Mar, 2020 | Listed for sale | $350,000 | MRED MLS |
Room Specifics
Total Bedrooms: 3
Bedrooms Above Ground: 3
Bedrooms Below Ground: 0
Dimensions: —
Floor Type: Carpet
Dimensions: —
Floor Type: Carpet
Full Bathrooms: 2
Bathroom Amenities: Separate Shower
Bathroom in Basement: 1
Rooms: No additional rooms
Basement Description: Finished,Crawl
Other Specifics
| 2 | |
| Concrete Perimeter | |
| Concrete | |
| Deck, Patio, Storms/Screens | |
| Corner Lot,Landscaped | |
| 80 X 126 X 79 X 126 | |
| Pull Down Stair,Unfinished | |
| — | |
| Vaulted/Cathedral Ceilings, Hardwood Floors | |
| Range, Dishwasher, Refrigerator, Dryer, Disposal | |
| Not in DB | |
| Sidewalks, Street Lights, Street Paved | |
| — | |
| — | |
| Wood Burning, Gas Starter |
Tax History
| Year | Property Taxes |
|---|---|
| 2015 | $6,368 |
| 2020 | $6,432 |
Contact Agent
Nearby Similar Homes
Nearby Sold Comparables
Contact Agent
Listing Provided By
Realty Executives Premiere










