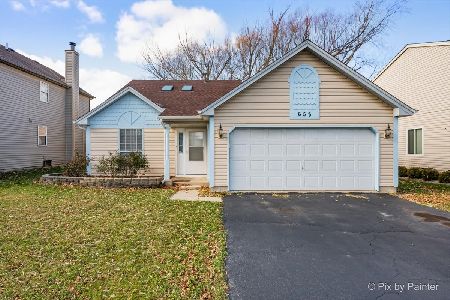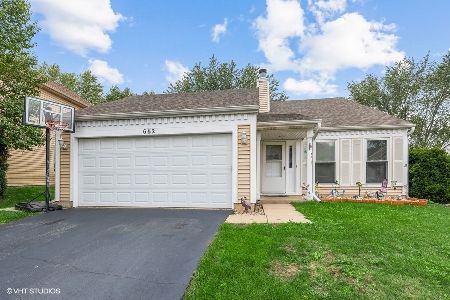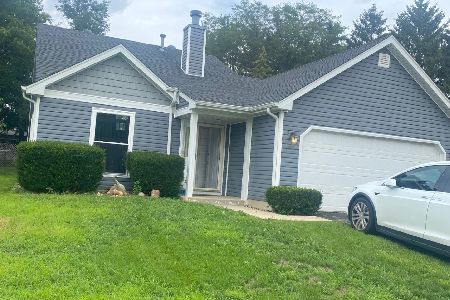680 Thorndale Drive, Elgin, Illinois 60120
$210,000
|
Sold
|
|
| Status: | Closed |
| Sqft: | 1,885 |
| Cost/Sqft: | $114 |
| Beds: | 3 |
| Baths: | 3 |
| Year Built: | 1986 |
| Property Taxes: | $4,843 |
| Days On Market: | 3481 |
| Lot Size: | 0,00 |
Description
Beautiful curb appeal & beautiful home. Lots to offer-King sized MB w/cathedral ceiling, huge closet w/organizer & private bath, spacious family room addition w/cathedral ceiling open to kitchen with surround sound, fireplace w/gas logs and sliding door to entertaining sized private patio. 1st floor den, kitchen w/lots of cabinets & counter space. Large laundry room with additional cabinet and counter space with a sink and access to the back yard and patio. Large fully fenced yard & entertaining sized patio. Heated 2-car garage w/floored attic. Home has been beautifully landscaped and has a new fence in the rear of the yard. There's also a large shed for additional storage.
Property Specifics
| Single Family | |
| — | |
| Colonial | |
| 1986 | |
| None | |
| CUSTOMIZED BENNINGTON | |
| No | |
| — |
| Cook | |
| Summerhill | |
| 0 / Not Applicable | |
| None | |
| Public | |
| Public Sewer, Sewer-Storm | |
| 09242832 | |
| 06201080180000 |
Nearby Schools
| NAME: | DISTRICT: | DISTANCE: | |
|---|---|---|---|
|
Grade School
Hilltop Elementary School |
46 | — | |
|
Middle School
Ellis Middle School |
46 | Not in DB | |
|
High School
Elgin High School |
46 | Not in DB | |
Property History
| DATE: | EVENT: | PRICE: | SOURCE: |
|---|---|---|---|
| 27 Jul, 2016 | Sold | $210,000 | MRED MLS |
| 8 Jun, 2016 | Under contract | $214,900 | MRED MLS |
| 1 Jun, 2016 | Listed for sale | $214,900 | MRED MLS |
Room Specifics
Total Bedrooms: 3
Bedrooms Above Ground: 3
Bedrooms Below Ground: 0
Dimensions: —
Floor Type: Carpet
Dimensions: —
Floor Type: Carpet
Full Bathrooms: 3
Bathroom Amenities: —
Bathroom in Basement: 0
Rooms: Den
Basement Description: Slab
Other Specifics
| 2 | |
| Concrete Perimeter | |
| Concrete | |
| Patio, Storms/Screens | |
| Fenced Yard | |
| 53X126X58X116 | |
| Unfinished | |
| Full | |
| Vaulted/Cathedral Ceilings, First Floor Laundry | |
| Range, Microwave, Dishwasher, Refrigerator, Washer, Dryer, Disposal | |
| Not in DB | |
| — | |
| — | |
| — | |
| Gas Log |
Tax History
| Year | Property Taxes |
|---|---|
| 2016 | $4,843 |
Contact Agent
Nearby Sold Comparables
Contact Agent
Listing Provided By
RE/MAX Suburban






