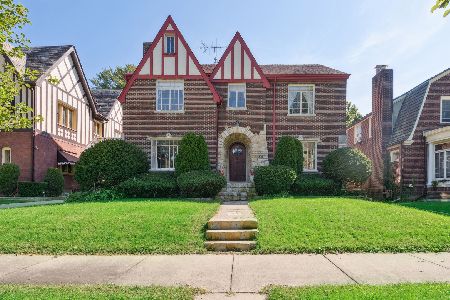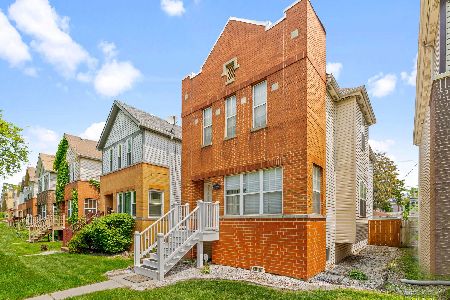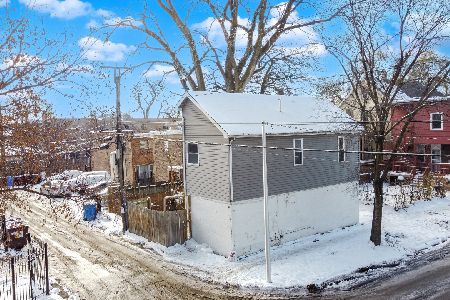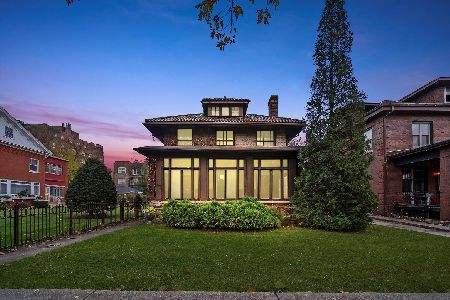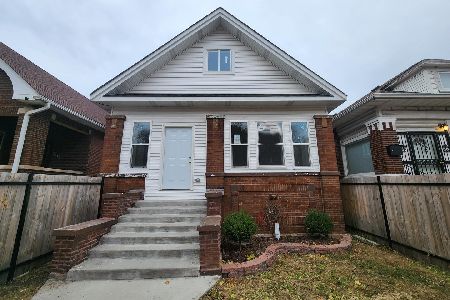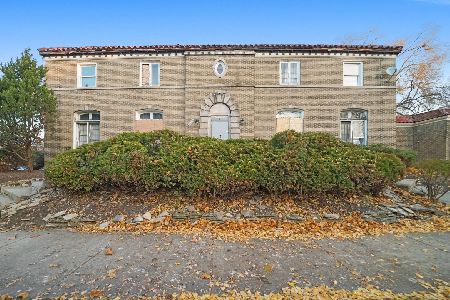6801 Cregier Avenue, South Shore, Chicago, Illinois 60649
$739,000
|
Sold
|
|
| Status: | Closed |
| Sqft: | 2,660 |
| Cost/Sqft: | $278 |
| Beds: | 4 |
| Baths: | 4 |
| Year Built: | 1925 |
| Property Taxes: | $6,815 |
| Days On Market: | 1223 |
| Lot Size: | 0,15 |
Description
Live in one of Chicago's most desired communities, the Jackson Park Highlands, just a short walk to the Obama Presidential Library Site and the beautiful Jackson Park Lakefront & Golf Course. This beautiful, all-brick, prominent, corner lot home with a cool, vintage-modern vibe welcomes you with a warm entry foyer. Graced with art glass windows and an original tiger maple handrail in the staircase the foyer opens to a bright and open concept main level. You will stay cool with whole house air conditioning. You'll find an expansive living room with sunroom, a formal dining room, a main level bedroom/office space, an open modern kitchen, featuring floor to ceiling designer cabinetry, waterfall quartz countertops, and new stainless steel appliances and a well located generous powder room. Coordinated brass lighting fixtures and heathered walnut & grey hardwood floors, original trim details, doors and hardware throughout. Upstairs, you'll discover three large bedrooms and two full baths. The expansive primary bedroom has a dream-sized walk in closet and a perfect en-suite modern bath. Two additional spacious bedrooms and a beautiful bath round out the top floor. Downstairs, the lower level has a third full bath and rear walkout to the yard and is the perfect for extra space you're looking for. In back, there's a private rear yard, oversized, extra-tall, brick garage with three bays. There's a large apron for additional parking off 68th street. Two separate HVAC systems provided comfortable zoned heat & central air. Lots of updates makes this a rare opportunity in the Highlands at this price. Move right in!
Property Specifics
| Single Family | |
| — | |
| — | |
| 1925 | |
| — | |
| — | |
| No | |
| 0.15 |
| Cook | |
| — | |
| — / Not Applicable | |
| — | |
| — | |
| — | |
| 11622972 | |
| 20243120010000 |
Property History
| DATE: | EVENT: | PRICE: | SOURCE: |
|---|---|---|---|
| 17 Oct, 2022 | Sold | $739,000 | MRED MLS |
| 10 Sep, 2022 | Under contract | $739,000 | MRED MLS |
| 7 Sep, 2022 | Listed for sale | $739,000 | MRED MLS |
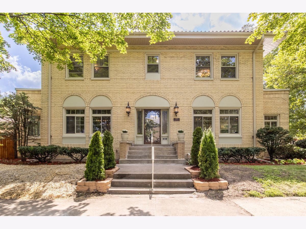
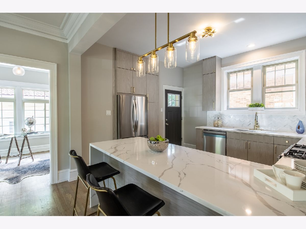
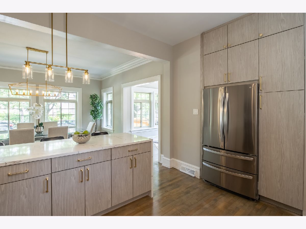
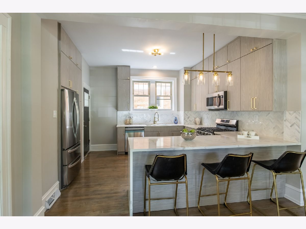
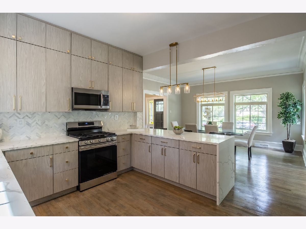
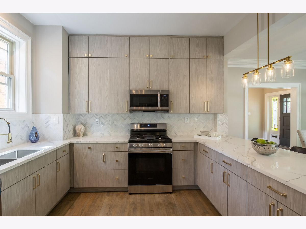
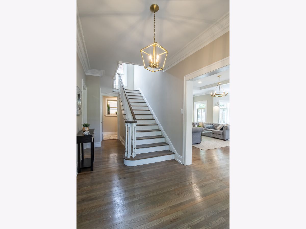
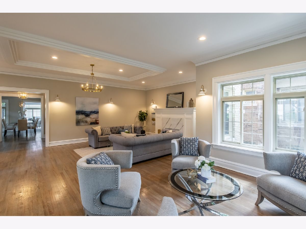
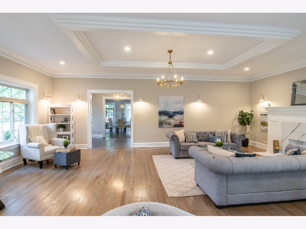
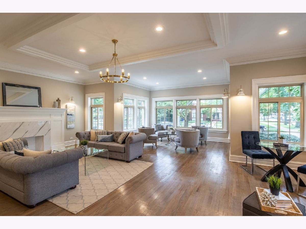
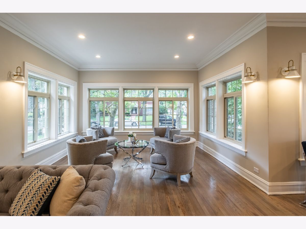
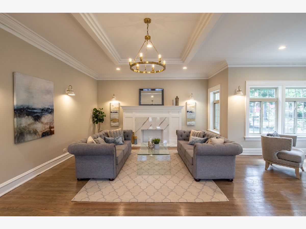
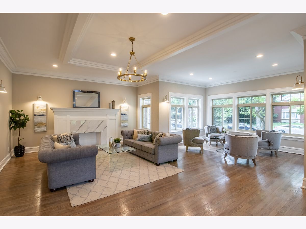
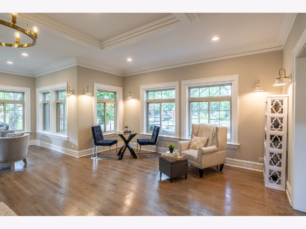
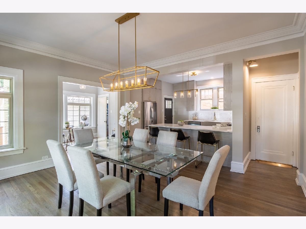
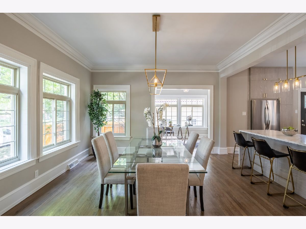
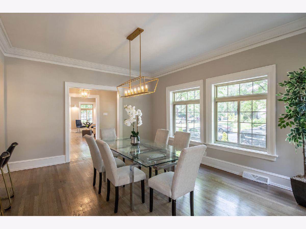
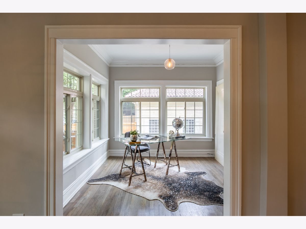
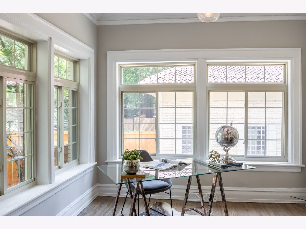
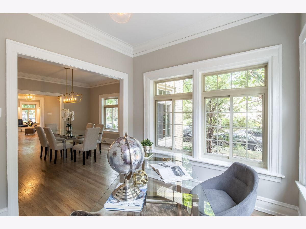
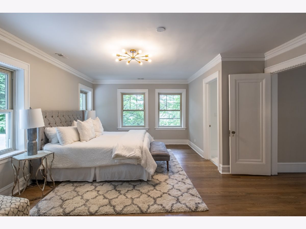
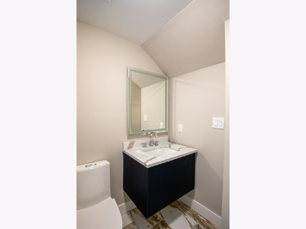
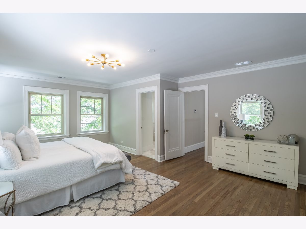
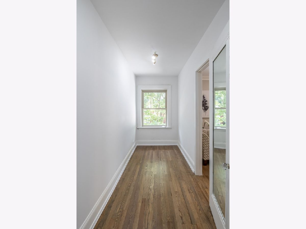
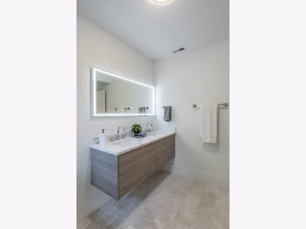
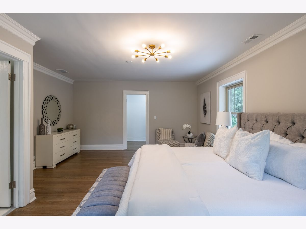
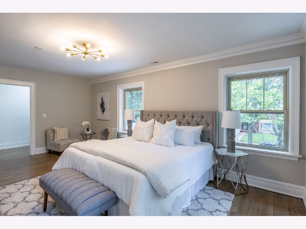
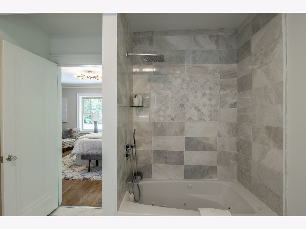
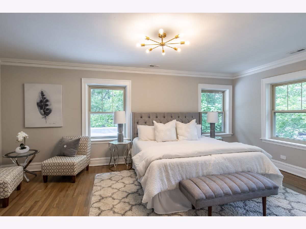
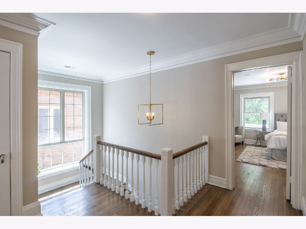
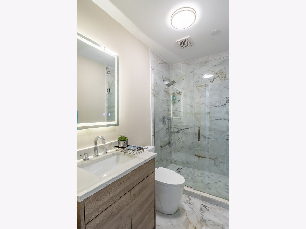
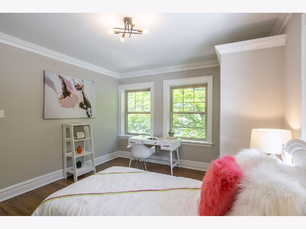
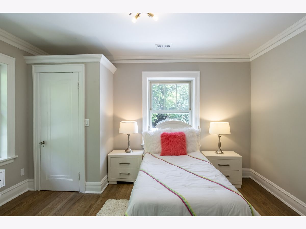
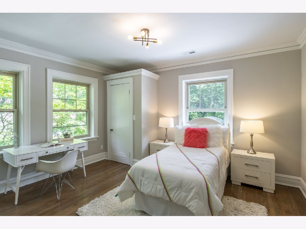
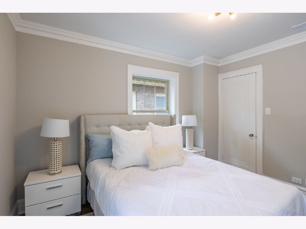
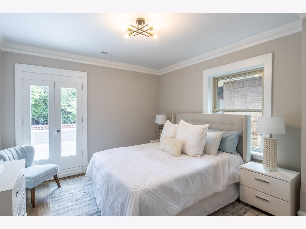
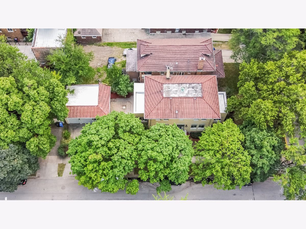
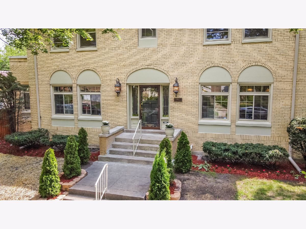
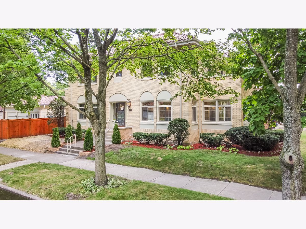
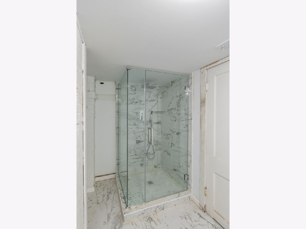
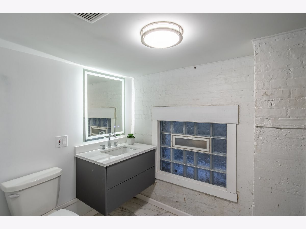
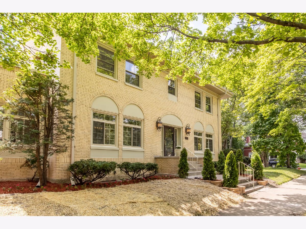
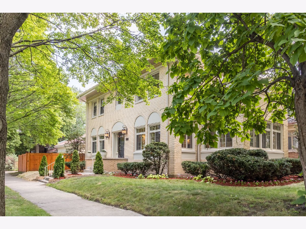
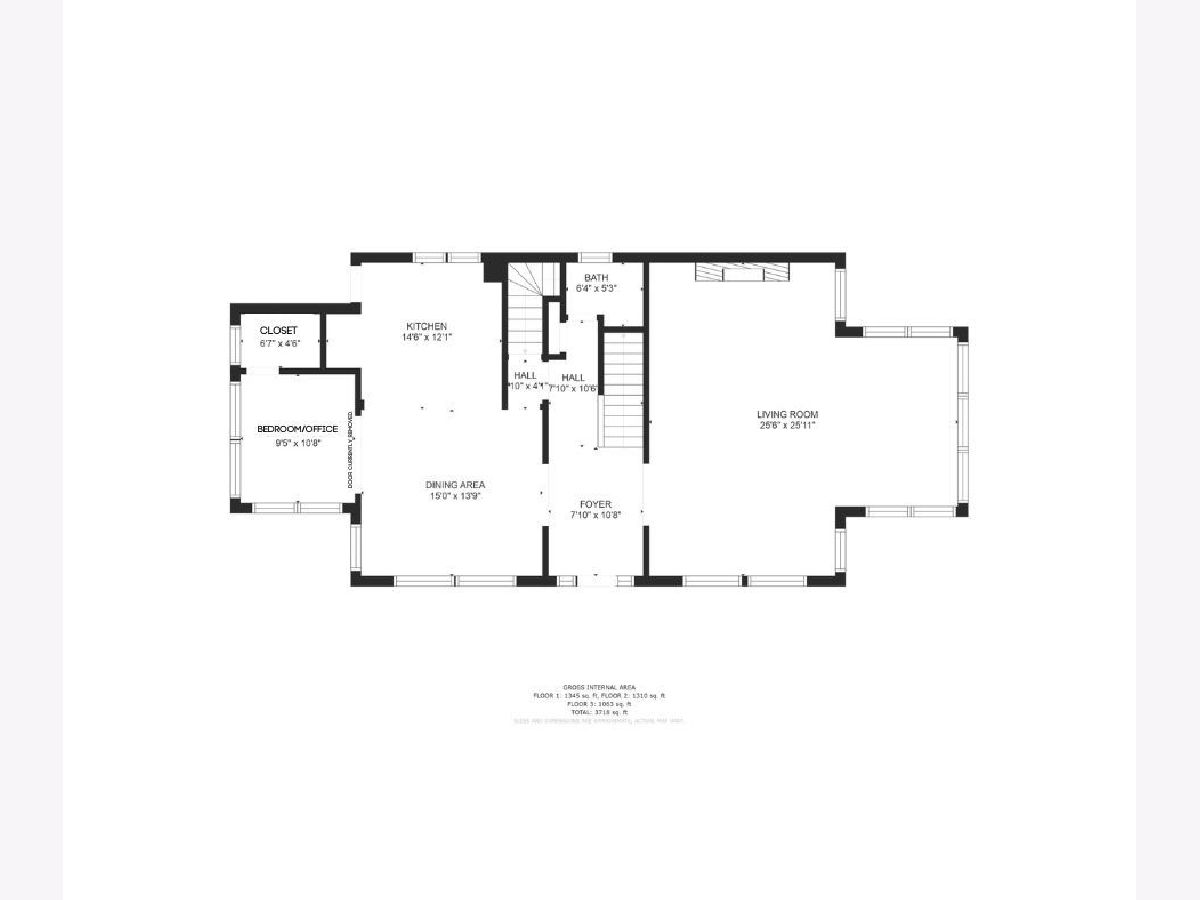
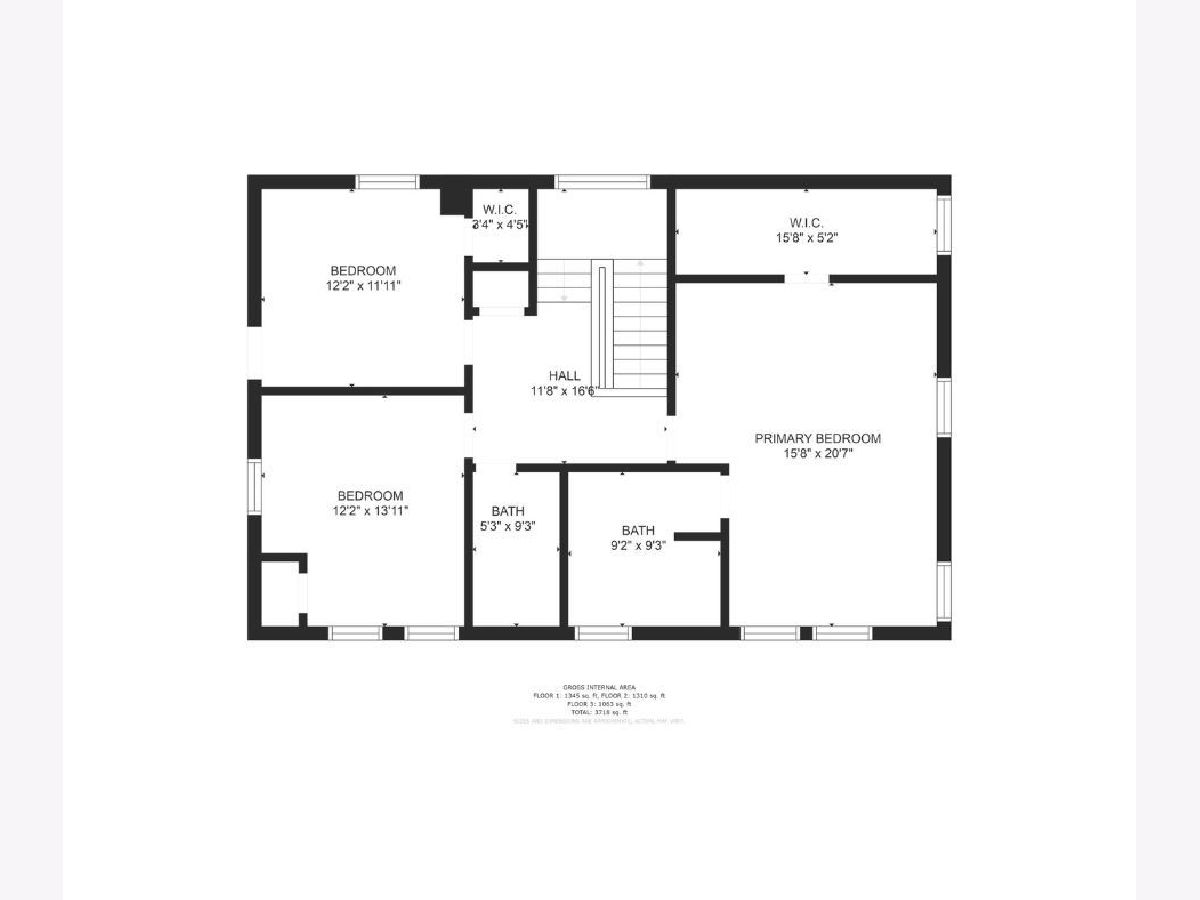
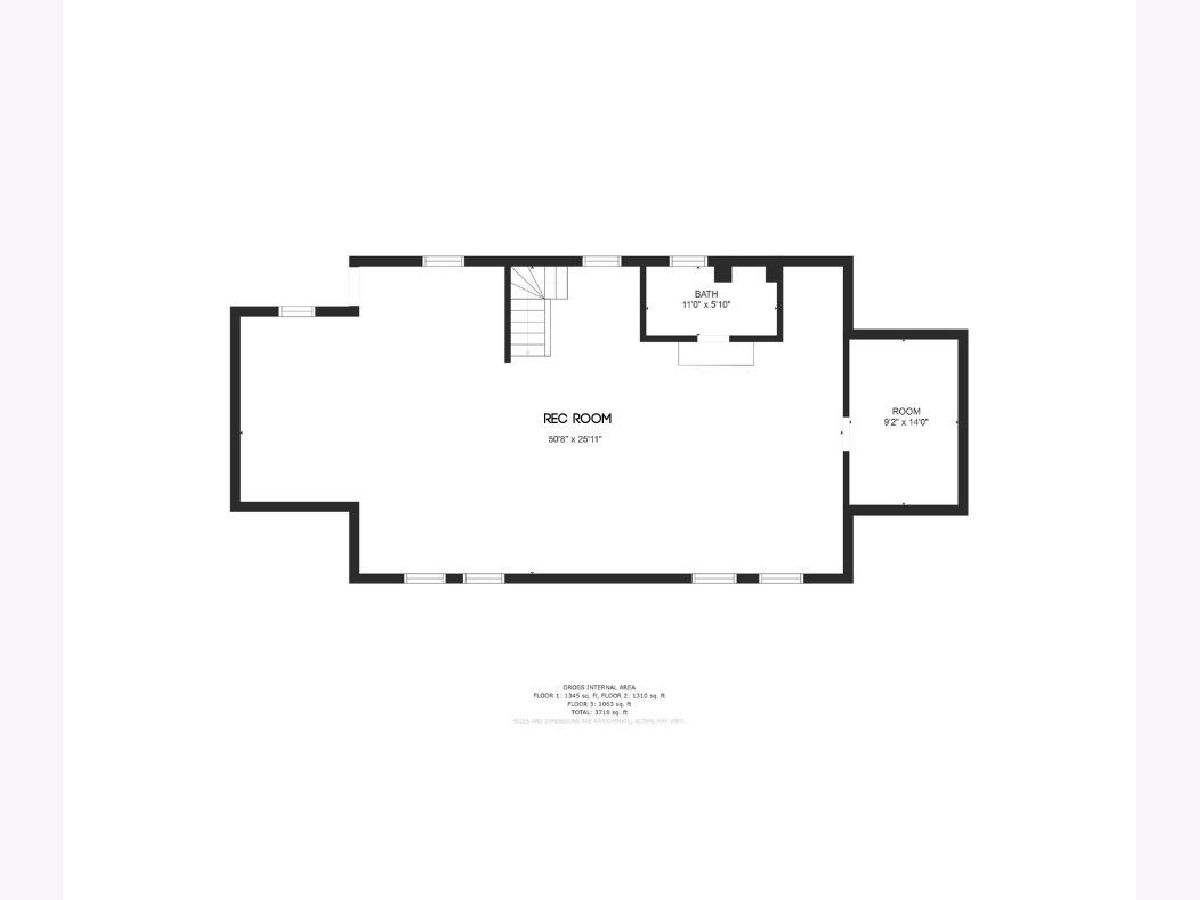
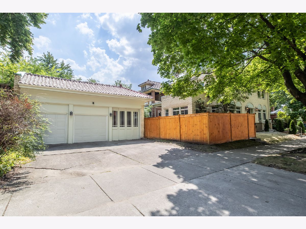
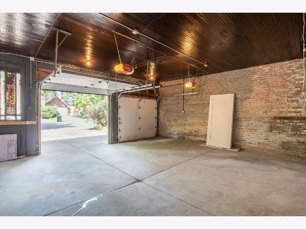
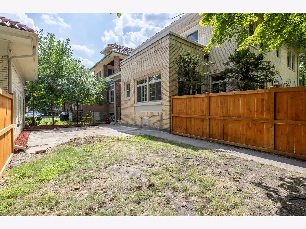
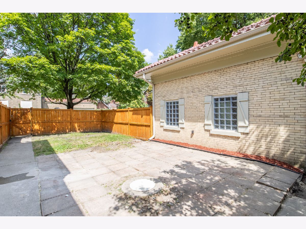
Room Specifics
Total Bedrooms: 4
Bedrooms Above Ground: 4
Bedrooms Below Ground: 0
Dimensions: —
Floor Type: —
Dimensions: —
Floor Type: —
Dimensions: —
Floor Type: —
Full Bathrooms: 4
Bathroom Amenities: —
Bathroom in Basement: 1
Rooms: —
Basement Description: Partially Finished
Other Specifics
| 3 | |
| — | |
| Concrete,Side Drive | |
| — | |
| — | |
| 51X133 | |
| — | |
| — | |
| — | |
| — | |
| Not in DB | |
| — | |
| — | |
| — | |
| — |
Tax History
| Year | Property Taxes |
|---|---|
| 2022 | $6,815 |
Contact Agent
Nearby Similar Homes
Nearby Sold Comparables
Contact Agent
Listing Provided By
Exit Strategy Realty / EMA Management

