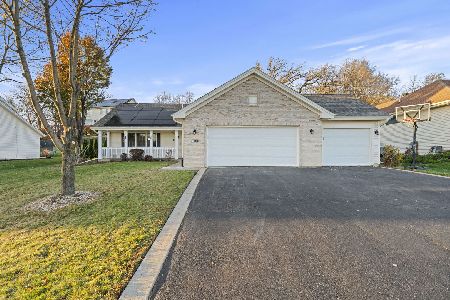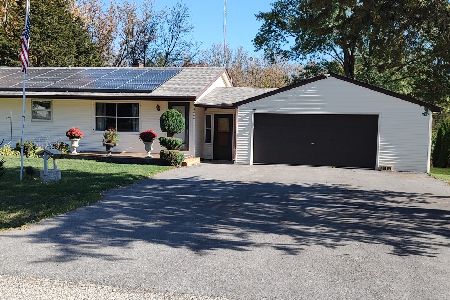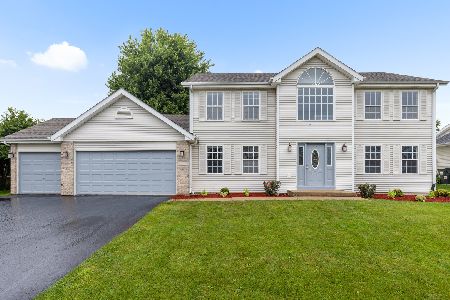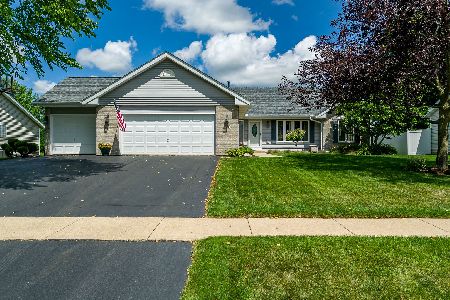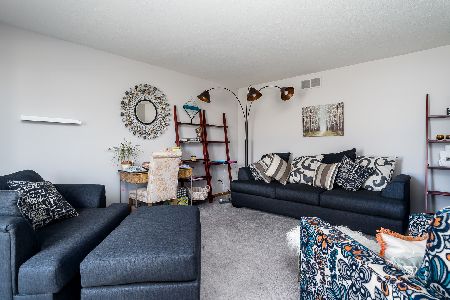6804 Butterfield Drive, Cherry Valley, Illinois 61016
$208,500
|
Sold
|
|
| Status: | Closed |
| Sqft: | 2,448 |
| Cost/Sqft: | $87 |
| Beds: | 4 |
| Baths: | 3 |
| Year Built: | 2002 |
| Property Taxes: | $7,138 |
| Days On Market: | 2301 |
| Lot Size: | 0,37 |
Description
This spectacular 4-bedroom 2.5 bath home has beautiful updates throughout. Walk into a spacious foyer with a two-story ceiling and natural light. The tiled entry leads you to the newly updated kitchen where you will find granite countertops with breakfast bar, newly stained cabinetry and stainless-steel appliances. Stunning engineered Hickory wood floors have been installed in the dining room, family room, living room and upper level halls. Relax in front of the fireplace in the family room or in the spacious master-bedroom which has an en suite with, double vanity, separate shower, jetted tub and large walk-in closet. The back yard has a two-tiered extended deck and fenced yard. Throughout this home there is new paint, white trim, and six panel doors. Don't miss the views of the forest preserve from the 2nd floor. The area offers access to Blackhawk Forest Preserve, low Cherry Valley taxes, a new elementary school and is close to shopping, parks, I90 and walking trails.
Property Specifics
| Single Family | |
| — | |
| — | |
| 2002 | |
| Full | |
| — | |
| No | |
| 0.37 |
| Winnebago | |
| — | |
| — / Not Applicable | |
| None | |
| Public | |
| Public Sewer | |
| 10535537 | |
| 1610478020 |
Nearby Schools
| NAME: | DISTRICT: | DISTANCE: | |
|---|---|---|---|
|
Grade School
Cherry Valley Elementary School |
205 | — | |
|
Middle School
Bernard W Flinn Middle School |
205 | Not in DB | |
|
High School
Jefferson High School |
205 | Not in DB | |
Property History
| DATE: | EVENT: | PRICE: | SOURCE: |
|---|---|---|---|
| 15 Jul, 2016 | Sold | $193,000 | MRED MLS |
| 13 May, 2016 | Under contract | $197,900 | MRED MLS |
| 4 May, 2016 | Listed for sale | $197,900 | MRED MLS |
| 7 Nov, 2019 | Sold | $208,500 | MRED MLS |
| 8 Oct, 2019 | Under contract | $213,000 | MRED MLS |
| 2 Oct, 2019 | Listed for sale | $213,000 | MRED MLS |
| 15 Sep, 2025 | Sold | $345,000 | MRED MLS |
| 8 Aug, 2025 | Under contract | $349,900 | MRED MLS |
| 30 Jul, 2025 | Listed for sale | $349,900 | MRED MLS |
Room Specifics
Total Bedrooms: 4
Bedrooms Above Ground: 4
Bedrooms Below Ground: 0
Dimensions: —
Floor Type: Carpet
Dimensions: —
Floor Type: Carpet
Dimensions: —
Floor Type: Carpet
Full Bathrooms: 3
Bathroom Amenities: Whirlpool,Separate Shower,Double Sink
Bathroom in Basement: 0
Rooms: Deck
Basement Description: Unfinished
Other Specifics
| 3 | |
| Concrete Perimeter | |
| Asphalt | |
| — | |
| Fenced Yard,Forest Preserve Adjacent | |
| 85 180 85 180 | |
| — | |
| Full | |
| Skylight(s), Wood Laminate Floors, First Floor Laundry, Walk-In Closet(s) | |
| Range, Microwave, Dishwasher, Refrigerator, Washer, Dryer, Stainless Steel Appliance(s), Water Softener | |
| Not in DB | |
| Sidewalks, Street Paved | |
| — | |
| — | |
| Gas Log |
Tax History
| Year | Property Taxes |
|---|---|
| 2016 | $7,012 |
| 2019 | $7,138 |
| 2025 | $7,575 |
Contact Agent
Nearby Similar Homes
Nearby Sold Comparables
Contact Agent
Listing Provided By
Century 21 Affiliated

