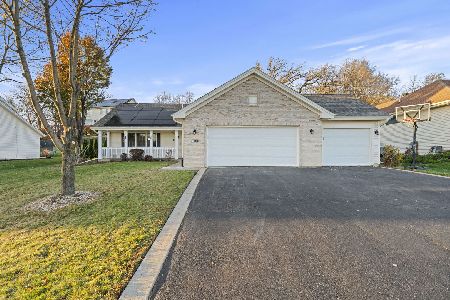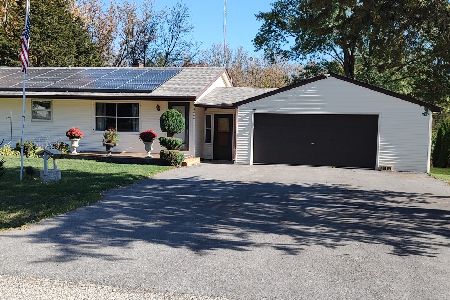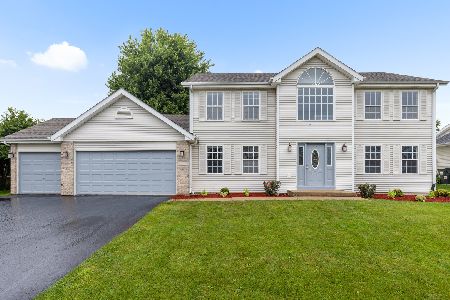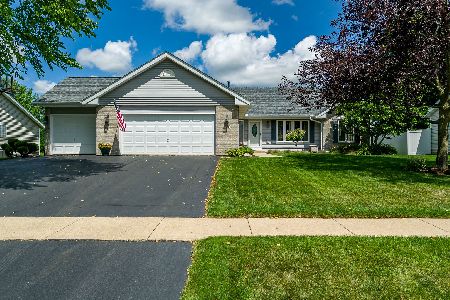6804 Butterfield Drive, Cherry Valley, Illinois 61016
$193,000
|
Sold
|
|
| Status: | Closed |
| Sqft: | 2,448 |
| Cost/Sqft: | $81 |
| Beds: | 4 |
| Baths: | 3 |
| Year Built: | 2002 |
| Property Taxes: | $7,012 |
| Days On Market: | 3547 |
| Lot Size: | 0,35 |
Description
Very well maintained one owner home. Large foyer & hall with ceramic floor. Formal living room. Formal dining room and 1st floor family room have Shaw hardwood laminate floors. Crown molding. Updated kitchen features oak cabinets with updated hardware, granite counter with breakfast bar, under mount sink, tile backsplash, ceramic floor and new stainless appliances. Eating area with sliding door to deck. Updated powder room on 1st floor. 1st floor laundry. 4 family sized bedrooms. Upper level sitting area with celestial window. Master bedroom has private bath with walk-in closet, double vanity, separate whirlpool tub and shower, and skylight. New light fixtures throughout. 22x16 well-maintained deck leads to patio. Shed on cement slab only 2 y/o. 3 car finished garage with gas heater and attic space. Beautifully landscaped yard.
Property Specifics
| Single Family | |
| — | |
| — | |
| 2002 | |
| Full | |
| — | |
| No | |
| 0.35 |
| Winnebago | |
| Penfield Crossing | |
| 0 / Not Applicable | |
| None | |
| Public | |
| Public Sewer | |
| 09216710 | |
| 1610478020 |
Nearby Schools
| NAME: | DISTRICT: | DISTANCE: | |
|---|---|---|---|
|
Grade School
Cherry Valley Elementary School |
205 | — | |
|
Middle School
Bernard W Flinn Middle School |
205 | Not in DB | |
|
High School
Jefferson High School |
205 | Not in DB | |
|
Alternate Elementary School
White Swan Elementary School |
— | Not in DB | |
Property History
| DATE: | EVENT: | PRICE: | SOURCE: |
|---|---|---|---|
| 15 Jul, 2016 | Sold | $193,000 | MRED MLS |
| 13 May, 2016 | Under contract | $197,900 | MRED MLS |
| 4 May, 2016 | Listed for sale | $197,900 | MRED MLS |
| 7 Nov, 2019 | Sold | $208,500 | MRED MLS |
| 8 Oct, 2019 | Under contract | $213,000 | MRED MLS |
| 2 Oct, 2019 | Listed for sale | $213,000 | MRED MLS |
| 15 Sep, 2025 | Sold | $345,000 | MRED MLS |
| 8 Aug, 2025 | Under contract | $349,900 | MRED MLS |
| 30 Jul, 2025 | Listed for sale | $349,900 | MRED MLS |
Room Specifics
Total Bedrooms: 4
Bedrooms Above Ground: 4
Bedrooms Below Ground: 0
Dimensions: —
Floor Type: Carpet
Dimensions: —
Floor Type: Carpet
Dimensions: —
Floor Type: Carpet
Full Bathrooms: 3
Bathroom Amenities: Whirlpool,Separate Shower
Bathroom in Basement: 0
Rooms: Deck
Basement Description: Unfinished
Other Specifics
| 3 | |
| Concrete Perimeter | |
| Asphalt | |
| Deck, Patio | |
| — | |
| 85X180 | |
| — | |
| Full | |
| Skylight(s), Wood Laminate Floors, First Floor Laundry | |
| Range, Microwave, Dishwasher, Refrigerator, Disposal, Stainless Steel Appliance(s) | |
| Not in DB | |
| Sidewalks, Street Paved | |
| — | |
| — | |
| Gas Log |
Tax History
| Year | Property Taxes |
|---|---|
| 2016 | $7,012 |
| 2019 | $7,138 |
| 2025 | $7,575 |
Contact Agent
Nearby Similar Homes
Nearby Sold Comparables
Contact Agent
Listing Provided By
Century 21 Affiliated







