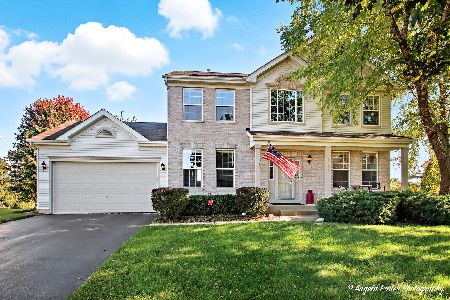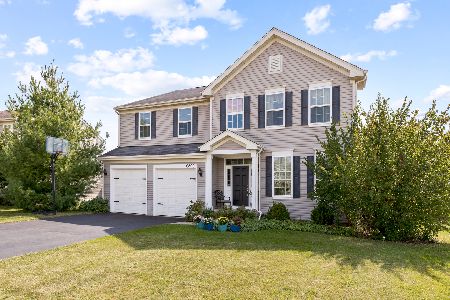6805 Ayre Drive, Mchenry, Illinois 60050
$363,000
|
Sold
|
|
| Status: | Closed |
| Sqft: | 2,028 |
| Cost/Sqft: | $170 |
| Beds: | 4 |
| Baths: | 3 |
| Year Built: | 2006 |
| Property Taxes: | $7,911 |
| Days On Market: | 871 |
| Lot Size: | 0,33 |
Description
Welcome to 6805 Arye Drive in the highly sought-after Legend Lakes community. This beautiful home offers an array of desirable features that make it an ideal choice for anyone looking for a new place to call home. Situated on a spacious 1/3 acre lot, this two-story residence boasts a charming brick front with a covered front porch, giving it a timeless appeal. As you enter the home, you'll be greeted by a well-designed floor plan that maximizes both space and comfort. The house offers four bedrooms and 2.5 bathrooms and an almost finished basement, providing ample space for a growing family or guests. The master suite is particularly noteworthy, featuring vaulted ceilings, ceiling fans, and a serene atmosphere that promotes relaxation. The first floor of the home impresses with its 9' ceilings, which create an open and airy ambiance. The engineer hardwood floors add a touch of elegance, complemented by new trim, hardware, and custom window treatments that enhance the overall aesthetic. The kitchen is a chef's delight, equipped with a convenient island and pantry for ample storage. The 42" cabinets provide plenty of space to organize kitchen essentials and showcase your personal style. One of the standout features of this home is the full mostly finished basement. It includes an office space, a recreation room complete with a dry bar, and the framework and plumbing for an additional full bathroom. This area offers endless possibilities, whether you envision a home gym, media room, or a play area for kids. Outdoor living is made delightful with the custom paver brick patio and fire pit, perfect for entertaining friends and family or simply enjoying a peaceful evening outdoors. The large fenced-in yard offers privacy and security, making it an excellent space for kids and pets to play freely. Living in Legend Lakes means enjoying a community that caters to an active lifestyle. The neighborhood features walking paths that wind around the lakes, bike paths for outdoor enthusiasts, multiple parks, baseball and soccer fields for sports lovers, and even a basketball court. The presence of a nearby fire station provides an added sense of security. 6805 Arye Drive in Legend Lakes truly offers a wonderful place to live, with its stunning features, spacious layout, and the abundance of amenities provided by the community. Don't miss the opportunity to make this house your new home.
Property Specifics
| Single Family | |
| — | |
| — | |
| 2006 | |
| — | |
| MOORE C | |
| No | |
| 0.33 |
| Mc Henry | |
| Legend Lakes | |
| 0 / Not Applicable | |
| — | |
| — | |
| — | |
| 11819016 | |
| 1405127015 |
Nearby Schools
| NAME: | DISTRICT: | DISTANCE: | |
|---|---|---|---|
|
Grade School
Valley View Elementary School |
15 | — | |
|
Middle School
Parkland Middle School |
15 | Not in DB | |
|
High School
Mchenry Campus |
156 | Not in DB | |
Property History
| DATE: | EVENT: | PRICE: | SOURCE: |
|---|---|---|---|
| 10 Sep, 2015 | Sold | $215,000 | MRED MLS |
| 3 Aug, 2015 | Under contract | $219,000 | MRED MLS |
| — | Last price change | $225,000 | MRED MLS |
| 16 Jun, 2015 | Listed for sale | $229,000 | MRED MLS |
| 21 Aug, 2023 | Sold | $363,000 | MRED MLS |
| 9 Jul, 2023 | Under contract | $345,000 | MRED MLS |
| 5 Jul, 2023 | Listed for sale | $345,000 | MRED MLS |
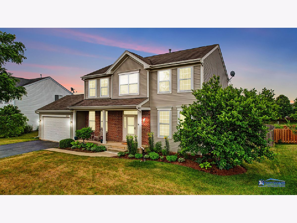
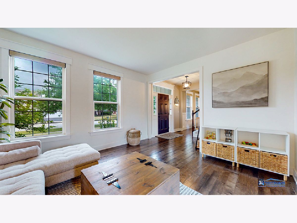
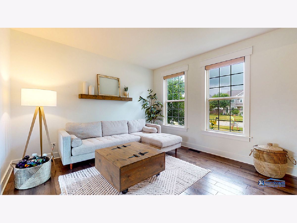
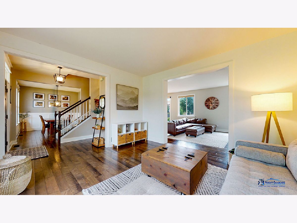
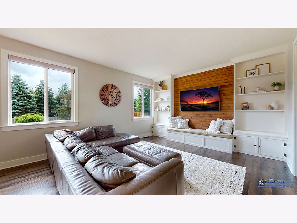
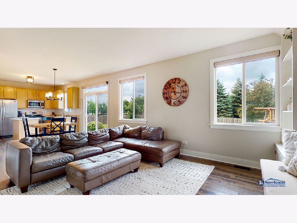
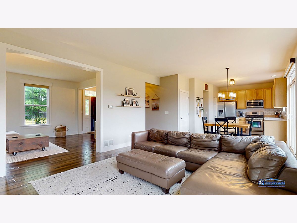
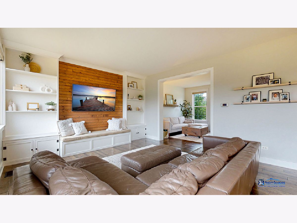
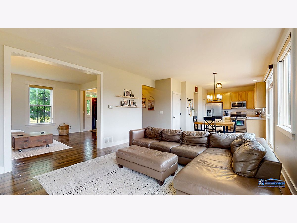
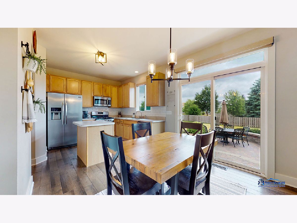
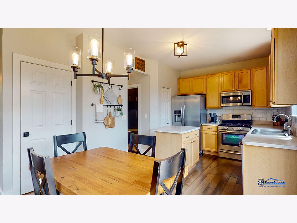
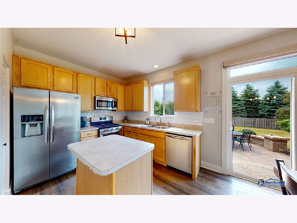
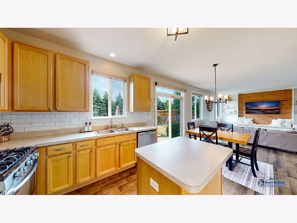
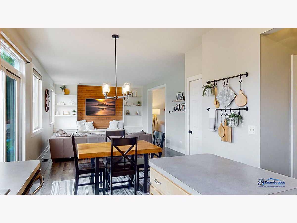
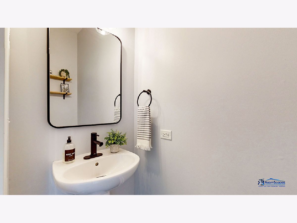
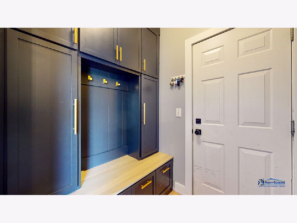
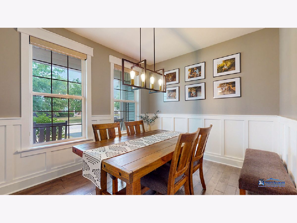
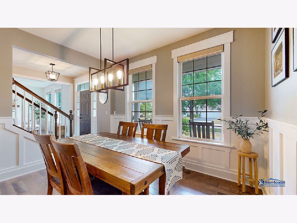
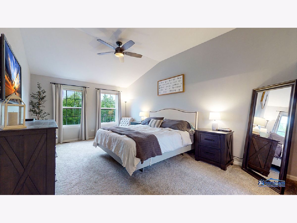
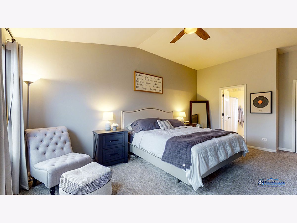
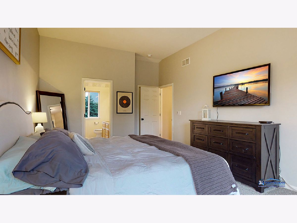
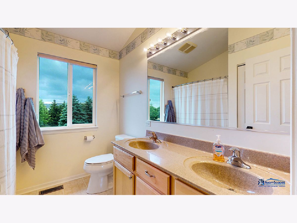
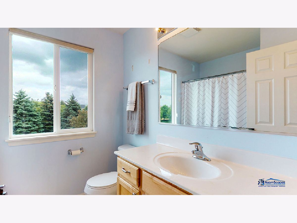
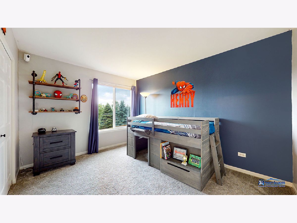
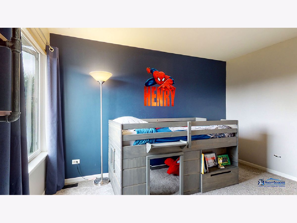
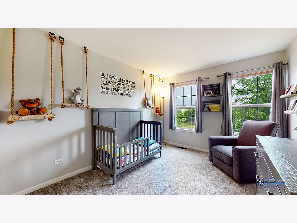
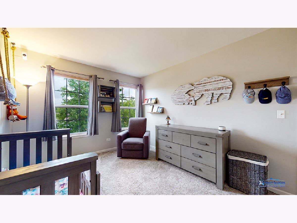
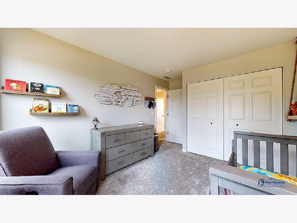
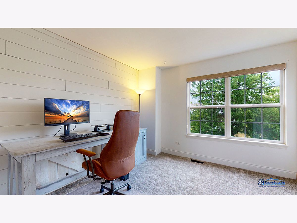
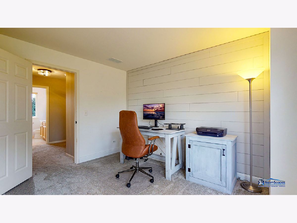
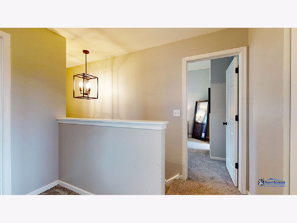
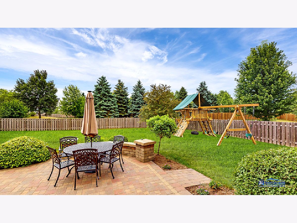
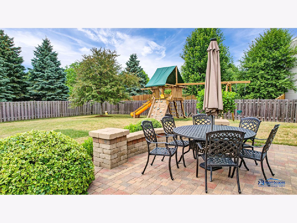
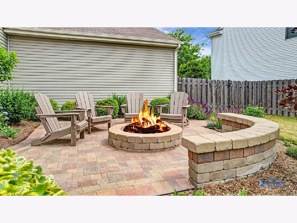
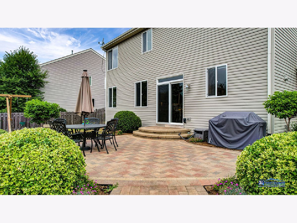
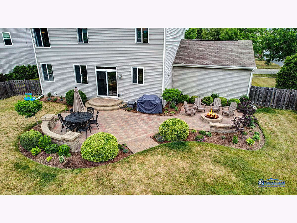
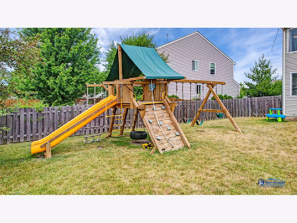
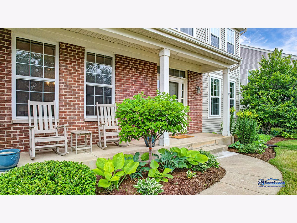
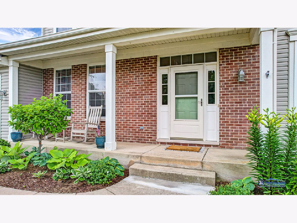
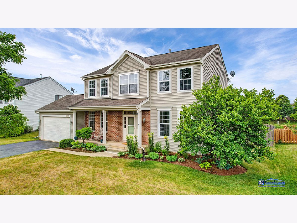
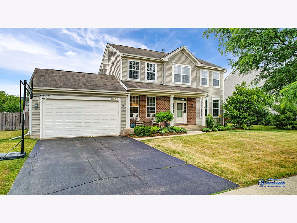
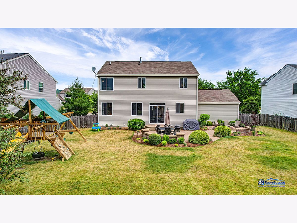
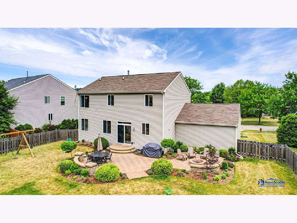
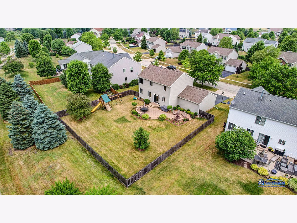
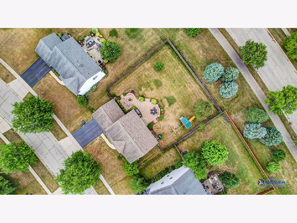
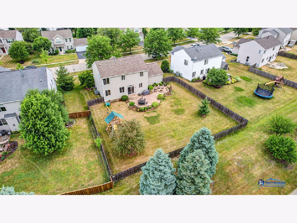
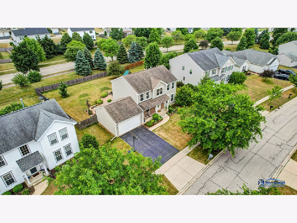
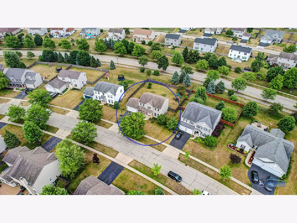
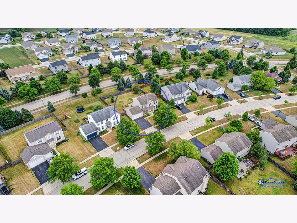
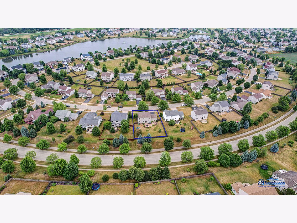
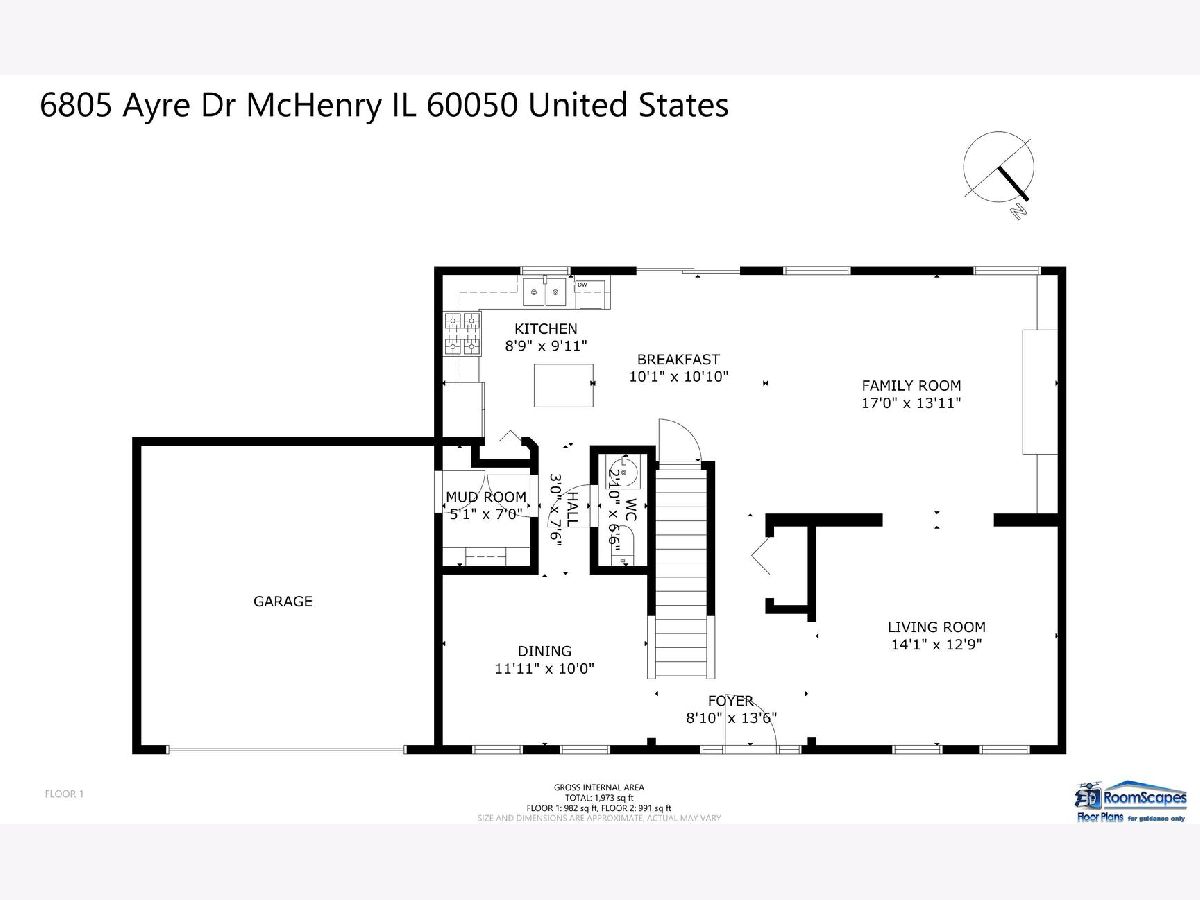
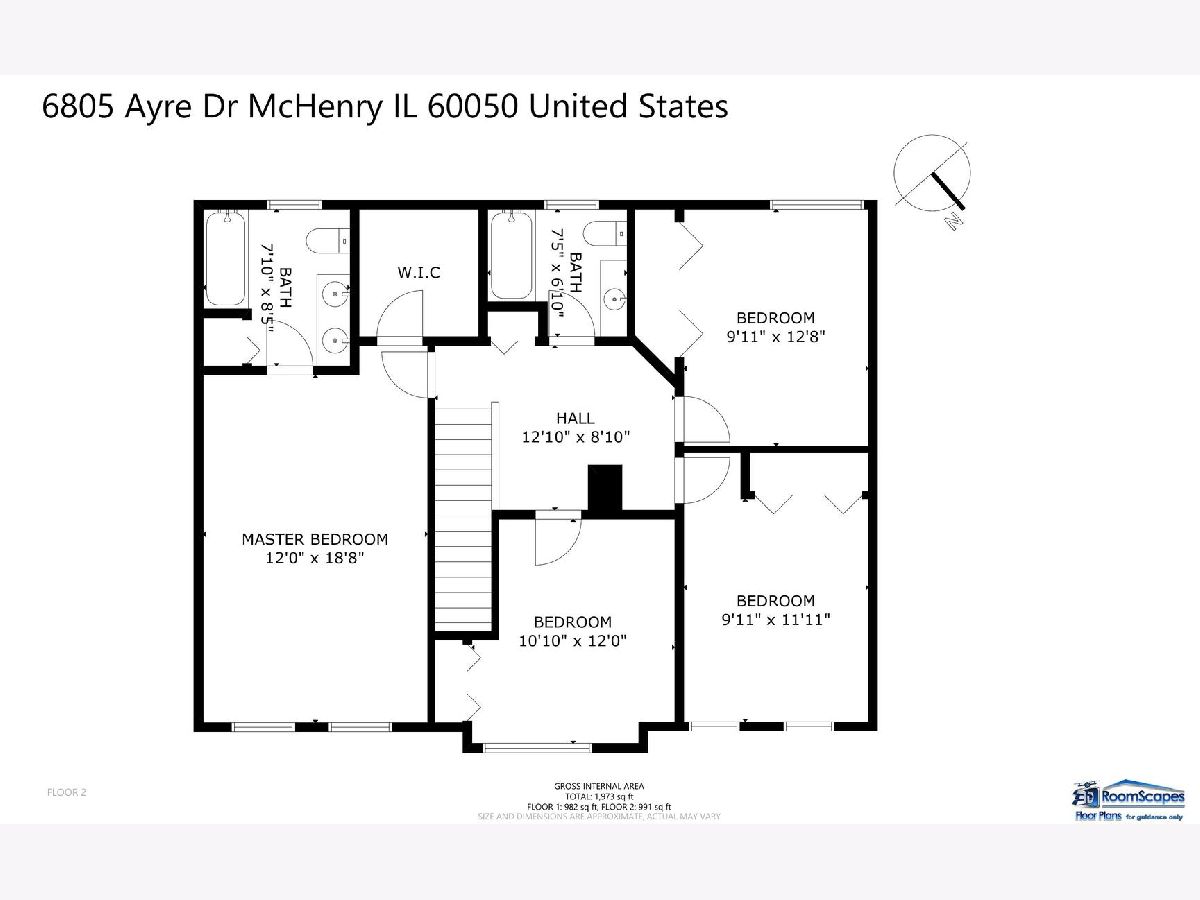
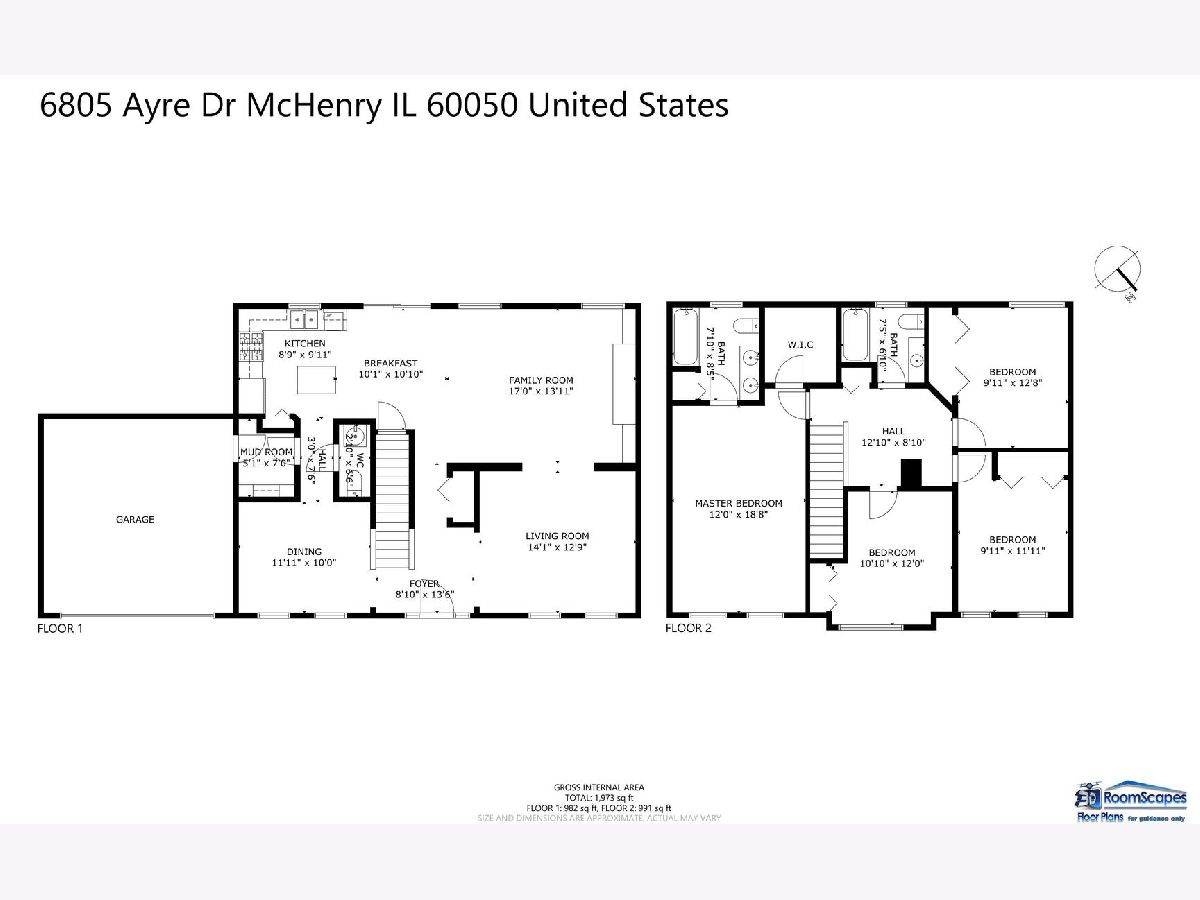
Room Specifics
Total Bedrooms: 4
Bedrooms Above Ground: 4
Bedrooms Below Ground: 0
Dimensions: —
Floor Type: —
Dimensions: —
Floor Type: —
Dimensions: —
Floor Type: —
Full Bathrooms: 3
Bathroom Amenities: Double Sink
Bathroom in Basement: 0
Rooms: —
Basement Description: Partially Finished,Bathroom Rough-In,Rec/Family Area
Other Specifics
| 2 | |
| — | |
| Asphalt | |
| — | |
| — | |
| 77X170X94X170 | |
| — | |
| — | |
| — | |
| — | |
| Not in DB | |
| — | |
| — | |
| — | |
| — |
Tax History
| Year | Property Taxes |
|---|---|
| 2015 | $7,160 |
| 2023 | $7,911 |
Contact Agent
Nearby Similar Homes
Nearby Sold Comparables
Contact Agent
Listing Provided By
Keller Williams North Shore West


