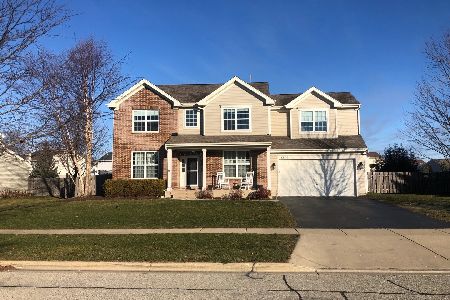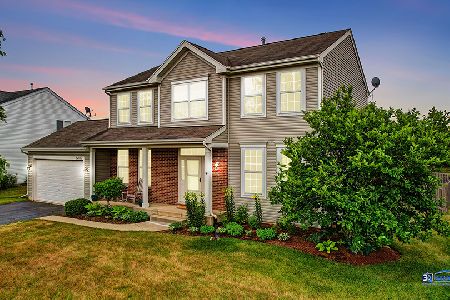6806 Ayre Drive, Mchenry, Illinois 60050
$240,000
|
Sold
|
|
| Status: | Closed |
| Sqft: | 2,028 |
| Cost/Sqft: | $123 |
| Beds: | 4 |
| Baths: | 3 |
| Year Built: | 2007 |
| Property Taxes: | $7,372 |
| Days On Market: | 2848 |
| Lot Size: | 0,26 |
Description
This 4 bedroom home has the perfect layout. Family room is large and open to the kitchen, which has abundant room for an eat-in table. The views from the kitchen and family room look out to the backyard that's completely fenced, complete with beautiful professional landscaping, paver-patio and built-in fire pit. The yard is perfect for entertaining guests, or relaxing and enjoying the peaceful space. Formal living room give you the additional space for those necessary moments of solitude, and the formal dining room allows for fancy dinner parties. Making your way upstairs, the master bedroom is very large which is perfect for extravagant furniture, or for a seating area. The other 3 bedrooms provide the space and customization that other family members desire. This home is ready to be yours for years to come. Schedule a showing today!
Property Specifics
| Single Family | |
| — | |
| — | |
| 2007 | |
| Full | |
| — | |
| No | |
| 0.26 |
| Mc Henry | |
| Legend Lakes | |
| 309 / Annual | |
| Other | |
| Public | |
| Public Sewer | |
| 09900627 | |
| 1405126011 |
Nearby Schools
| NAME: | DISTRICT: | DISTANCE: | |
|---|---|---|---|
|
Grade School
Riverwood Elementary School |
15 | — | |
|
Middle School
Parkland Middle School |
15 | Not in DB | |
|
High School
Mchenry High School-west Campus |
156 | Not in DB | |
Property History
| DATE: | EVENT: | PRICE: | SOURCE: |
|---|---|---|---|
| 6 Apr, 2015 | Sold | $211,000 | MRED MLS |
| 25 Jan, 2015 | Under contract | $209,900 | MRED MLS |
| 19 Jan, 2015 | Listed for sale | $209,900 | MRED MLS |
| 22 May, 2018 | Sold | $240,000 | MRED MLS |
| 22 Apr, 2018 | Under contract | $249,000 | MRED MLS |
| 31 Mar, 2018 | Listed for sale | $249,000 | MRED MLS |
Room Specifics
Total Bedrooms: 4
Bedrooms Above Ground: 4
Bedrooms Below Ground: 0
Dimensions: —
Floor Type: Carpet
Dimensions: —
Floor Type: Carpet
Dimensions: —
Floor Type: Carpet
Full Bathrooms: 3
Bathroom Amenities: —
Bathroom in Basement: 0
Rooms: Eating Area,Walk In Closet
Basement Description: Unfinished,Bathroom Rough-In
Other Specifics
| 2 | |
| Concrete Perimeter | |
| Asphalt | |
| Patio, Brick Paver Patio, Outdoor Fireplace | |
| Fenced Yard,Landscaped | |
| 90X140X76X140 | |
| — | |
| Full | |
| First Floor Laundry | |
| Range, Microwave, Dishwasher, Refrigerator, Washer, Dryer, Disposal | |
| Not in DB | |
| Sidewalks, Street Paved | |
| — | |
| — | |
| — |
Tax History
| Year | Property Taxes |
|---|---|
| 2015 | $6,960 |
| 2018 | $7,372 |
Contact Agent
Contact Agent
Listing Provided By
Berkshire Hathaway HomeServices KoenigRubloff






