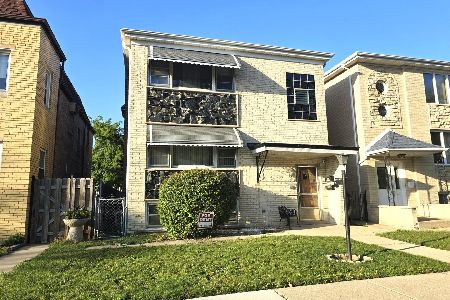6805 Devon Avenue, Norwood Park, Chicago, Illinois 60631
$560,000
|
Sold
|
|
| Status: | Closed |
| Sqft: | 0 |
| Cost/Sqft: | — |
| Beds: | 7 |
| Baths: | 0 |
| Year Built: | 1955 |
| Property Taxes: | $10,102 |
| Days On Market: | 1961 |
| Lot Size: | 0,00 |
Description
Legal three flat in Norwood Park! Built in 1955, this building boasts two 3 bedroom/1 bath units + one 1 bedroom/1 bath unit. Many updates: Unit 2 (2019): kitchen, light fixtures, door hardware, floor refinishing, paint, bathroom: glazing, floor, & vanity. Unit 1 (2018): floor refinishing, appliances, light fixtures, paint, door hardware, bathroom: glazing, floor, & vanity. Unit G (2020): flooring, kitchen, bathroom vanity. Park's Double Guard Flood Control system just installed ($9300 value) to protect against sewer backup - transferable warranty. Fully occupied with well-qualified tenants and staggered leases. Coin washer (2019) and coin dryer (2017) + tenant storage in rear of building. Enclosed porch. Mostly vinyl double-pane windows with most having transferable warranty. Roof (2002). Boiler (2002). Three water heaters (2013). 2.5 car BRICK garage with full second floor loft that could be rented as storage for additional income. Shingled roof & unfinished attic. This one is a winner! See 3D tour.
Property Specifics
| Multi-unit | |
| — | |
| — | |
| 1955 | |
| Full,Walkout | |
| — | |
| No | |
| — |
| Cook | |
| — | |
| — / — | |
| — | |
| Lake Michigan | |
| Public Sewer | |
| 10877278 | |
| 13062000460000 |
Nearby Schools
| NAME: | DISTRICT: | DISTANCE: | |
|---|---|---|---|
|
Grade School
Onahan Elementary School |
299 | — | |
|
Middle School
Onahan Elementary School |
299 | Not in DB | |
|
High School
Taft High School |
299 | Not in DB | |
Property History
| DATE: | EVENT: | PRICE: | SOURCE: |
|---|---|---|---|
| 27 Jan, 2021 | Sold | $560,000 | MRED MLS |
| 17 Oct, 2020 | Under contract | $550,000 | MRED MLS |
| 21 Sep, 2020 | Listed for sale | $550,000 | MRED MLS |
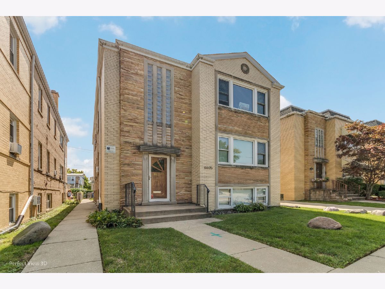
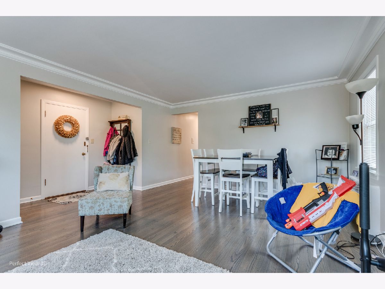
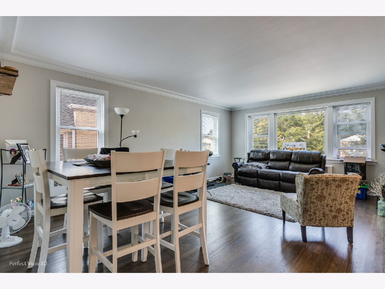
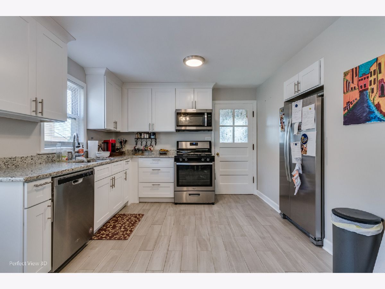
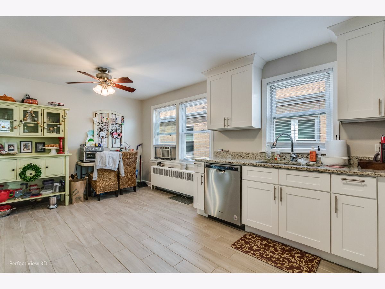
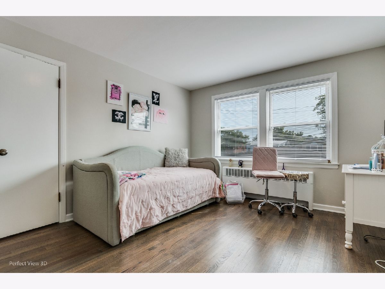
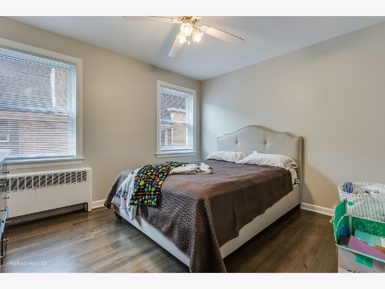
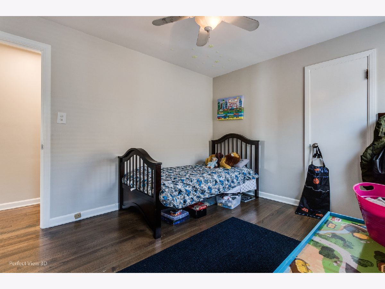
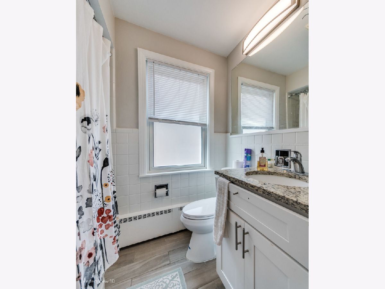
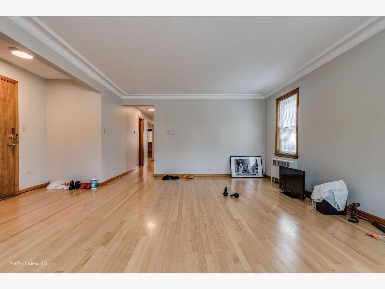
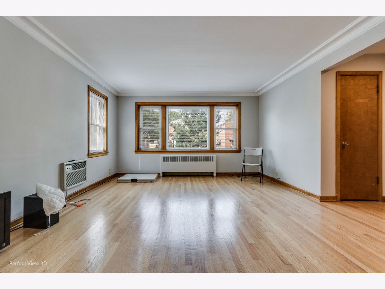
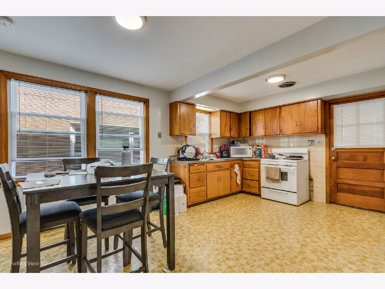
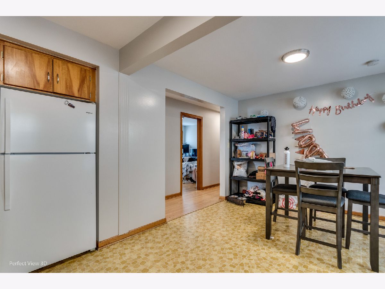
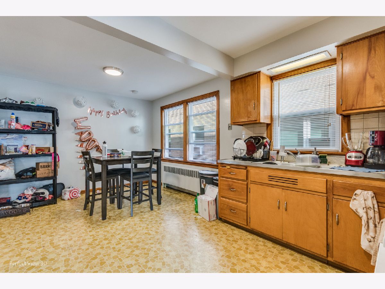
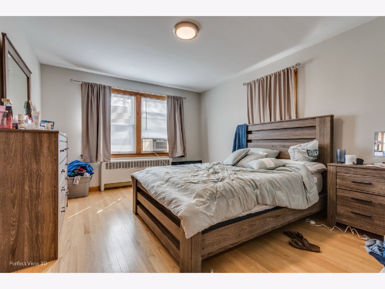
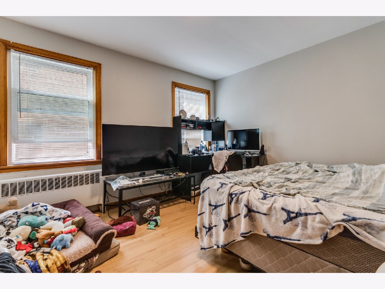
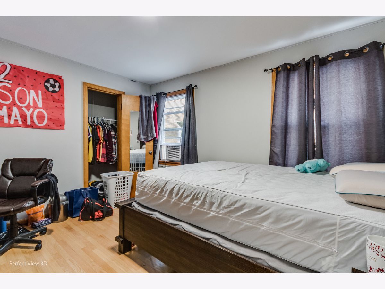
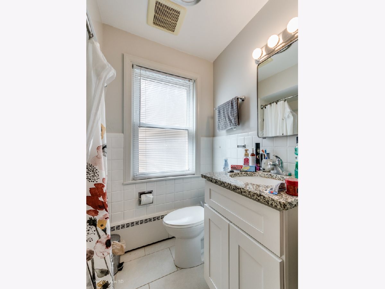
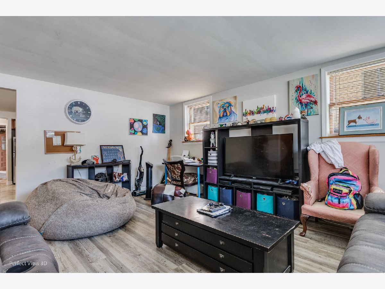
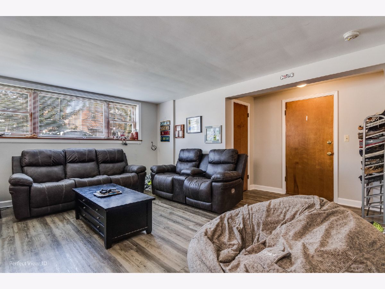
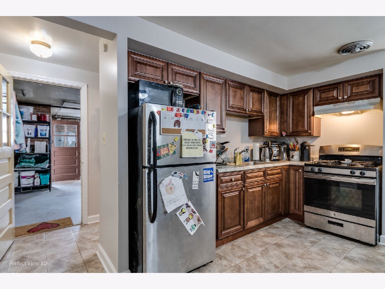
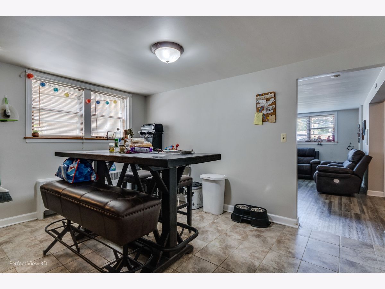
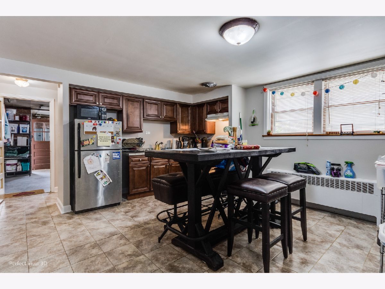
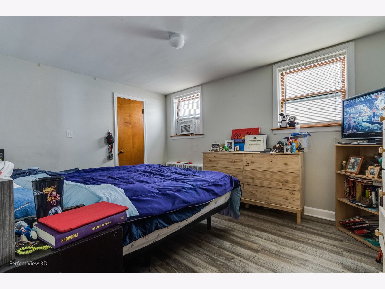
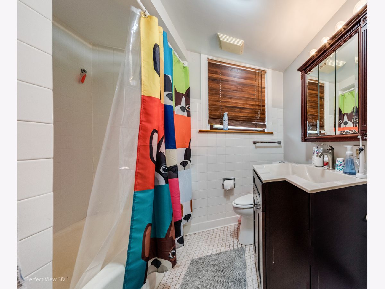
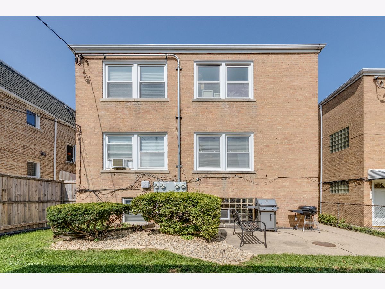
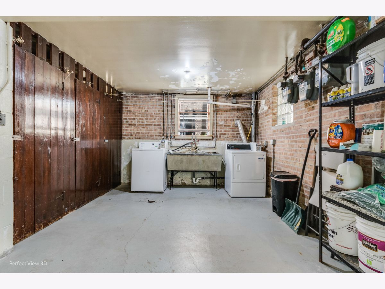
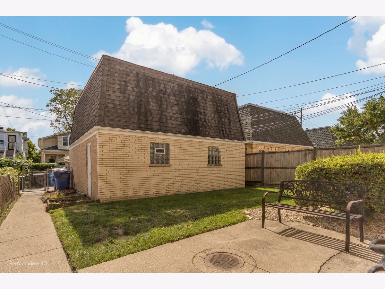
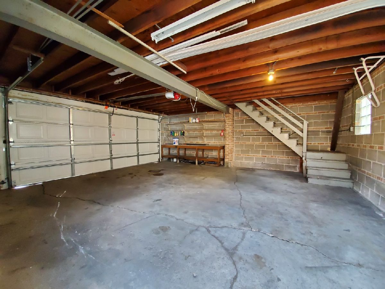
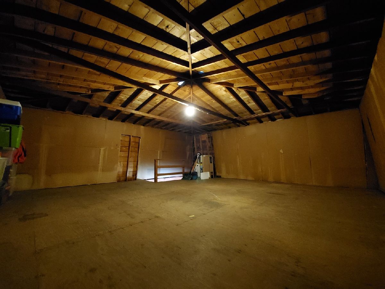
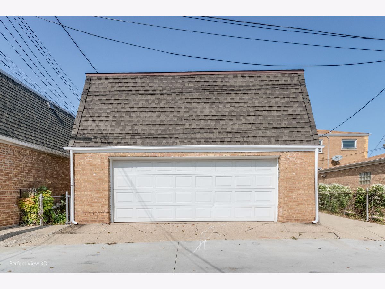
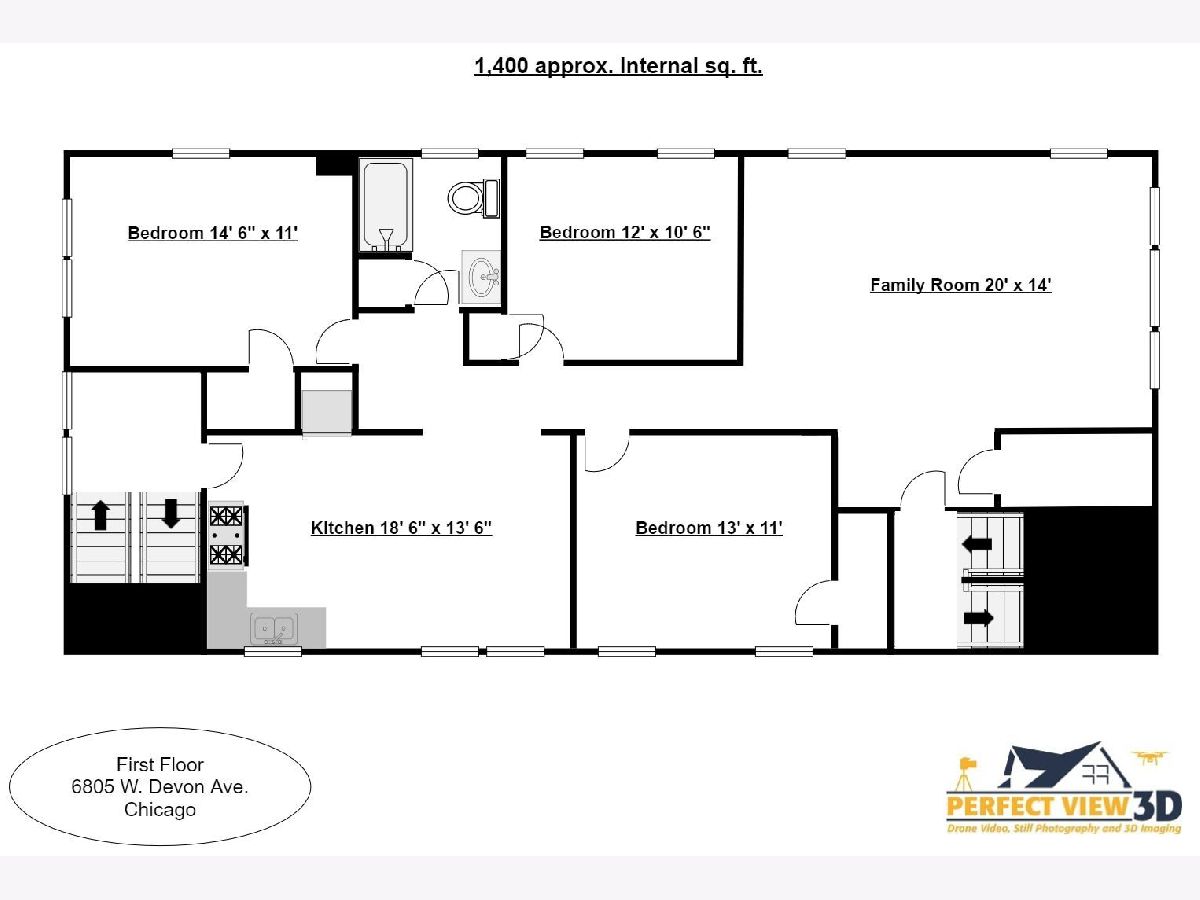
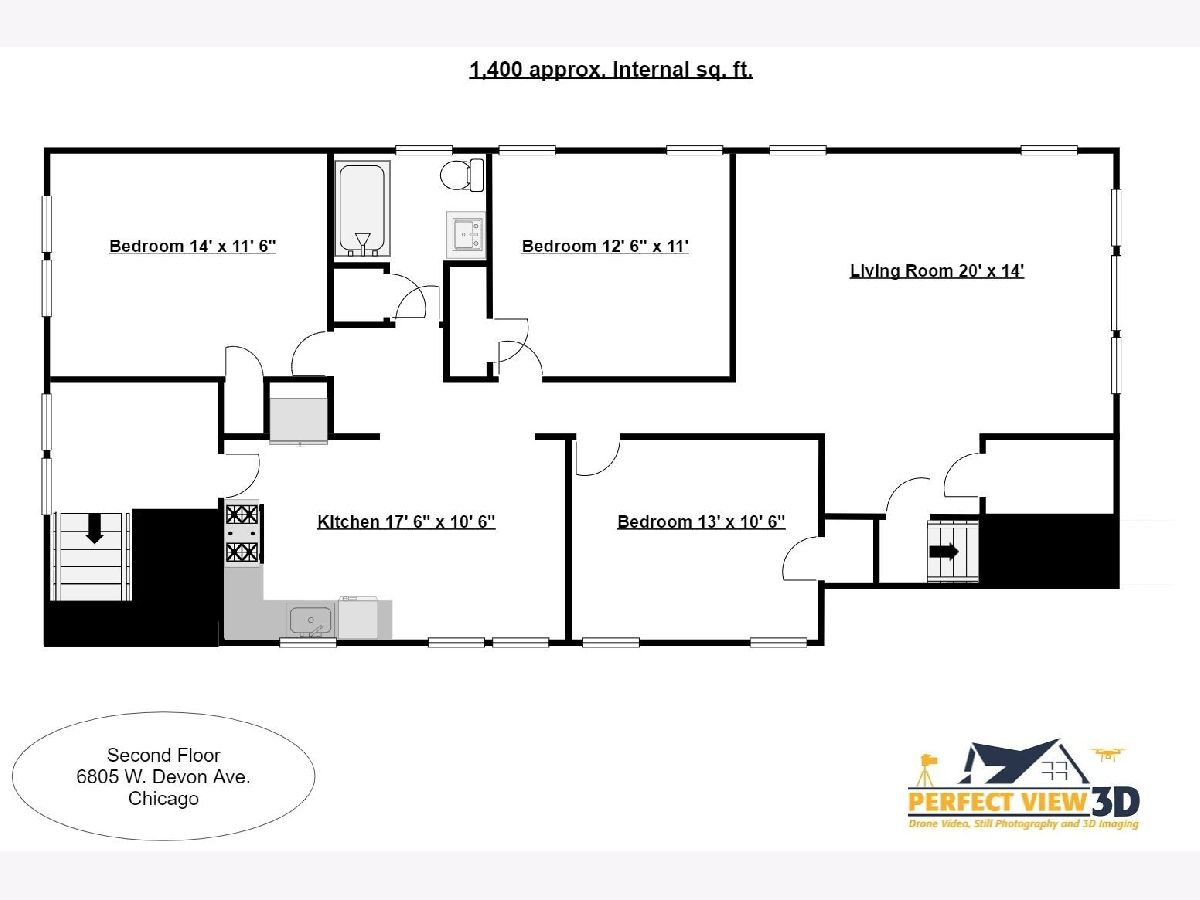
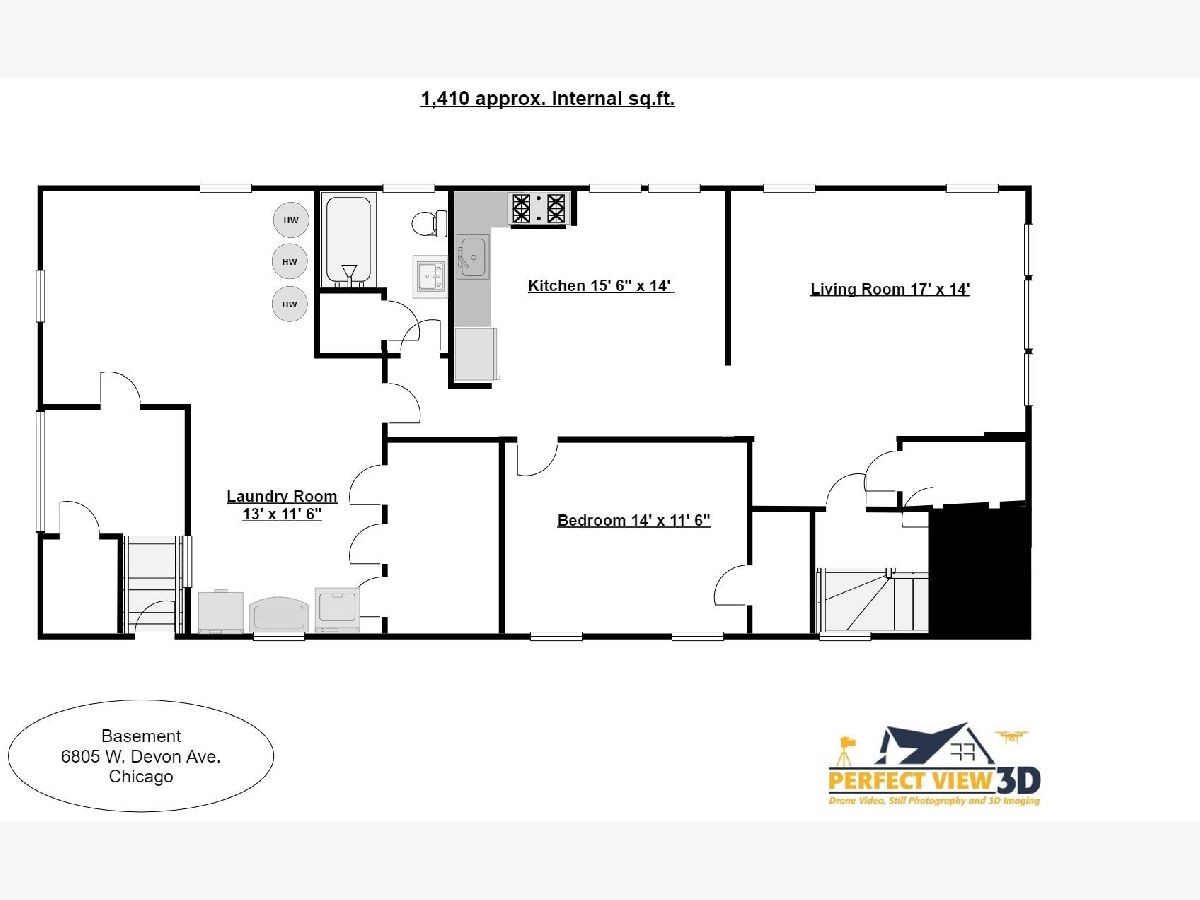
Room Specifics
Total Bedrooms: 7
Bedrooms Above Ground: 7
Bedrooms Below Ground: 0
Dimensions: —
Floor Type: —
Dimensions: —
Floor Type: —
Dimensions: —
Floor Type: —
Dimensions: —
Floor Type: —
Dimensions: —
Floor Type: —
Dimensions: —
Floor Type: —
Full Bathrooms: 3
Bathroom Amenities: —
Bathroom in Basement: 0
Rooms: Enclosed Porch
Basement Description: Finished,Exterior Access
Other Specifics
| 2 | |
| Concrete Perimeter | |
| — | |
| — | |
| Fenced Yard | |
| 34 X 125 | |
| — | |
| — | |
| — | |
| — | |
| Not in DB | |
| Park | |
| — | |
| — | |
| — |
Tax History
| Year | Property Taxes |
|---|---|
| 2021 | $10,102 |
Contact Agent
Nearby Sold Comparables
Contact Agent
Listing Provided By
RE/MAX Next

