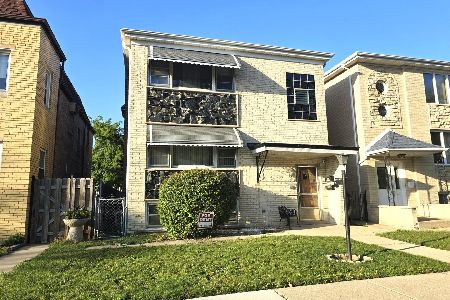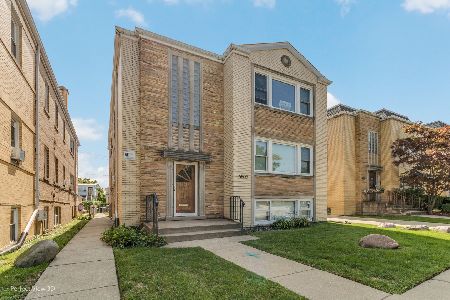6809 Devon Avenue, Norwood Park, Chicago, Illinois 60631
$468,000
|
Sold
|
|
| Status: | Closed |
| Sqft: | 0 |
| Cost/Sqft: | — |
| Beds: | 5 |
| Baths: | 0 |
| Year Built: | 1948 |
| Property Taxes: | $3,123 |
| Days On Market: | 3442 |
| Lot Size: | 0,00 |
Description
A must see, very well maintained, French style brick two flat located in desirable Norwood Park. Family owned and lived in for over 20 years. Building has many upgraded features. All new thermo windows throughout. Including new leaded glass windows in both kitchens. New gutters. Both units have newly redone hardwood flooring. First floor has three bedrooms with one and a half baths. A large living room and an eat-in kitchen. Second floor unit has a complete remodeled kitchen with 40" cherry wood cabinets, granite and SS appliances. A separate dining room off the kitchen and a large living room. Each unit has two wall unit AC's. An extra large full finished dry basement with a summer kitchen. Property has a side drive and a two car brick garage with a walk-up loft for plenty of storage. Fenced yard with a paver patio. Flood control system. Perfect for either extended family living or investment. Schools and shopping just blocks away. Short walk to Metra.
Property Specifics
| Multi-unit | |
| — | |
| — | |
| 1948 | |
| Full | |
| — | |
| No | |
| — |
| Cook | |
| — | |
| — / — | |
| — | |
| Lake Michigan | |
| Public Sewer | |
| 09331345 | |
| 13062000500000 |
Nearby Schools
| NAME: | DISTRICT: | DISTANCE: | |
|---|---|---|---|
|
Grade School
Onahan Elementary School |
299 | — | |
|
High School
Taft High School |
299 | Not in DB | |
Property History
| DATE: | EVENT: | PRICE: | SOURCE: |
|---|---|---|---|
| 25 Oct, 2016 | Sold | $468,000 | MRED MLS |
| 19 Sep, 2016 | Under contract | $479,000 | MRED MLS |
| 1 Sep, 2016 | Listed for sale | $479,000 | MRED MLS |
Room Specifics
Total Bedrooms: 5
Bedrooms Above Ground: 5
Bedrooms Below Ground: 0
Dimensions: —
Floor Type: —
Dimensions: —
Floor Type: —
Dimensions: —
Floor Type: —
Dimensions: —
Floor Type: —
Full Bathrooms: 3
Bathroom Amenities: —
Bathroom in Basement: —
Rooms: Utility Room-Lower Level
Basement Description: Finished
Other Specifics
| 2 | |
| Concrete Perimeter | |
| — | |
| Brick Paver Patio, Storms/Screens, Cable Access | |
| Fenced Yard | |
| 30 X125 | |
| — | |
| — | |
| — | |
| — | |
| Not in DB | |
| — | |
| — | |
| — | |
| — |
Tax History
| Year | Property Taxes |
|---|---|
| 2016 | $3,123 |
Contact Agent
Nearby Sold Comparables
Contact Agent
Listing Provided By
Century 21 McMullen Real Estate Inc





