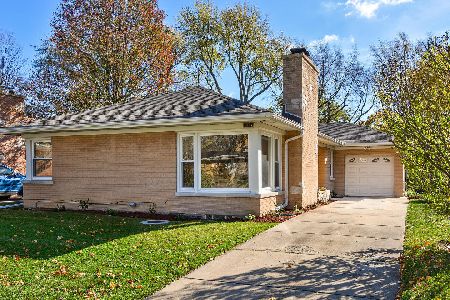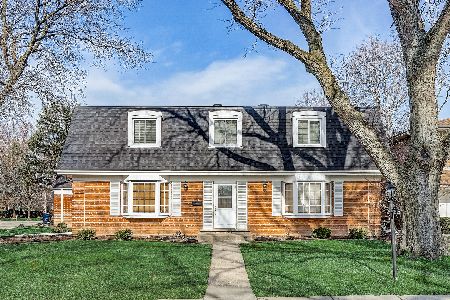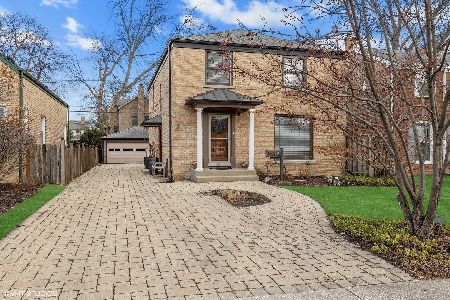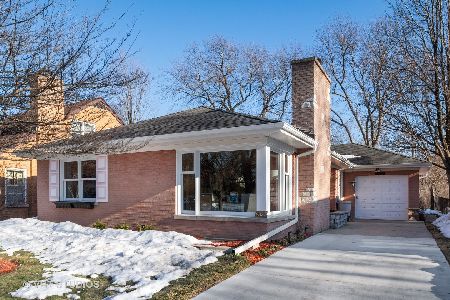6805 Moselle Avenue, Forest Glen, Chicago, Illinois 60646
$475,000
|
Sold
|
|
| Status: | Closed |
| Sqft: | 1,992 |
| Cost/Sqft: | $248 |
| Beds: | 3 |
| Baths: | 3 |
| Year Built: | 1943 |
| Property Taxes: | $8,062 |
| Days On Market: | 2699 |
| Lot Size: | 0,14 |
Description
Welcome home! This beautifully updated 3 bedroom/2.5 bath Edgebrook home is located on one of Edgebrook's premiere tree-lined streets within steps from Wildwood IB World Magnet Elementary School and Wildwood Park. Take a few steps into the home and your greeted by a formal living room with a fireplace perfect for entertaining guests. The high-end updated kitchen features a breakfast island, granite countertops, stainless steel appliances including a high-end Viking range and plenty of counterspace. The spacious family room includes a bonus area, which can be used as an office, kids play area or den and has direct access to the dining room. Off the family room is a large wooden deck overlooking the nicely landscaped backyard with plenty of shade from overhead trees. The 2nd floor consists of three bedrooms and a beautifully updated bathroom with designer touches. The finished basement adds a second family room, laundry and recently updated full bathroom with a standup shower.
Property Specifics
| Single Family | |
| — | |
| Georgian | |
| 1943 | |
| Full | |
| GEORGIAN | |
| No | |
| 0.14 |
| Cook | |
| Edgebrook | |
| 0 / Not Applicable | |
| None | |
| Public | |
| Public Sewer | |
| 10070377 | |
| 10321140320000 |
Nearby Schools
| NAME: | DISTRICT: | DISTANCE: | |
|---|---|---|---|
|
Grade School
Wildwood Elementary School |
299 | — | |
|
Middle School
Wildwood Elementary School |
299 | Not in DB | |
|
High School
Taft High School |
299 | Not in DB | |
Property History
| DATE: | EVENT: | PRICE: | SOURCE: |
|---|---|---|---|
| 9 Nov, 2018 | Sold | $475,000 | MRED MLS |
| 27 Sep, 2018 | Under contract | $495,000 | MRED MLS |
| 4 Sep, 2018 | Listed for sale | $495,000 | MRED MLS |
Room Specifics
Total Bedrooms: 3
Bedrooms Above Ground: 3
Bedrooms Below Ground: 0
Dimensions: —
Floor Type: Hardwood
Dimensions: —
Floor Type: Hardwood
Full Bathrooms: 3
Bathroom Amenities: —
Bathroom in Basement: 1
Rooms: Recreation Room
Basement Description: Finished
Other Specifics
| 2.5 | |
| Concrete Perimeter | |
| Concrete,Side Drive | |
| Deck | |
| Corner Lot,Fenced Yard | |
| 50 X 125 | |
| — | |
| None | |
| Skylight(s), Hardwood Floors | |
| Range, Microwave, Dishwasher, Refrigerator, Washer, Dryer | |
| Not in DB | |
| Tennis Courts, Sidewalks, Street Lights, Street Paved | |
| — | |
| — | |
| — |
Tax History
| Year | Property Taxes |
|---|---|
| 2018 | $8,062 |
Contact Agent
Nearby Similar Homes
Nearby Sold Comparables
Contact Agent
Listing Provided By
Re/Max Cityview











