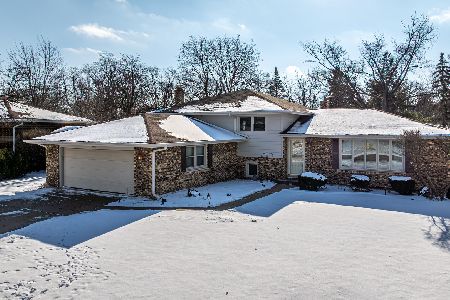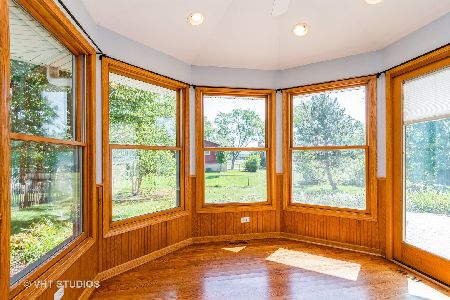6806 Fairmount Avenue, Downers Grove, Illinois 60516
$325,000
|
Sold
|
|
| Status: | Closed |
| Sqft: | 1,671 |
| Cost/Sqft: | $206 |
| Beds: | 3 |
| Baths: | 2 |
| Year Built: | 1968 |
| Property Taxes: | $5,480 |
| Days On Market: | 2301 |
| Lot Size: | 0,30 |
Description
Lovely split level in a wonderful neighborhood! Beautiful new kitchen with gray shaker cabinets, miles of granite counters, stylish ceramic backsplash and a breakfast bar that opens to the dining area. Sliding glass doors lead to the patio and sprawling backyard. Bright living room features brick front, wood-burning fireplace. Hazelnut hardwood flooring throughout. Three roomy bedrooms. Spacious lower level family room with a second full bath. Attached oversized garage with a workshop. New shed. Roof, AC & Furnace 2011. Highly rated Downers Grove schools. Near Mccollum Park, walking trails and more. A great house in a great location...a fabulous place to call home!
Property Specifics
| Single Family | |
| — | |
| — | |
| 1968 | |
| Partial | |
| — | |
| No | |
| 0.3 |
| Du Page | |
| Sunridge | |
| 0 / Not Applicable | |
| None | |
| Lake Michigan | |
| Public Sewer | |
| 10543357 | |
| 0920405023 |
Nearby Schools
| NAME: | DISTRICT: | DISTANCE: | |
|---|---|---|---|
|
Grade School
El Sierra Elementary School |
58 | — | |
|
Middle School
O Neill Middle School |
58 | Not in DB | |
|
High School
South High School |
99 | Not in DB | |
Property History
| DATE: | EVENT: | PRICE: | SOURCE: |
|---|---|---|---|
| 24 Apr, 2015 | Sold | $264,000 | MRED MLS |
| 20 Feb, 2015 | Under contract | $259,900 | MRED MLS |
| 16 Feb, 2015 | Listed for sale | $259,900 | MRED MLS |
| 27 Dec, 2019 | Sold | $325,000 | MRED MLS |
| 30 Oct, 2019 | Under contract | $345,000 | MRED MLS |
| 9 Oct, 2019 | Listed for sale | $345,000 | MRED MLS |
Room Specifics
Total Bedrooms: 3
Bedrooms Above Ground: 3
Bedrooms Below Ground: 0
Dimensions: —
Floor Type: Hardwood
Dimensions: —
Floor Type: Hardwood
Full Bathrooms: 2
Bathroom Amenities: Separate Shower,Double Sink
Bathroom in Basement: 1
Rooms: Foyer
Basement Description: Finished
Other Specifics
| 2.5 | |
| Concrete Perimeter | |
| Concrete | |
| Patio | |
| — | |
| 130X130X64X134 | |
| — | |
| None | |
| Hardwood Floors | |
| Range, Microwave, Dishwasher, Refrigerator, Washer, Dryer, Disposal | |
| Not in DB | |
| Sidewalks, Street Lights, Street Paved | |
| — | |
| — | |
| Wood Burning |
Tax History
| Year | Property Taxes |
|---|---|
| 2015 | $4,600 |
| 2019 | $5,480 |
Contact Agent
Nearby Similar Homes
Nearby Sold Comparables
Contact Agent
Listing Provided By
J.W. Reedy Realty










