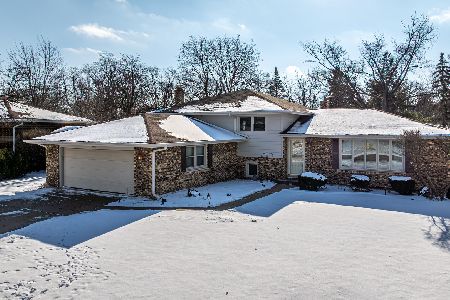6813 Valley View Drive, Downers Grove, Illinois 60516
$335,000
|
Sold
|
|
| Status: | Closed |
| Sqft: | 1,914 |
| Cost/Sqft: | $178 |
| Beds: | 3 |
| Baths: | 2 |
| Year Built: | 1967 |
| Property Taxes: | $5,299 |
| Days On Market: | 1613 |
| Lot Size: | 0,25 |
Description
Feel the love when you enter this bright and spacious one owner home in the heart of Downers Grove. Enter into a welcoming foyer that opens to large living room complete with an abundance of natural light. Living room conveniently flows into dining room making this a great space for everyday living as well as entertaining. Inviting kitchen offers plenty of cabinets, recessed lighting, counter seating and is adjacent to vaulted sunroom overlooking large and private backyard. Second level features a nice size hall bath with closet and 3 bedrooms all with hardwood flooring. Lower level family room with recessed lighting and two built in benches that open for storage. Laundry room includes washer, dryer, sink and built in shelving. There is space for storage. Second full bath rounds out the lower level. Crawl space adds potential for even more storage. There is still time to enjoy the great outdoors on your new brick patio overlooking large yard and beautifully manicured lot. Additional insulation in living room, bedrooms and under wood floors helps ensure you will be nice and comfortable year round. Wonderful curb appeal and gorgeous landscaping on quiet interior street close to expansive McCullom park with paths, children's play grounds, ball fields and more. Everyone will love the walk to elementary school location. Highly rated DG south HS. rated 20/413 in Illinois. Shopping, Pace bus stop and all the conveniences you desire are nearby and expressways and train station are a short drive from home. See soon and Love Where You Live!
Property Specifics
| Single Family | |
| — | |
| — | |
| 1967 | |
| None | |
| — | |
| No | |
| 0.25 |
| Du Page | |
| — | |
| — / Not Applicable | |
| None | |
| Lake Michigan | |
| Public Sewer | |
| 11202104 | |
| 0920405005 |
Nearby Schools
| NAME: | DISTRICT: | DISTANCE: | |
|---|---|---|---|
|
Grade School
El Sierra Elementary School |
58 | — | |
|
Middle School
O Neill Middle School |
58 | Not in DB | |
|
High School
South High School |
99 | Not in DB | |
Property History
| DATE: | EVENT: | PRICE: | SOURCE: |
|---|---|---|---|
| 14 Oct, 2021 | Sold | $335,000 | MRED MLS |
| 11 Sep, 2021 | Under contract | $339,900 | MRED MLS |
| 27 Aug, 2021 | Listed for sale | $342,900 | MRED MLS |
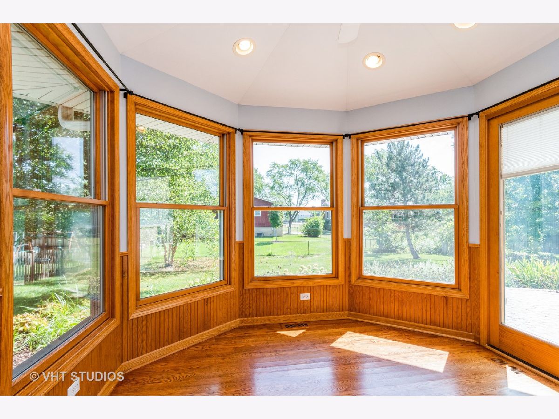
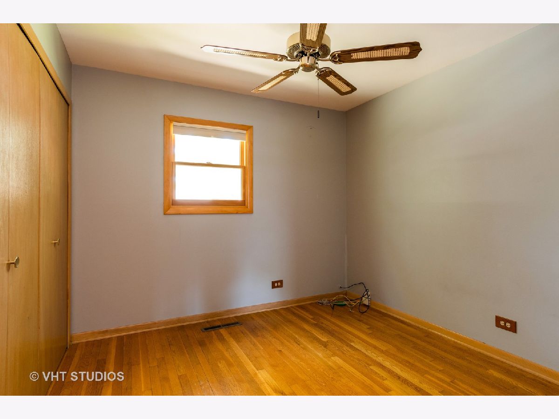
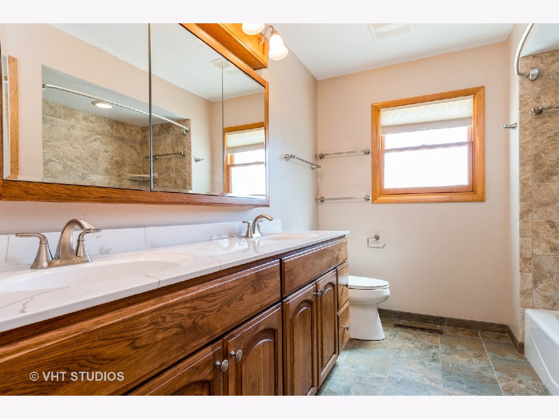
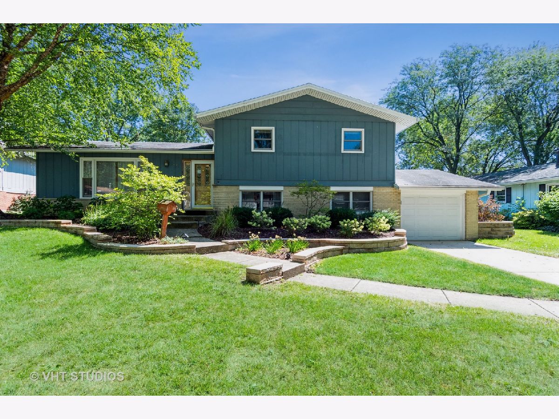
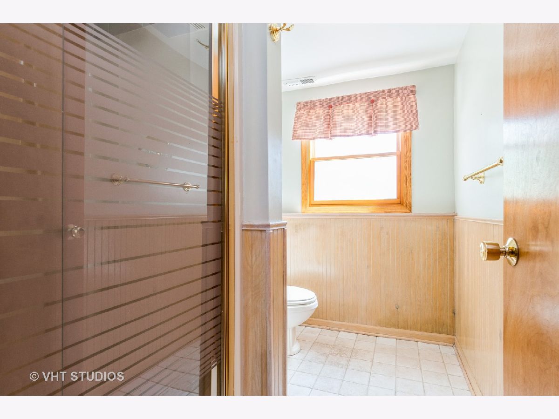
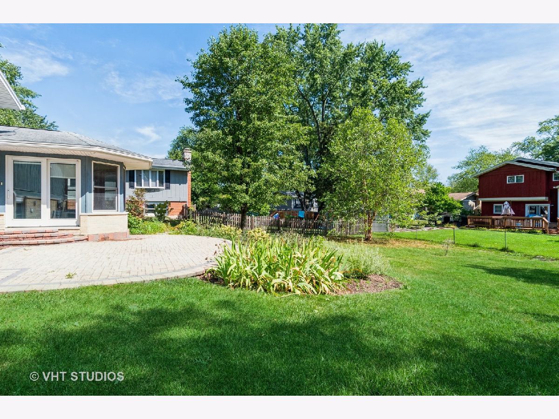
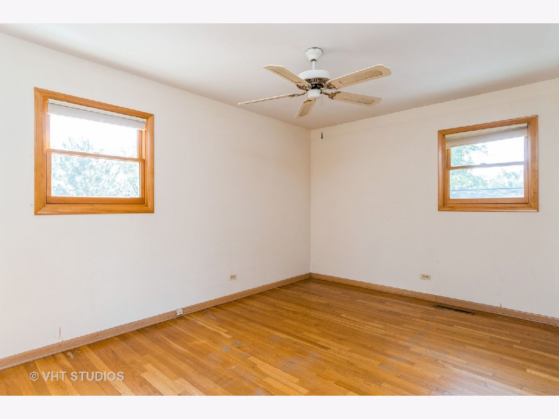
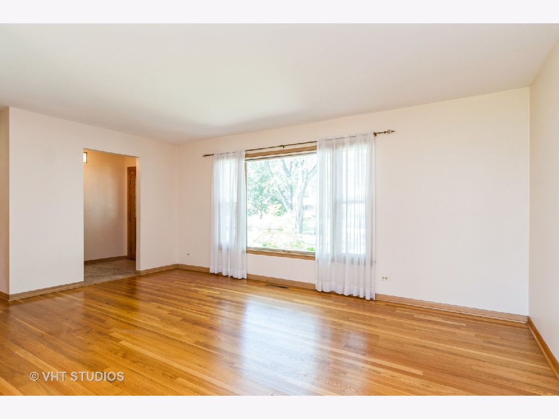
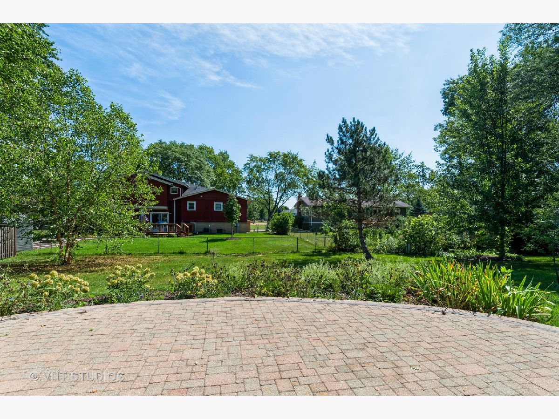
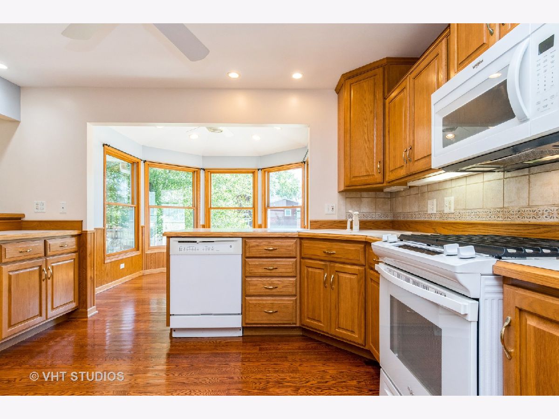
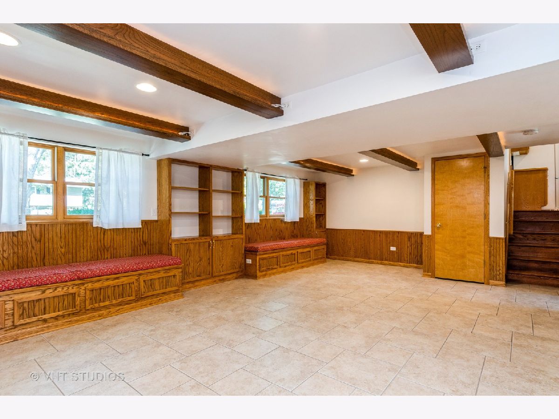
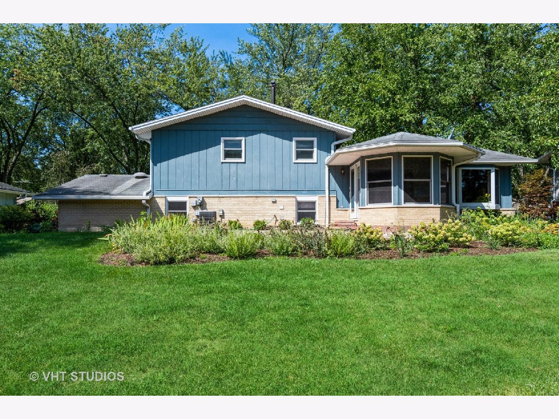
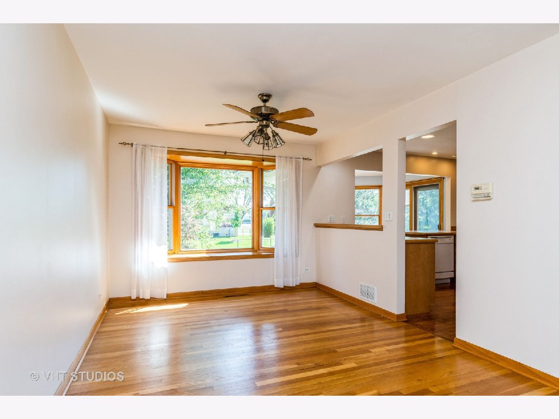
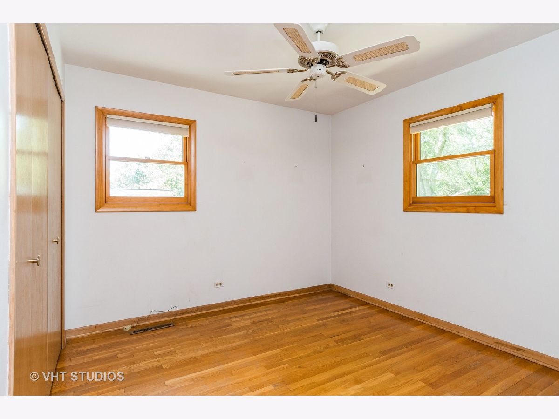
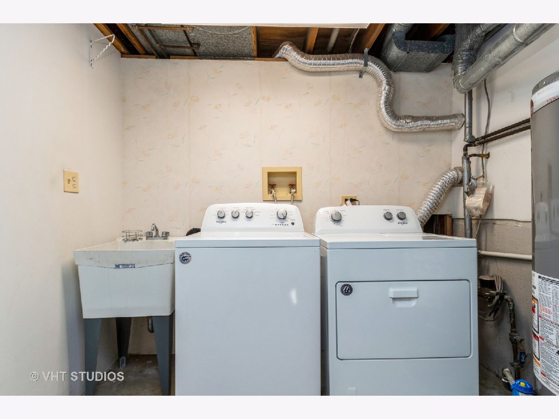
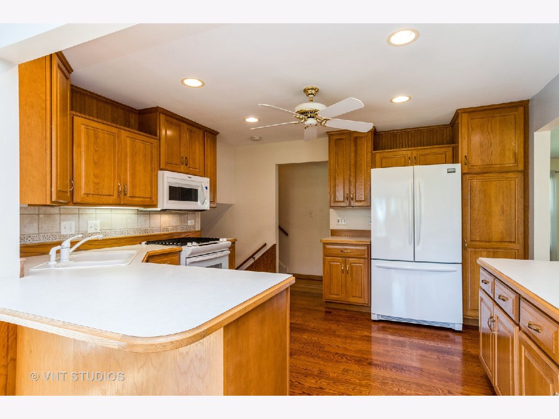
Room Specifics
Total Bedrooms: 3
Bedrooms Above Ground: 3
Bedrooms Below Ground: 0
Dimensions: —
Floor Type: Hardwood
Dimensions: —
Floor Type: Hardwood
Full Bathrooms: 2
Bathroom Amenities: —
Bathroom in Basement: 0
Rooms: Sun Room
Basement Description: None
Other Specifics
| 1 | |
| — | |
| — | |
| Patio | |
| — | |
| 80X134 | |
| — | |
| — | |
| Vaulted/Cathedral Ceilings, Hardwood Floors | |
| Range, Dishwasher, Refrigerator, Washer, Dryer | |
| Not in DB | |
| Park, Curbs, Sidewalks, Street Lights, Street Paved | |
| — | |
| — | |
| — |
Tax History
| Year | Property Taxes |
|---|---|
| 2021 | $5,299 |
Contact Agent
Nearby Similar Homes
Nearby Sold Comparables
Contact Agent
Listing Provided By
Baird & Warner





