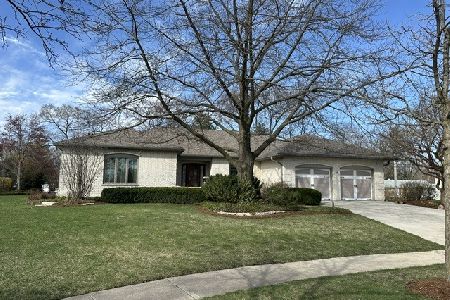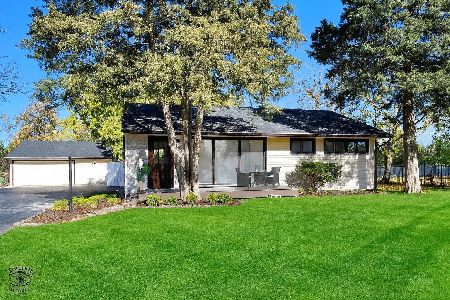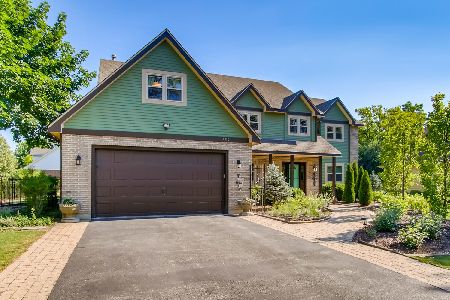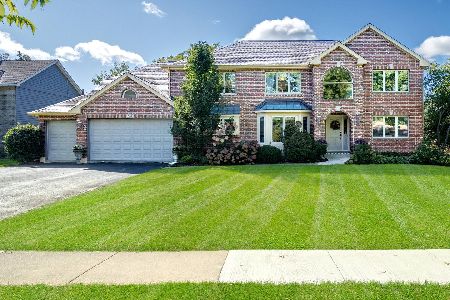6808 Caitlin Court, Willowbrook, Illinois 60527
$645,000
|
Sold
|
|
| Status: | Closed |
| Sqft: | 3,238 |
| Cost/Sqft: | $204 |
| Beds: | 4 |
| Baths: | 4 |
| Year Built: | 1997 |
| Property Taxes: | $10,333 |
| Days On Market: | 1728 |
| Lot Size: | 0,36 |
Description
Begin making memories in your GORGEOUS, ALL BRICK 5 bedroom, 3.1 bath home nestled in quiet CUL-DE-SAC located near multiple restaurants, shopping, and outdoor fun!!! Come right in to home's bright and airy voluminous layout- ideal for entertaining and everyday living! Fall in love with your two story foyer that will welcome you right into your cozy living room. Enjoy your dining room perfect for every gathering, featuring vaulted ceiling, wet bar, and exterior access to your large patio. Gourmet kitchen boasts island with breakfast bar, granite countertops, stainless steel appliances, and an abundance of white cabinetry. Sun-filled eating area displays exterior access to backyard. Spend quality time in your spacious family room highlighting striking fireplace. Office, half bath, and laundry/mudroom complete first level. Retreat to your breathtaking master bedroom featuring tray ceiling, HUGE walk-in closet with BONUS room, and spacious ensuite adorning double sink vanity with make-up vanity and whirlpool tub with separate shower. Three additional bedrooms and full bath finish second level. FINISHED, FRESHLY PAINTED basement presents great recreation room with wet bar including bar top seating, 5th bedroom, full bath, and storage! Fenced in yard, stamped concrete patio, and basketball court embellishes your wonderful backyard and allows for ideal outdoor entertainment. This remarkable home won't last long!!!
Property Specifics
| Single Family | |
| — | |
| — | |
| 1997 | |
| Full | |
| — | |
| No | |
| 0.36 |
| Du Page | |
| — | |
| 0 / Not Applicable | |
| None | |
| Public | |
| Public Sewer | |
| 11115574 | |
| 0923404035 |
Nearby Schools
| NAME: | DISTRICT: | DISTANCE: | |
|---|---|---|---|
|
Grade School
Gower West Elementary School |
62 | — | |
|
Middle School
Gower Middle School |
62 | Not in DB | |
|
High School
Hinsdale South High School |
86 | Not in DB | |
Property History
| DATE: | EVENT: | PRICE: | SOURCE: |
|---|---|---|---|
| 26 Apr, 2013 | Sold | $625,000 | MRED MLS |
| 14 Mar, 2013 | Under contract | $650,000 | MRED MLS |
| — | Last price change | $670,000 | MRED MLS |
| 22 Feb, 2013 | Listed for sale | $670,000 | MRED MLS |
| 19 Jul, 2021 | Sold | $645,000 | MRED MLS |
| 8 Jun, 2021 | Under contract | $660,000 | MRED MLS |
| 8 Jun, 2021 | Listed for sale | $660,000 | MRED MLS |
| 3 Sep, 2025 | Sold | $926,500 | MRED MLS |
| 4 Aug, 2025 | Under contract | $899,000 | MRED MLS |
| 31 Jul, 2025 | Listed for sale | $899,000 | MRED MLS |








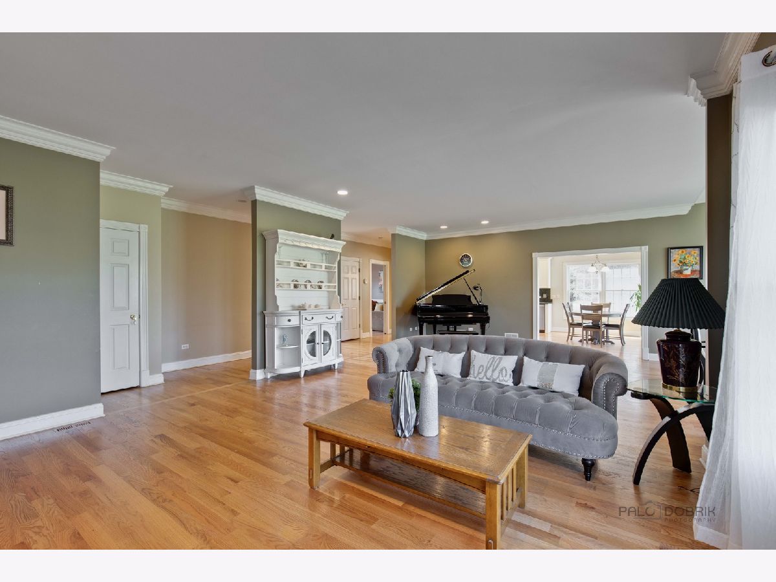
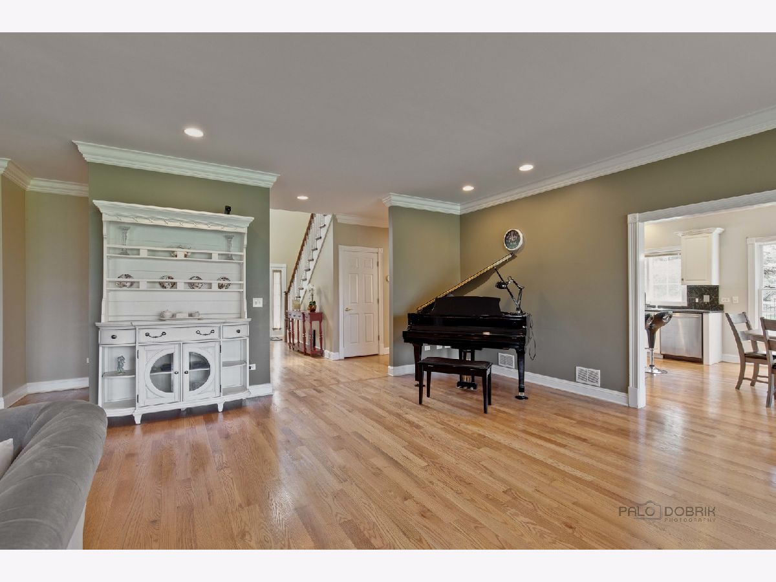








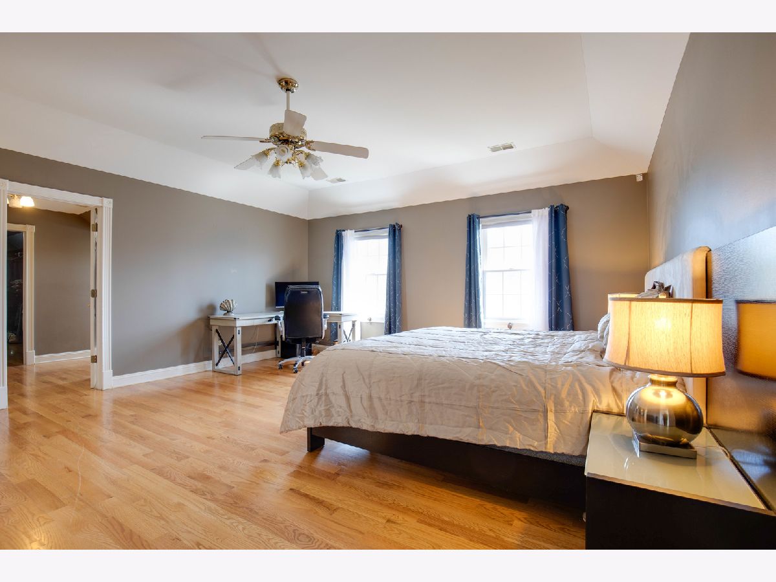

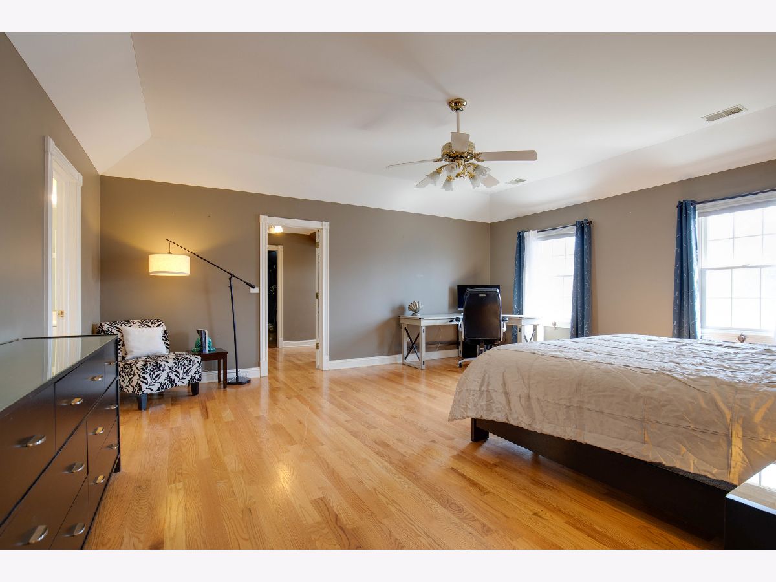





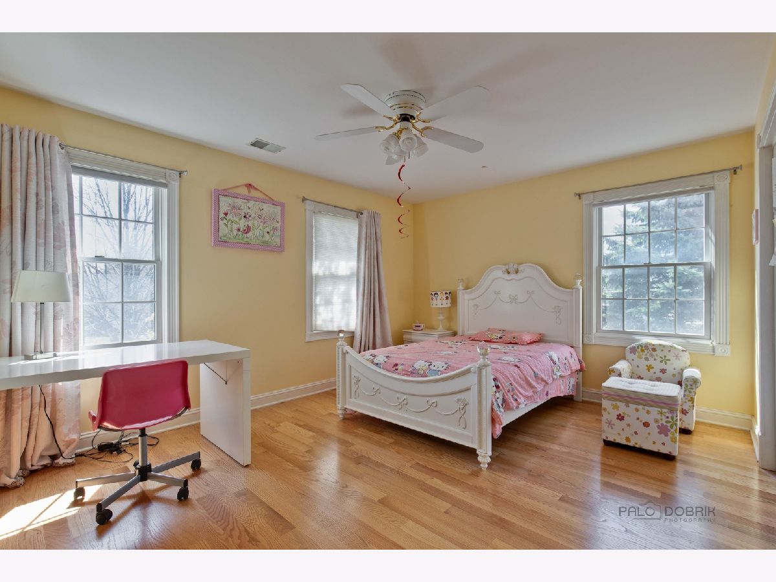


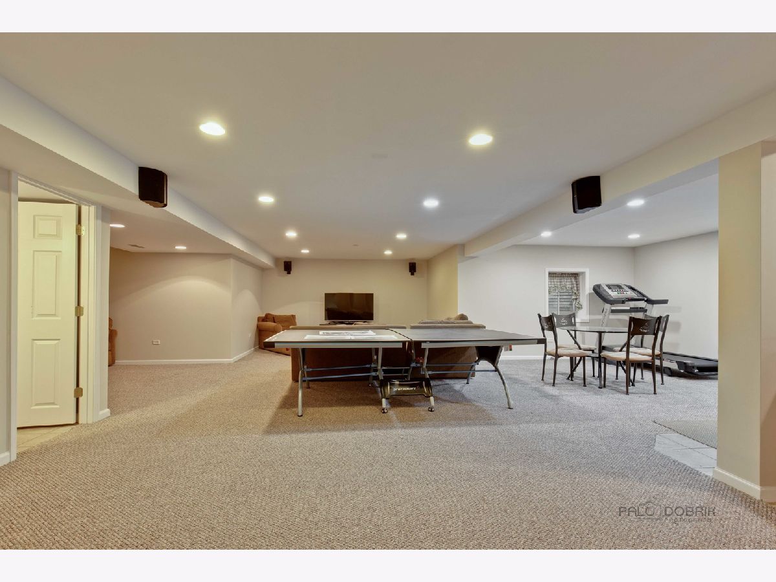



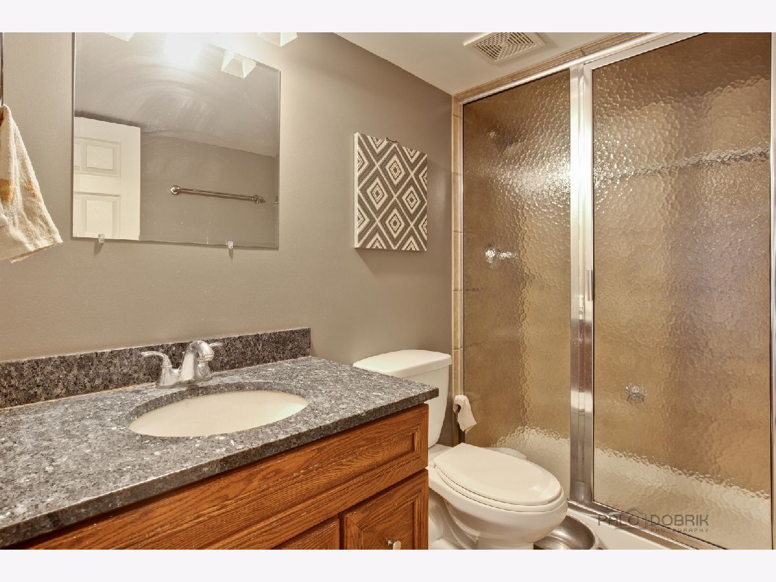

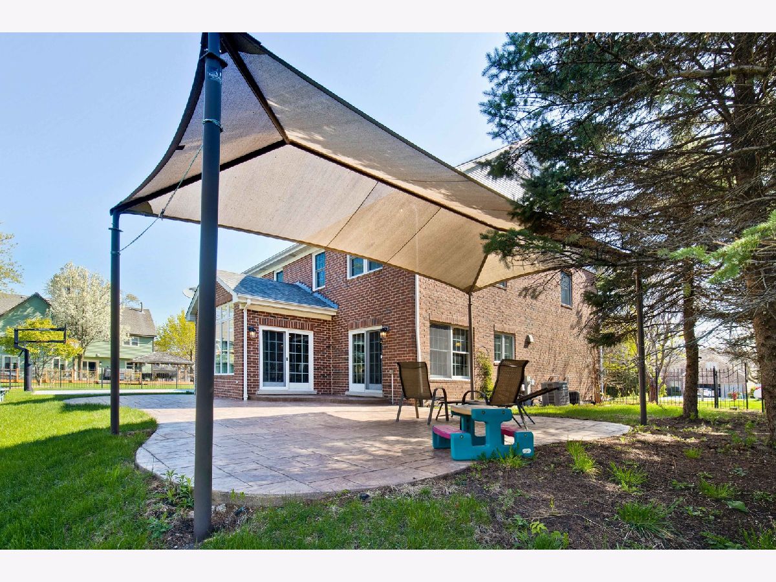






Room Specifics
Total Bedrooms: 5
Bedrooms Above Ground: 4
Bedrooms Below Ground: 1
Dimensions: —
Floor Type: Hardwood
Dimensions: —
Floor Type: Hardwood
Dimensions: —
Floor Type: Hardwood
Dimensions: —
Floor Type: —
Full Bathrooms: 4
Bathroom Amenities: Whirlpool,Separate Shower,Double Sink
Bathroom in Basement: 1
Rooms: Eating Area,Recreation Room,Office,Walk In Closet,Bedroom 5,Foyer,Utility Room-2nd Floor
Basement Description: Finished
Other Specifics
| 2 | |
| — | |
| Concrete | |
| Stamped Concrete Patio, Storms/Screens | |
| Cul-De-Sac,Fenced Yard,Landscaped | |
| 15682 | |
| — | |
| Full | |
| Vaulted/Cathedral Ceilings, Bar-Wet, Hardwood Floors, First Floor Laundry, Second Floor Laundry, Walk-In Closet(s) | |
| Range, Microwave, Dishwasher, Refrigerator, Washer, Dryer, Disposal, Stainless Steel Appliance(s) | |
| Not in DB | |
| Curbs, Sidewalks, Street Lights, Street Paved | |
| — | |
| — | |
| Attached Fireplace Doors/Screen, Electric, Gas Log |
Tax History
| Year | Property Taxes |
|---|---|
| 2013 | $8,541 |
| 2021 | $10,333 |
| 2025 | $11,368 |
Contact Agent
Nearby Similar Homes
Nearby Sold Comparables
Contact Agent
Listing Provided By
RE/MAX Top Performers

