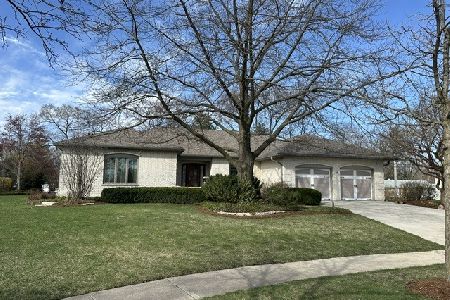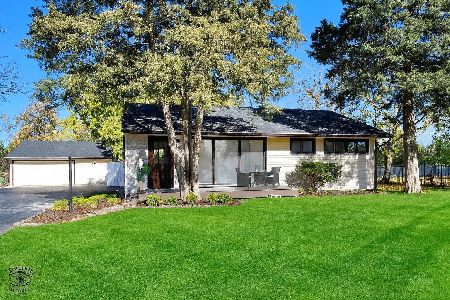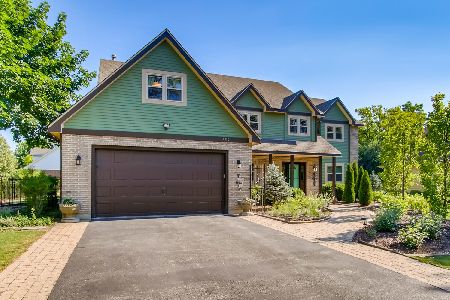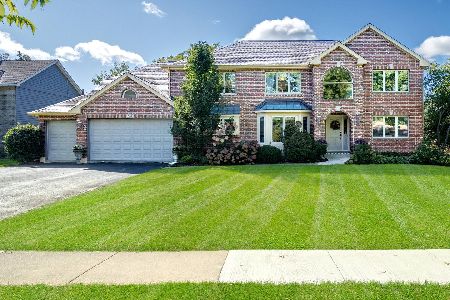6808 Caitlin Court, Willowbrook, Illinois 60527
$926,500
|
Sold
|
|
| Status: | Closed |
| Sqft: | 3,703 |
| Cost/Sqft: | $243 |
| Beds: | 4 |
| Baths: | 4 |
| Year Built: | 1997 |
| Property Taxes: | $11,368 |
| Days On Market: | 214 |
| Lot Size: | 0,36 |
Description
Start making memories in this stunning all-brick 4-bedroom, 3.5-bathroom home tucked away on a quiet cul-de-sac, just minutes from dining, shopping, and outdoor recreation. Step into the bright, open layout designed for both everyday living and effortless entertaining. The dramatic two-story foyer welcomes you into the cozy living room, while the formal dining room impresses with vaulted ceilings, a wet bar, and direct access to the expansive stamped concrete patio. The gourmet kitchen is a chef's dream-featuring a large island with breakfast bar, granite countertops, stainless steel appliances, and abundant white cabinetry. A sun-drenched breakfast nook offers additional access to the beautifully fenced backyard. The spacious family room centers around a striking fireplace, perfect for relaxing nights in. A dedicated office, powder room, and laundry/mudroom complete the main level. Upstairs, retreat to your luxurious primary suite with tray ceiling, a massive walk-in closet with bonus room, and a spa-like ensuite bath featuring dual vanities, makeup station, whirlpool tub, and separate shower. Three additional bedrooms and a full bath complete the second floor. The finished, freshly painted basement adds even more living space, offering a large recreation room with wet bar and bar seating, a fifth bedroom/gym, full bath, and plenty of storage. Enjoy warm-weather fun in the backyard-complete with a basketball court, stamped concrete patio, and fenced yard ideal for kids, pets, and entertaining. Don't miss this exceptional opportunity-homes like this don't come around often!
Property Specifics
| Single Family | |
| — | |
| — | |
| 1997 | |
| — | |
| — | |
| No | |
| 0.36 |
| — | |
| — | |
| 0 / Not Applicable | |
| — | |
| — | |
| — | |
| 12419273 | |
| 0923404035 |
Nearby Schools
| NAME: | DISTRICT: | DISTANCE: | |
|---|---|---|---|
|
Grade School
Gower West Elementary School |
62 | — | |
|
Middle School
Gower Middle School |
62 | Not in DB | |
|
High School
Hinsdale South High School |
86 | Not in DB | |
Property History
| DATE: | EVENT: | PRICE: | SOURCE: |
|---|---|---|---|
| 26 Apr, 2013 | Sold | $625,000 | MRED MLS |
| 14 Mar, 2013 | Under contract | $650,000 | MRED MLS |
| — | Last price change | $670,000 | MRED MLS |
| 22 Feb, 2013 | Listed for sale | $670,000 | MRED MLS |
| 19 Jul, 2021 | Sold | $645,000 | MRED MLS |
| 8 Jun, 2021 | Under contract | $660,000 | MRED MLS |
| 8 Jun, 2021 | Listed for sale | $660,000 | MRED MLS |
| 3 Sep, 2025 | Sold | $926,500 | MRED MLS |
| 4 Aug, 2025 | Under contract | $899,000 | MRED MLS |
| 31 Jul, 2025 | Listed for sale | $899,000 | MRED MLS |






























Room Specifics
Total Bedrooms: 4
Bedrooms Above Ground: 4
Bedrooms Below Ground: 0
Dimensions: —
Floor Type: —
Dimensions: —
Floor Type: —
Dimensions: —
Floor Type: —
Full Bathrooms: 4
Bathroom Amenities: Whirlpool,Separate Shower,Double Sink
Bathroom in Basement: 1
Rooms: —
Basement Description: —
Other Specifics
| 2 | |
| — | |
| — | |
| — | |
| — | |
| 15682 | |
| — | |
| — | |
| — | |
| — | |
| Not in DB | |
| — | |
| — | |
| — | |
| — |
Tax History
| Year | Property Taxes |
|---|---|
| 2013 | $8,541 |
| 2021 | $10,333 |
| 2025 | $11,368 |
Contact Agent
Nearby Similar Homes
Nearby Sold Comparables
Contact Agent
Listing Provided By
@properties Christie's International Real Estate









