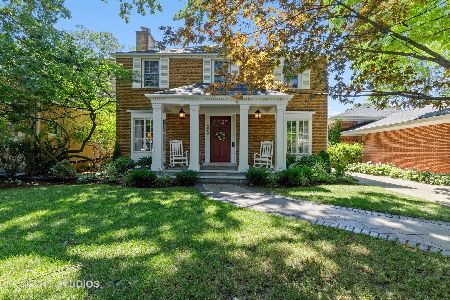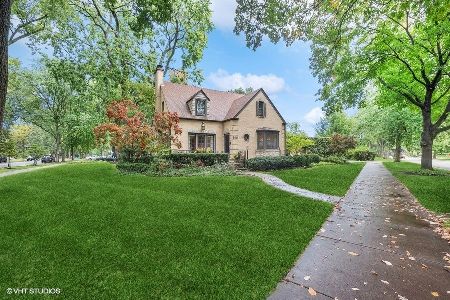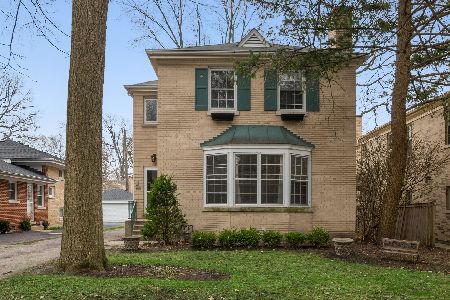6808 Jean Avenue, Forest Glen, Chicago, Illinois 60646
$585,000
|
Sold
|
|
| Status: | Closed |
| Sqft: | 2,300 |
| Cost/Sqft: | $257 |
| Beds: | 4 |
| Baths: | 2 |
| Year Built: | 1950 |
| Property Taxes: | $11,355 |
| Days On Market: | 2150 |
| Lot Size: | 0,26 |
Description
Motivated Seller! Spacious, welcoming extended Cape Cod home in the heart of Wildwood/Edgebrook on one of the largest lots in the neighborhood! (almost 12,000 sq.ft.) Front bay and picture windows fill this charming home with sunlight and allow wonderful views of your professionally landscaped, fully fenced yard. Second floor offers three sizable bedrooms, full bath and upper deck providing you with panoramic views of the neighborhood. First floor provides a fourth bedroom and second full bath, living room with wood burning fireplace, large dining room, kitchen with pantry and family room. Full, unfinished basement with a high ceiling, 2nd wood burning fireplace, laundry area and exit stairs to backyard. Two car garage with usable attic space. Close to everything! Three blocks walk to Wildwood and St. Mary of the Woods schools. Ten minute walk to the Metra and less than a mile to shopping, restaurants, forest preserve, bike path and much more. Wonderful opportunity.
Property Specifics
| Single Family | |
| — | |
| Cape Cod | |
| 1950 | |
| Full | |
| — | |
| No | |
| 0.26 |
| Cook | |
| — | |
| — / Not Applicable | |
| None | |
| Lake Michigan | |
| Public Sewer | |
| 10655984 | |
| 10322110480000 |
Nearby Schools
| NAME: | DISTRICT: | DISTANCE: | |
|---|---|---|---|
|
Grade School
Wildwood Elementary School |
299 | — | |
|
High School
Taft High School |
299 | Not in DB | |
Property History
| DATE: | EVENT: | PRICE: | SOURCE: |
|---|---|---|---|
| 14 Aug, 2020 | Sold | $585,000 | MRED MLS |
| 30 Jun, 2020 | Under contract | $590,000 | MRED MLS |
| — | Last price change | $620,000 | MRED MLS |
| 4 Mar, 2020 | Listed for sale | $699,000 | MRED MLS |
Room Specifics
Total Bedrooms: 4
Bedrooms Above Ground: 4
Bedrooms Below Ground: 0
Dimensions: —
Floor Type: Hardwood
Dimensions: —
Floor Type: Hardwood
Dimensions: —
Floor Type: Hardwood
Full Bathrooms: 2
Bathroom Amenities: Whirlpool
Bathroom in Basement: 0
Rooms: Balcony/Porch/Lanai
Basement Description: Unfinished
Other Specifics
| 2 | |
| Concrete Perimeter | |
| — | |
| Balcony, Brick Paver Patio | |
| Fenced Yard,Forest Preserve Adjacent,Landscaped | |
| 75X152 | |
| Interior Stair,Unfinished | |
| None | |
| Hardwood Floors | |
| Range, Microwave, Dishwasher, Refrigerator, Freezer, Washer, Dryer, Disposal | |
| Not in DB | |
| Park, Tennis Court(s), Sidewalks, Street Lights, Street Paved | |
| — | |
| — | |
| Wood Burning |
Tax History
| Year | Property Taxes |
|---|---|
| 2020 | $11,355 |
Contact Agent
Nearby Similar Homes
Nearby Sold Comparables
Contact Agent
Listing Provided By
Berkshire Hathaway HomeServices Chicago











