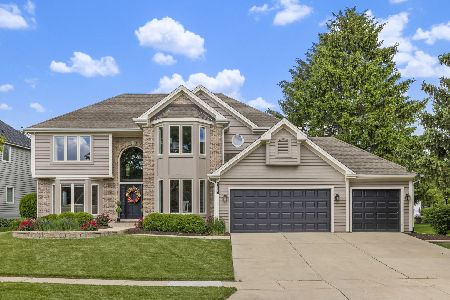6809 Didrikson Lane, Woodridge, Illinois 60517
$506,000
|
Sold
|
|
| Status: | Closed |
| Sqft: | 2,890 |
| Cost/Sqft: | $182 |
| Beds: | 3 |
| Baths: | 3 |
| Year Built: | 1990 |
| Property Taxes: | $13,819 |
| Days On Market: | 2754 |
| Lot Size: | 0,23 |
Description
Custom contemporary home built in 1990. Open floor plan offers vaulted ceiling in the the living room with marble flooring and gas fireplace. Large dining area with sliding doors leading to a 3-tier deck. Powder room off the custom built kitchen that has custom cherry wood cabinets with top of the line stainless steel appliances. Granite counters and back splash with recessed lighting under the cabinets. The entire 1st floor has heated flooring. 2nd floor includes 2 large bedrooms with vaulted ceilings, carpet and ample closet space. The hallway leading to the bathroom gives a balcony view to the 1st floor. Bathroom includes custom vanity with granite counters, tiled shower with dual shower heads. French doors open to the 24x19 master bedroom w/ vaulted ceilings and gas FP. The bathroom includes a custom double bowl sink with granite counters, whirlpool tub, and ample closet space. The lower level includes a family room w/ FP. Bsmt with laundry, workout and Theater Rm.
Property Specifics
| Single Family | |
| — | |
| Contemporary | |
| 1990 | |
| Full,English | |
| CUSTOM | |
| No | |
| 0.23 |
| Du Page | |
| Seven Bridges | |
| 250 / Annual | |
| Other | |
| Lake Michigan,Public | |
| Public Sewer | |
| 10009750 | |
| 0822414013 |
Nearby Schools
| NAME: | DISTRICT: | DISTANCE: | |
|---|---|---|---|
|
Grade School
Meadow Glens Elementary School |
203 | — | |
|
Middle School
Kennedy Junior High School |
203 | Not in DB | |
|
High School
Naperville North High School |
203 | Not in DB | |
Property History
| DATE: | EVENT: | PRICE: | SOURCE: |
|---|---|---|---|
| 18 Oct, 2018 | Sold | $506,000 | MRED MLS |
| 27 Aug, 2018 | Under contract | $524,900 | MRED MLS |
| — | Last price change | $549,000 | MRED MLS |
| 7 Jul, 2018 | Listed for sale | $549,900 | MRED MLS |
Room Specifics
Total Bedrooms: 3
Bedrooms Above Ground: 3
Bedrooms Below Ground: 0
Dimensions: —
Floor Type: Carpet
Dimensions: —
Floor Type: Carpet
Full Bathrooms: 3
Bathroom Amenities: Whirlpool,Separate Shower,Full Body Spray Shower
Bathroom in Basement: 0
Rooms: Breakfast Room,Exercise Room,Sun Room,Theatre Room
Basement Description: Finished
Other Specifics
| 3 | |
| Concrete Perimeter | |
| Concrete | |
| Deck | |
| Golf Course Lot | |
| 81X130X86X122 | |
| — | |
| Full | |
| Vaulted/Cathedral Ceilings, Skylight(s), Heated Floors | |
| Double Oven, Microwave, Dishwasher, Disposal, Stainless Steel Appliance(s) | |
| Not in DB | |
| Tennis Courts, Other | |
| — | |
| — | |
| Gas Log |
Tax History
| Year | Property Taxes |
|---|---|
| 2018 | $13,819 |
Contact Agent
Nearby Similar Homes
Nearby Sold Comparables
Contact Agent
Listing Provided By
Skydan Real Estate Sales, LLC




