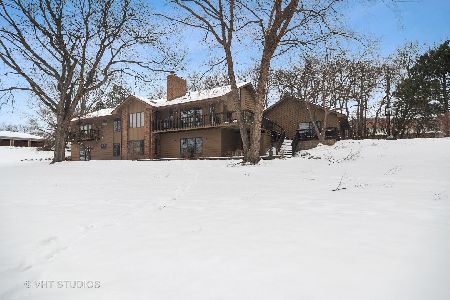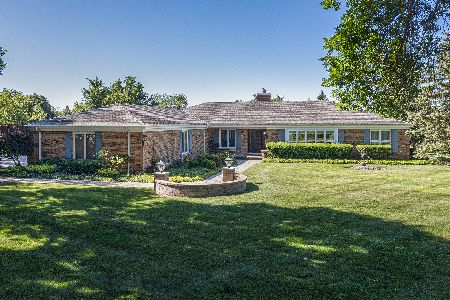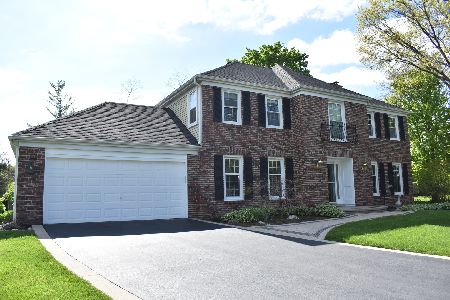681 Balmoral Lane, Inverness, Illinois 60067
$575,000
|
Sold
|
|
| Status: | Closed |
| Sqft: | 5,138 |
| Cost/Sqft: | $127 |
| Beds: | 5 |
| Baths: | 4 |
| Year Built: | 1983 |
| Property Taxes: | $10,347 |
| Days On Market: | 3900 |
| Lot Size: | 1,95 |
Description
This extraordinary custom built passive solar home in the heart of McIntosh was designed with exemplary attention to details throughout. Great private cul-de-sac location with finished lower level walk-out, full circular drive, and secluded backyard great for family and friend gatherings. Close to Inverness Golf Club as well as train, airport, Chicago, and major shopping. Ability to add your special updates.
Property Specifics
| Single Family | |
| — | |
| Ranch | |
| 1983 | |
| Full,Walkout | |
| — | |
| No | |
| 1.95 |
| Cook | |
| Mcintosh | |
| 0 / Not Applicable | |
| None | |
| Private Well | |
| Septic-Private | |
| 08941614 | |
| 02281050090000 |
Nearby Schools
| NAME: | DISTRICT: | DISTANCE: | |
|---|---|---|---|
|
Grade School
Marion Jordan Elementary School |
15 | — | |
|
Middle School
Walter R Sundling Junior High Sc |
15 | Not in DB | |
|
High School
Wm Fremd High School |
211 | Not in DB | |
Property History
| DATE: | EVENT: | PRICE: | SOURCE: |
|---|---|---|---|
| 1 Sep, 2015 | Sold | $575,000 | MRED MLS |
| 20 Jun, 2015 | Under contract | $650,000 | MRED MLS |
| 3 Jun, 2015 | Listed for sale | $650,000 | MRED MLS |
| 15 Mar, 2022 | Sold | $790,000 | MRED MLS |
| 30 Jan, 2022 | Under contract | $785,000 | MRED MLS |
| 20 Jan, 2022 | Listed for sale | $785,000 | MRED MLS |
Room Specifics
Total Bedrooms: 5
Bedrooms Above Ground: 5
Bedrooms Below Ground: 0
Dimensions: —
Floor Type: Carpet
Dimensions: —
Floor Type: Carpet
Dimensions: —
Floor Type: Carpet
Dimensions: —
Floor Type: —
Full Bathrooms: 4
Bathroom Amenities: Separate Shower,Double Sink,Soaking Tub
Bathroom in Basement: 1
Rooms: Bedroom 5,Deck,Foyer,Game Room,Recreation Room,Storage,Workshop
Basement Description: Finished,Exterior Access
Other Specifics
| 3 | |
| — | |
| Circular | |
| Deck | |
| Cul-De-Sac,Landscaped | |
| 281X250X264X150X127X116 | |
| — | |
| Full | |
| Vaulted/Cathedral Ceilings, Hot Tub, Bar-Wet, Hardwood Floors, First Floor Laundry, First Floor Full Bath | |
| Range, Microwave, Dishwasher, Refrigerator, Washer, Dryer | |
| Not in DB | |
| — | |
| — | |
| — | |
| Double Sided |
Tax History
| Year | Property Taxes |
|---|---|
| 2015 | $10,347 |
| 2022 | $15,678 |
Contact Agent
Nearby Similar Homes
Nearby Sold Comparables
Contact Agent
Listing Provided By
Keller Williams Platinum Partners










