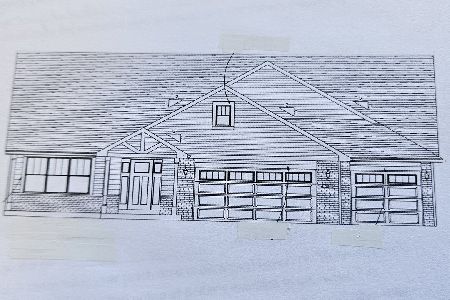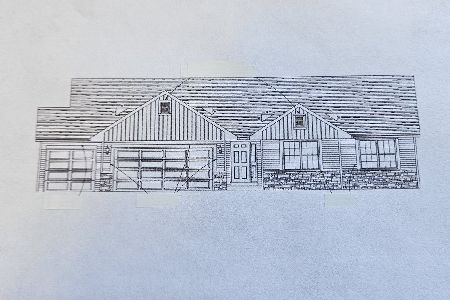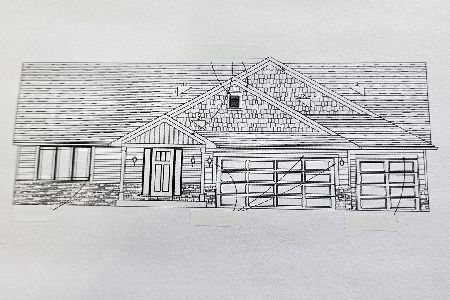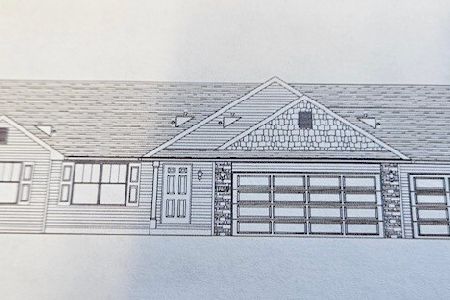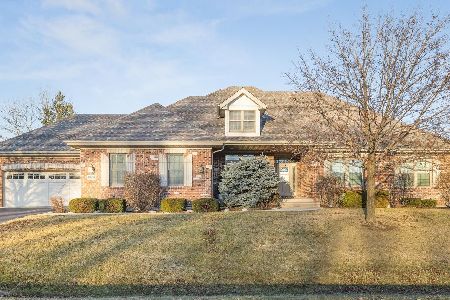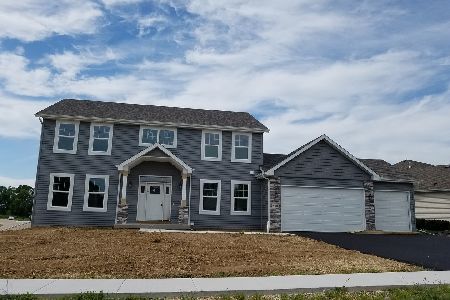681 Boz Way, Belvidere, Illinois 61008
$329,000
|
Sold
|
|
| Status: | Closed |
| Sqft: | 2,860 |
| Cost/Sqft: | $115 |
| Beds: | 4 |
| Baths: | 4 |
| Year Built: | 2007 |
| Property Taxes: | $8,616 |
| Days On Market: | 1751 |
| Lot Size: | 0,30 |
Description
Large 2 story home located in The Preserve in Belvidere. Volume ceilings, grand open foyer, bridge overlooking the great room. Main floor master bedroom with walk in shower, whirlpool tub, double sinks and walk in closet. Kitchen features large island, granite countertops, maple cabinets and stainless steel appliances. Hardwood, tile and carpet floors. First floor office, formal dining room with coffered ceiling. Rounded corners on drywall. 3 car garage with storage. Large deck with Pergola. Tall 6 panel doors and white trim. Great landscaping. Walking distance to conservation area.
Property Specifics
| Single Family | |
| — | |
| — | |
| 2007 | |
| Full | |
| — | |
| No | |
| 0.3 |
| Boone | |
| — | |
| — / Not Applicable | |
| None | |
| Private | |
| Public Sewer | |
| 11072162 | |
| 0529253007 |
Nearby Schools
| NAME: | DISTRICT: | DISTANCE: | |
|---|---|---|---|
|
Grade School
Washington Elementary School |
100 | — | |
|
Middle School
Belvidere South Middle School |
100 | Not in DB | |
|
High School
Belvidere High School |
100 | Not in DB | |
Property History
| DATE: | EVENT: | PRICE: | SOURCE: |
|---|---|---|---|
| 2 Dec, 2008 | Sold | $325,000 | MRED MLS |
| 27 Oct, 2008 | Under contract | $325,000 | MRED MLS |
| — | Last price change | $385,000 | MRED MLS |
| 11 Jun, 2008 | Listed for sale | $385,000 | MRED MLS |
| 29 Jan, 2016 | Sold | $267,500 | MRED MLS |
| 3 Dec, 2015 | Under contract | $284,900 | MRED MLS |
| — | Last price change | $289,000 | MRED MLS |
| 18 May, 2015 | Listed for sale | $299,300 | MRED MLS |
| 16 Jul, 2021 | Sold | $329,000 | MRED MLS |
| 3 May, 2021 | Under contract | $329,900 | MRED MLS |
| 30 Apr, 2021 | Listed for sale | $329,900 | MRED MLS |
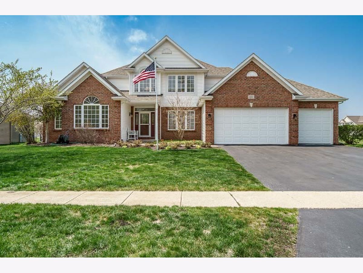
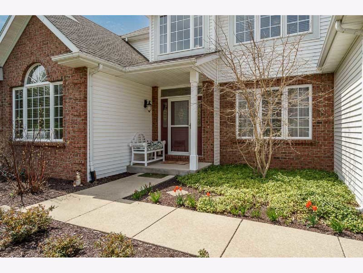
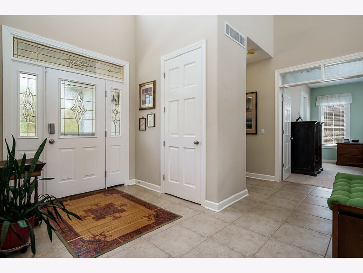
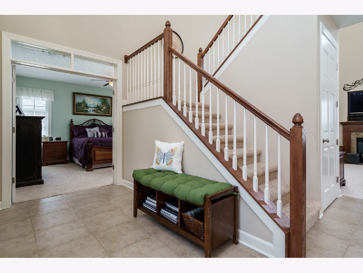
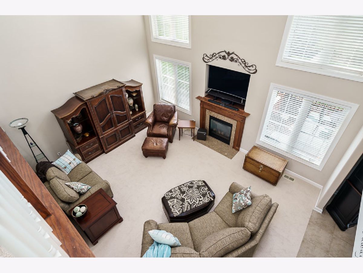
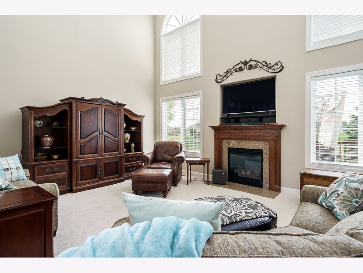
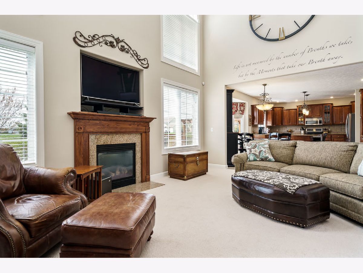
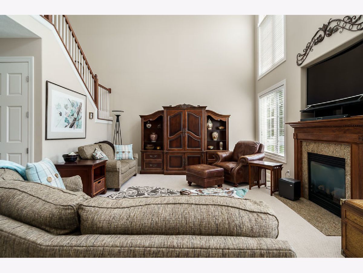
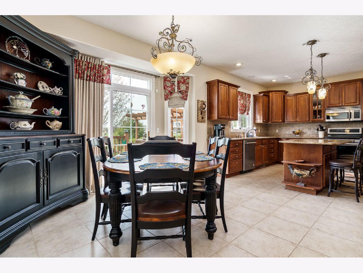
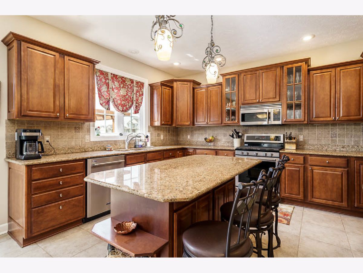
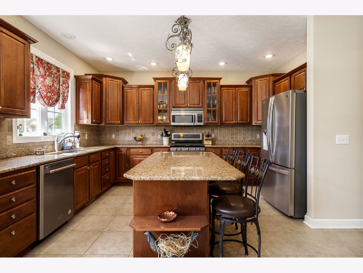
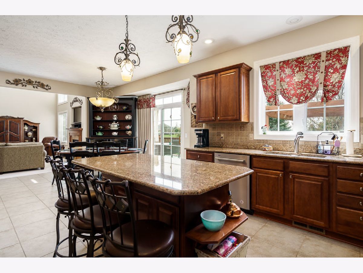
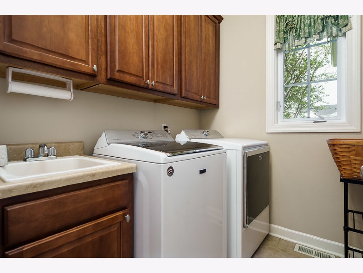
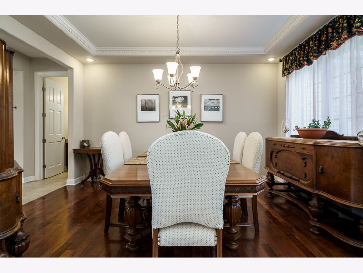
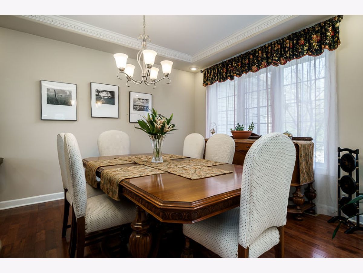
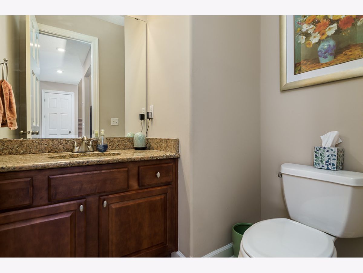
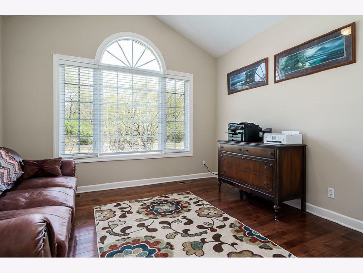
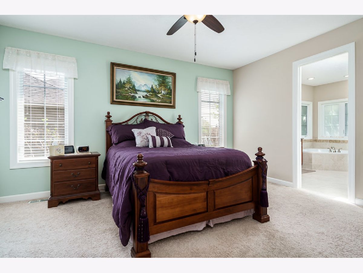
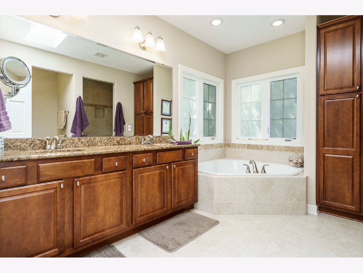
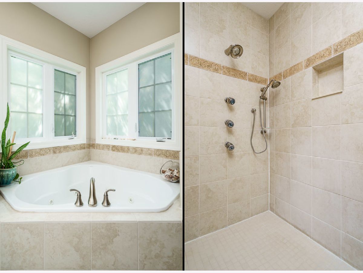
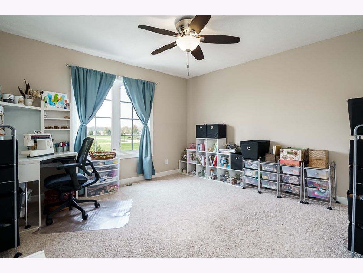
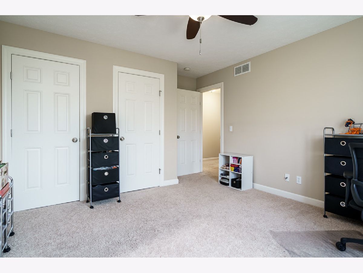
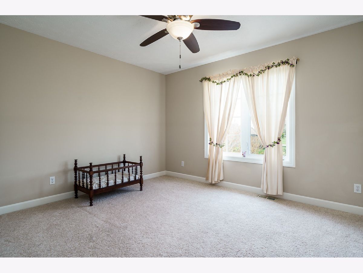
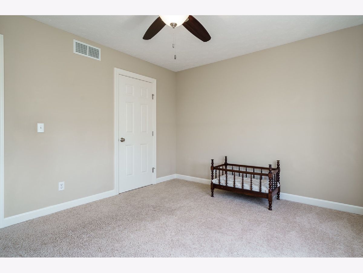
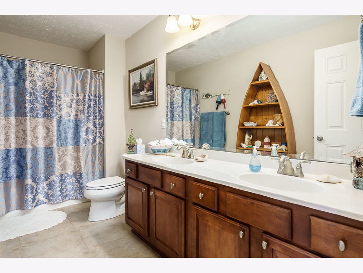
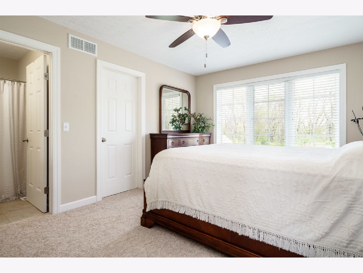
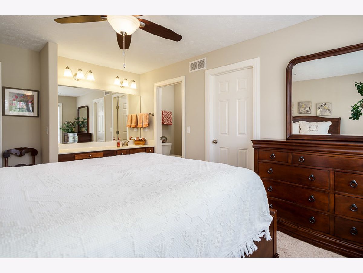
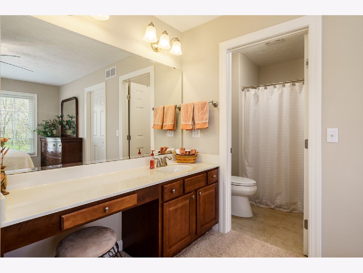
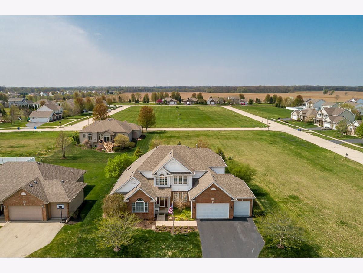
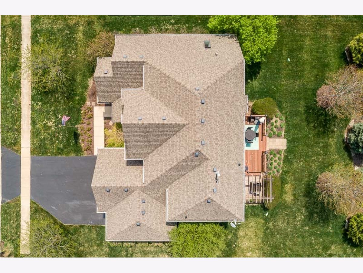
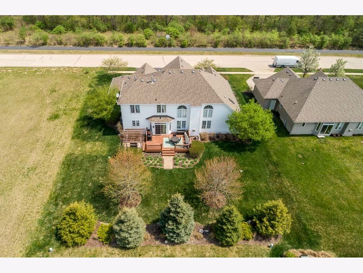
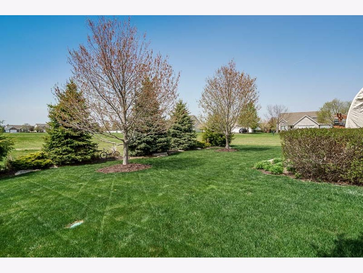
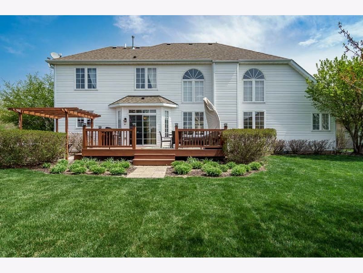
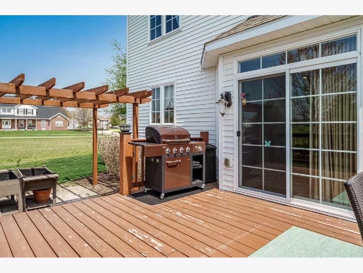
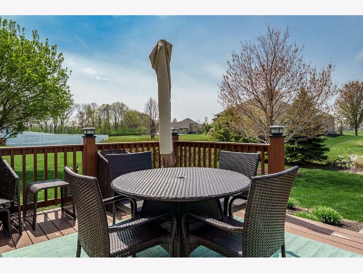
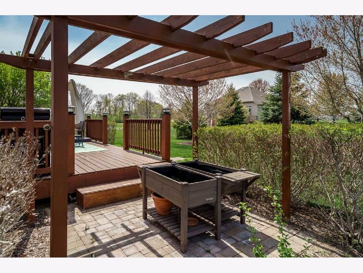
Room Specifics
Total Bedrooms: 4
Bedrooms Above Ground: 4
Bedrooms Below Ground: 0
Dimensions: —
Floor Type: —
Dimensions: —
Floor Type: —
Dimensions: —
Floor Type: —
Full Bathrooms: 4
Bathroom Amenities: —
Bathroom in Basement: 0
Rooms: Eating Area,Den
Basement Description: Unfinished
Other Specifics
| 3 | |
| — | |
| — | |
| — | |
| — | |
| 91X142X91X142 | |
| — | |
| Full | |
| — | |
| — | |
| Not in DB | |
| — | |
| — | |
| — | |
| — |
Tax History
| Year | Property Taxes |
|---|---|
| 2016 | $7,030 |
| 2021 | $8,616 |
Contact Agent
Nearby Similar Homes
Nearby Sold Comparables
Contact Agent
Listing Provided By
Berkshire Hathaway HomeServices Crosby Starck Real

